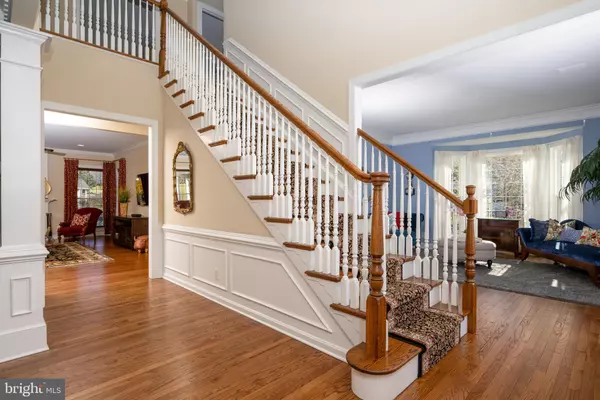$1,025,000
$960,000
6.8%For more information regarding the value of a property, please contact us for a free consultation.
5 Beds
5 Baths
5,190 SqFt
SOLD DATE : 05/15/2023
Key Details
Sold Price $1,025,000
Property Type Single Family Home
Sub Type Detached
Listing Status Sold
Purchase Type For Sale
Square Footage 5,190 sqft
Price per Sqft $197
Subdivision Applegate
MLS Listing ID PACT2040668
Sold Date 05/15/23
Style Traditional
Bedrooms 5
Full Baths 4
Half Baths 1
HOA Fees $25/ann
HOA Y/N Y
Abv Grd Liv Area 4,240
Originating Board BRIGHT
Year Built 1998
Annual Tax Amount $10,415
Tax Year 2023
Lot Size 0.569 Acres
Acres 0.57
Lot Dimensions 0.00 x 0.00
Property Description
Immaculate center-hall Colonial in Applegate! 824 Topaz Dr has beautiful curb appeal on a corner lot with mature trees and landscaping. Front, side, and backyards offer plenty of space for recreation, and your outdoor entertaining space is a dream with a covered back porch that features low-maintenance Timbertech with vinyl columns and railings, ceiling fan, and an under-eave TV hookup. There’s also a paved patio with surrounding wall, an electric fence, and a garden shed for outdoor storage. Inside, this home enjoys a graceful, spacious floorplan with a 2-story foyer entrance, formal living and dining rooms, newly refinished hardwood throughout most of the 1st floor, and trim details that include crown molding, dentil molding, and wainscotting. There is an open-concept kitchen, breakfast room, and family room which includes a wood burning fireplace and wood blinds. The kitchen is exquisitely designed with a large center island, spacious walk-in pantry, wet bar and wine fridge, 42” maple cabinets, and stainless steel Bosch appliances including a 5-burner cooktop and double wall ovens. A convenient mudroom located just off the kitchen includes built-in cubbies and storage. Plus, there is a 1st floor powder room, and a dedicated home office with Brazilian tigerwood flooring and wood blinds. Upstairs there are 4 bedrooms including the owner’s suite, a convenient 2nd floor laundry with sink and built-in storage, and there is an absolutely delightful library with built-in bookshelves and corner window seats. What a lovely space overlooking the backyard! This sunny room could easily contend for your favorite space in the home. The owner’s suite features a wall of windows with amazing natural light, also overlooking your backyard oasis. It features a tray ceiling, walk-in closet with upgraded shelving and custom storage. The en suite bathroom is beautifully finished with an oversized shower, 2 vanities, radiant heating, a large linen closet, built-in hamper, and a window seat with additional storage. There is also a large hallway linen closet, plus one of the hall bedrooms also features a large closet and a newly finished en suite bathroom, and all of the bedrooms feature ceiling fans. Downstairs, the walkup finished basement is beautiful in its own right. There is new carpeting throughout, a great room with built-in shelving and a gas fireplace with stone surround, a 5th bedroom with a built-in bookcase, a full bathroom with linen closet, an additional bonus space/exercise room, and there are 2 unfinished storage areas. 824 Topaz Dr also features a whole-house generator, newer roof, nearly all new windows, and a 2-car side entry attached garage with 30-amp EV charging capability. Enjoy a convenient West Goshen location with easy access to Rte 202 and Rte 3, and you can pop into West Chester Boro in minutes to enjoy the eclectic mix of shops and restaurants. This is a spacious, versatile, beautifully finished home in a convenient location. Request a personal tour today!
Location
State PA
County Chester
Area West Goshen Twp (10352)
Zoning R10 RES
Rooms
Other Rooms Living Room, Dining Room, Primary Bedroom, Bedroom 2, Bedroom 3, Bedroom 4, Bedroom 5, Kitchen, Family Room, Library, Breakfast Room, Study, Great Room, Mud Room, Bathroom 2, Bathroom 3, Bonus Room, Primary Bathroom, Full Bath, Half Bath
Basement Fully Finished
Interior
Interior Features Breakfast Area, Built-Ins, Ceiling Fan(s), Crown Moldings, Family Room Off Kitchen, Formal/Separate Dining Room, Kitchen - Gourmet, Kitchen - Island, Pantry, Primary Bath(s), Recessed Lighting, Upgraded Countertops, Wainscotting, Walk-in Closet(s), Window Treatments, Wine Storage, Wood Floors
Hot Water Natural Gas
Heating Forced Air, Radiant
Cooling Central A/C
Fireplaces Number 2
Fireplaces Type Gas/Propane, Wood
Fireplace Y
Heat Source Natural Gas
Laundry Upper Floor
Exterior
Exterior Feature Porch(es), Patio(s)
Garage Garage - Side Entry
Garage Spaces 6.0
Water Access N
Accessibility None
Porch Porch(es), Patio(s)
Attached Garage 2
Total Parking Spaces 6
Garage Y
Building
Lot Description Corner, Front Yard, Level, Rear Yard
Story 2
Foundation Concrete Perimeter
Sewer Public Sewer
Water Public
Architectural Style Traditional
Level or Stories 2
Additional Building Above Grade, Below Grade
New Construction N
Schools
School District West Chester Area
Others
Senior Community No
Tax ID 52-05 -0250
Ownership Fee Simple
SqFt Source Assessor
Special Listing Condition Standard
Read Less Info
Want to know what your home might be worth? Contact us for a FREE valuation!

Our team is ready to help you sell your home for the highest possible price ASAP

Bought with Niall K McCall • Vylla Home






