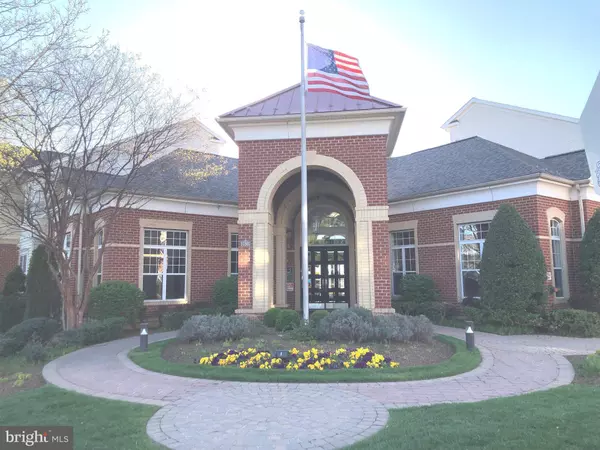$425,000
$418,998
1.4%For more information regarding the value of a property, please contact us for a free consultation.
2 Beds
2 Baths
1,200 SqFt
SOLD DATE : 05/15/2023
Key Details
Sold Price $425,000
Property Type Condo
Sub Type Condo/Co-op
Listing Status Sold
Purchase Type For Sale
Square Footage 1,200 sqft
Price per Sqft $354
Subdivision Fairfax Ridge Condos
MLS Listing ID VAFX2121688
Sold Date 05/15/23
Style Bi-level
Bedrooms 2
Full Baths 2
Condo Fees $306/mo
HOA Y/N N
Abv Grd Liv Area 1,200
Originating Board BRIGHT
Year Built 2003
Annual Tax Amount $4,541
Tax Year 2023
Property Description
Move-in ready. Your dream home in the heart of Fairfax City with easy commute to DC, Vienna Metro and Dulles Airport. Amazing location! Minutes to Whole Foods, Wegmans, Costco, Walmart, Fair Lake Mall, restaurants of various styles, public storage and everywhere. Burlington Shopping Center is just across the street. Low condo fee with great amenities----the fabulous gym, the beautiful pool, the space party room and the fun game room. Oakton High School Pyramid (Oakton High, Franklin Middle and Waples Mill Elementary).
The condo was renovated in 2020 with most of the appliances replaced. New HVAC system, new hot water heater, new refrigerator, new stove, new dishwasher, new wood floor and new carpet. The washer and dryer were replaced in 2022. All the replacements offer you, the future owner, peace of mind for at least 15-20 years.
An oversized garage can also be used as a storage room. Besides the garage and the driveway parking, a lot of the street parkings are available as well.
Don't hesitate to offer before it's gone. Thank you and best luck to you!
Location
State VA
County Fairfax
Zoning 320
Rooms
Main Level Bedrooms 2
Interior
Interior Features Breakfast Area, Built-Ins, Carpet, Dining Area, Floor Plan - Open, Wood Floors
Hot Water Natural Gas
Heating Central
Cooling Central A/C
Equipment Built-In Microwave, Dishwasher, Disposal, Dryer, Refrigerator, Stove, Washer, Oven/Range - Gas, Water Heater
Fireplace N
Appliance Built-In Microwave, Dishwasher, Disposal, Dryer, Refrigerator, Stove, Washer, Oven/Range - Gas, Water Heater
Heat Source Natural Gas
Laundry Has Laundry, Dryer In Unit
Exterior
Parking Features Covered Parking, Garage - Front Entry, Garage Door Opener
Garage Spaces 2.0
Utilities Available Electric Available, Natural Gas Available, Sewer Available, Water Available
Amenities Available Community Center, Club House, Dining Rooms, Fitness Center, Gated Community, Jog/Walk Path, Party Room, Pool - Outdoor, Swimming Pool
Water Access N
Accessibility 32\"+ wide Doors
Total Parking Spaces 2
Garage Y
Building
Story 2
Unit Features Garden 1 - 4 Floors
Sewer Public Sewer
Water Public
Architectural Style Bi-level
Level or Stories 2
Additional Building Above Grade, Below Grade
New Construction N
Schools
Elementary Schools Waples Mill
Middle Schools Franklin
High Schools Oakton
School District Fairfax County Public Schools
Others
Pets Allowed Y
HOA Fee Include Common Area Maintenance,Lawn Maintenance,Management,Parking Fee,Recreation Facility,Security Gate,Snow Removal,Trash,Health Club,Pool(s),Road Maintenance
Senior Community No
Tax ID 0562 27080305
Ownership Condominium
Acceptable Financing Cash, Conventional, FHA, VA
Listing Terms Cash, Conventional, FHA, VA
Financing Cash,Conventional,FHA,VA
Special Listing Condition Standard
Pets Allowed Cats OK, Dogs OK
Read Less Info
Want to know what your home might be worth? Contact us for a FREE valuation!

Our team is ready to help you sell your home for the highest possible price ASAP

Bought with Victoria Zhao • Samson Properties






