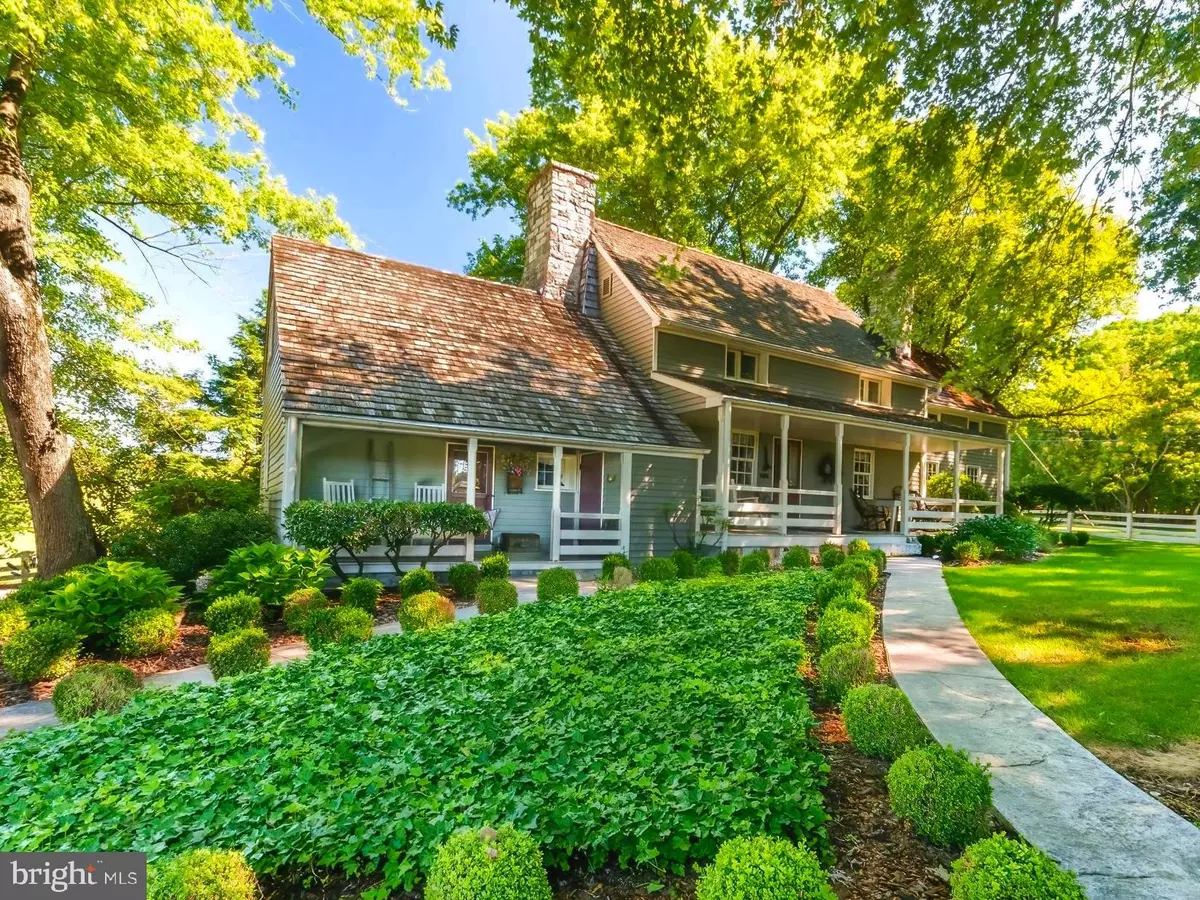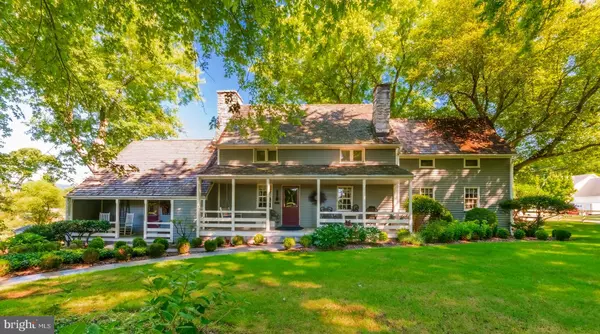$585,000
$594,000
1.5%For more information regarding the value of a property, please contact us for a free consultation.
3 Beds
3 Baths
2,688 SqFt
SOLD DATE : 05/18/2023
Key Details
Sold Price $585,000
Property Type Single Family Home
Sub Type Detached
Listing Status Sold
Purchase Type For Sale
Square Footage 2,688 sqft
Price per Sqft $217
Subdivision None Available
MLS Listing ID WVBE2012684
Sold Date 05/18/23
Style Log Home
Bedrooms 3
Full Baths 2
Half Baths 1
HOA Y/N N
Abv Grd Liv Area 2,688
Originating Board BRIGHT
Year Built 1741
Annual Tax Amount $3,530
Tax Year 2022
Lot Size 1.920 Acres
Acres 1.92
Property Description
Framed by a picturesque landscape of fields and farms, the THOMAS BROWN HOUSE c.1741 stands apart as one of the most distinctive and oldest log and stone chimney homes in West Virginia that birthed the orchard industry along Middle Creek. Renovated and expanded in 1983, 16" double-sided hewn logs include gun ports high on the walls from a time when West Virginia was a true pioneer settlement. Today the home is lovingly preserved, expanded and adapted for modern living including a fitted kitchen with built-in appliances and pantry, three bedrooms, two full and one half baths, a formal living room and a relaxed family room/loft with one of four working stone fireplaces. Professionally landscaped and maintained, the almost two acre site includes porches, patios, fences and a deck overlooking a DNR stocked trout stream, and Butler Farms offering upland game bird hunting. Original outbuildings include a former smoke house (now an office with half bath), a stone spring house. This home is minutes to I-81 and I-70, Amtrak Martinsburg, Hagerstown Regional Airport and less than two hours to the cultural amenities of Metropolitan Washington/Baltimore. Frankly, you may just prefer telecommuting from the comforts of home and cast a line in the trout stream.....watching the world across the fields and the mountains seems far more relaxing. Broker Owned
Location
State WV
County Berkeley
Zoning NO
Direction East
Interior
Interior Features Attic, Breakfast Area, Carpet, Chair Railings, Crown Moldings, Dining Area, Exposed Beams, Floor Plan - Traditional, Formal/Separate Dining Room, Kitchen - Gourmet, Recessed Lighting, Tub Shower, Upgraded Countertops, Wainscotting, Window Treatments, Wood Floors
Hot Water Electric
Cooling Central A/C, Heat Pump(s), Programmable Thermostat, Zoned
Flooring Hardwood, Wood
Fireplaces Number 4
Fireplaces Type Gas/Propane, Mantel(s), Stone, Wood
Equipment Built-In Microwave, Built-In Range, Compactor, Dishwasher, Disposal, Dryer - Electric, Exhaust Fan, Icemaker, Microwave, Oven - Double, Oven - Self Cleaning, Oven - Wall, Oven/Range - Electric, Range Hood, Refrigerator, Stainless Steel Appliances, Stove, Trash Compactor, Washer, Water Conditioner - Owned, Water Heater
Fireplace Y
Window Features Screens,Storm,Wood Frame
Appliance Built-In Microwave, Built-In Range, Compactor, Dishwasher, Disposal, Dryer - Electric, Exhaust Fan, Icemaker, Microwave, Oven - Double, Oven - Self Cleaning, Oven - Wall, Oven/Range - Electric, Range Hood, Refrigerator, Stainless Steel Appliances, Stove, Trash Compactor, Washer, Water Conditioner - Owned, Water Heater
Heat Source Central, Electric
Laundry Upper Floor
Exterior
Exterior Feature Deck(s), Patio(s), Porch(es)
Garage Spaces 6.0
Fence Board, Partially
Utilities Available Cable TV, Multiple Phone Lines, Phone, Phone Connected
Waterfront Y
Water Access Y
View Creek/Stream, Garden/Lawn, Mountain, Panoramic, Pasture, Water
Roof Type Shake,Wood
Street Surface Access - On Grade,Black Top,Paved
Accessibility 2+ Access Exits, 36\"+ wide Halls, Doors - Swing In, Entry Slope <1', Level Entry - Main
Porch Deck(s), Patio(s), Porch(es)
Road Frontage Public, State
Total Parking Spaces 6
Garage N
Building
Lot Description Irregular, Landscaping, Not In Development, Open, Rear Yard, Road Frontage, Rural, SideYard(s), Stream/Creek
Story 2
Foundation Crawl Space, Block, Permanent, Stone
Sewer On Site Septic, Approved System, Gravity Sept Fld, Perc Approved Septic, Septic < # of BR, Septic Exists, Septic Permit Issued
Water Well
Architectural Style Log Home
Level or Stories 2
Additional Building Above Grade, Below Grade
Structure Type Beamed Ceilings,Log Walls,Wood Ceilings,Wood Walls
New Construction N
Schools
Elementary Schools Gerrardstown
Middle Schools Mountain Ridge
High Schools Musselman
School District Berkeley County Schools
Others
Senior Community No
Tax ID 01 14000400010000
Ownership Fee Simple
SqFt Source Assessor
Security Features Smoke Detector,Window Grills
Acceptable Financing Bank Portfolio, Cash, Conventional, VA
Listing Terms Bank Portfolio, Cash, Conventional, VA
Financing Bank Portfolio,Cash,Conventional,VA
Special Listing Condition Standard
Read Less Info
Want to know what your home might be worth? Contact us for a FREE valuation!

Our team is ready to help you sell your home for the highest possible price ASAP

Bought with Andrew R Fultz • Realty FC, LLC






