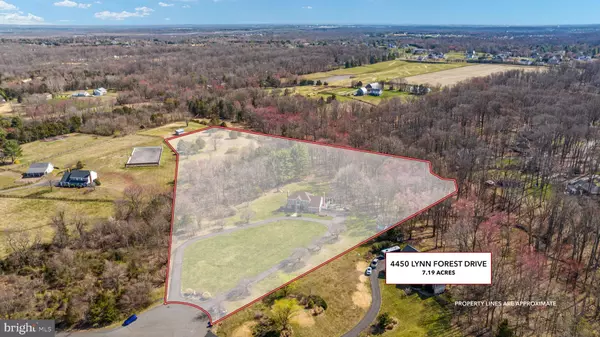$1,250,000
$1,250,000
For more information regarding the value of a property, please contact us for a free consultation.
4 Beds
4 Baths
4,439 SqFt
SOLD DATE : 05/19/2023
Key Details
Sold Price $1,250,000
Property Type Single Family Home
Sub Type Detached
Listing Status Sold
Purchase Type For Sale
Square Footage 4,439 sqft
Price per Sqft $281
Subdivision Lynn Forest
MLS Listing ID VAPW2046420
Sold Date 05/19/23
Style Colonial
Bedrooms 4
Full Baths 3
Half Baths 1
HOA Y/N N
Abv Grd Liv Area 3,130
Originating Board BRIGHT
Year Built 1988
Annual Tax Amount $9,681
Tax Year 2023
Lot Size 7.185 Acres
Acres 7.19
Property Description
Gorgeous brick front Colonial situated on a premium 7 acre lot with 2 Car garage, NO HOA, and Battlefield High School Pyramid! Pride of home ownership shows throughout. As you enter the 2 story foyer you will admire the custom marble flooring, open staircase, and updated light fixtures. The main level features hardwood flooring and recessed lighting, large home office with custom built in shelving and crown molding, updated powder room, living room with a brick fireplace, and formal dining room with crown molding, chair railing, and huge bay window overlooking the amazing backyard. The completely renovated eat-in kitchen provides granite countertops, upgraded cabinetry, wine cooler, S/S appliances, double wall oven, Greenhouse window, custom backsplash, another huge bay window, pendant lights over the massive island, and under cabinet lighting. The main level also features a sunken family room right off the Kitchen with a cathedral ceiling, wood burning fireplace, two skylights, and double doors providing an abundance of natural light. The Mudroom has access to garage & backyard, with a heavy duty S/S utility sink and new washer and dryer. The 2 car garage has epoxy flooring, built-in storage system, and wired with EV charging. The upper level has recently installed wide plank hardwood flooring and railings, full hall bath with upgraded light fixtures and dual vanity, and a total of 3 spacious bedrooms. The Primary bedroom offers plantation shutters, custom built-ins, recessed lighting, crown molding, walk-in closet, and an incredible remodeled primary ensuite with stand alone tub, skylight, dual quartz vanity, heated towel rack, and walk-in shower wrapped in luxury tile. The shower is massive with two shower wands, two shower heads, and built-in speaker. The fully finished walkout basement includes more built in shelving, brick wood burning fireplace, crown molding, recessed lighting, newer carpet, tons of storage space, updated full bathroom, gym/hobby room, and a legal fourth bedroom with walk in closet and additional storage. The Tree lined backyard offers a peaceful play set, Riverstone pathway, screened in gazebo with outdoor fan, 2 storage sheds, and paver patio ready for your hot tub! Plenty of space to enjoy a variety of outdoor activities and nature. Get ready to entertain this spring with the massive TREX deck with built in lighting and electrical. Incredible outdoor kitchen with granite countertops, Gas BBQ, 2 Burner Stove, Warming Tray, Ice Cooler Chest, speakers, and storage! PRIMARY BATHROOM REMODEL 2022, WATER SOFTENER 2022, FLOORING 2021, FURNACE 1 = 2014, FURNACE 2 = 2018, ROOF, GUTTERS, AND SIDING done in 2017! Outstanding location with easy access to 66/29/15/234,Town of Haymarket, Shopping, Town Center, Parks, Wineries/Breweries, Golf Courses, Grocery, Loudoun County Line, and more!!
Location
State VA
County Prince William
Zoning SR1
Direction Northwest
Rooms
Other Rooms Primary Bedroom, Bedroom 2, Bedroom 3, Bedroom 4
Basement Fully Finished, Walkout Level, Outside Entrance, Shelving
Interior
Interior Features Built-Ins, Ceiling Fan(s), Central Vacuum, Crown Moldings, Family Room Off Kitchen, Floor Plan - Traditional, Kitchen - Gourmet, Pantry, Primary Bath(s), Recessed Lighting, Upgraded Countertops, Walk-in Closet(s), Water Treat System, Wood Floors, Carpet, Bar, Attic, Chair Railings, Dining Area, Kitchen - Eat-In, Skylight(s), Soaking Tub, Window Treatments, Wine Storage
Hot Water Electric
Heating Heat Pump(s)
Cooling Central A/C
Flooring Hardwood, Ceramic Tile, Carpet
Fireplaces Number 3
Fireplaces Type Brick, Mantel(s), Wood
Equipment Dishwasher, Disposal, Dryer, Microwave, Oven - Double, Oven - Wall, Oven/Range - Electric, Refrigerator, Stainless Steel Appliances, Washer
Fireplace Y
Window Features Bay/Bow,Double Hung,Skylights
Appliance Dishwasher, Disposal, Dryer, Microwave, Oven - Double, Oven - Wall, Oven/Range - Electric, Refrigerator, Stainless Steel Appliances, Washer
Heat Source Electric
Laundry Main Floor
Exterior
Exterior Feature Deck(s), Patio(s), Roof
Garage Garage - Side Entry, Oversized, Additional Storage Area
Garage Spaces 2.0
Waterfront N
Water Access N
View Trees/Woods
Roof Type Architectural Shingle
Street Surface Paved
Accessibility None
Porch Deck(s), Patio(s), Roof
Road Frontage Public
Attached Garage 2
Total Parking Spaces 2
Garage Y
Building
Lot Description Backs to Trees, Cul-de-sac, Level, No Thru Street, Premium, Private, Rear Yard, Trees/Wooded
Story 3
Foundation Concrete Perimeter
Sewer Septic = # of BR, Private Septic Tank
Water Private, Well
Architectural Style Colonial
Level or Stories 3
Additional Building Above Grade, Below Grade
Structure Type Cathedral Ceilings
New Construction N
Schools
Elementary Schools Gravely
Middle Schools Bull Run
High Schools Battlefield
School District Prince William County Public Schools
Others
Senior Community No
Tax ID 7300-80-8875
Ownership Fee Simple
SqFt Source Assessor
Special Listing Condition Standard
Read Less Info
Want to know what your home might be worth? Contact us for a FREE valuation!

Our team is ready to help you sell your home for the highest possible price ASAP

Bought with Jonathan D Byram • Redfin Corporation






