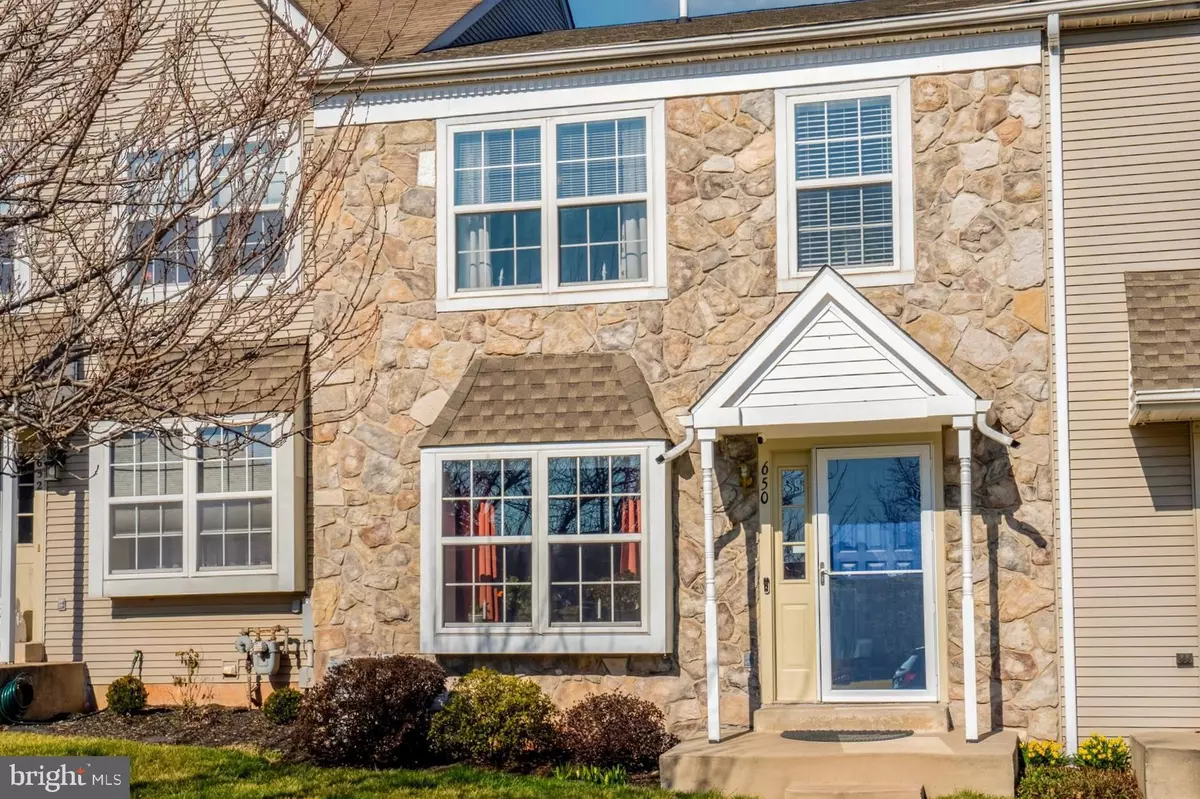$355,000
$325,000
9.2%For more information regarding the value of a property, please contact us for a free consultation.
3 Beds
4 Baths
1,830 SqFt
SOLD DATE : 05/19/2023
Key Details
Sold Price $355,000
Property Type Townhouse
Sub Type Interior Row/Townhouse
Listing Status Sold
Purchase Type For Sale
Square Footage 1,830 sqft
Price per Sqft $193
Subdivision Cranberry Estates
MLS Listing ID PAMC2065260
Sold Date 05/19/23
Style Traditional
Bedrooms 3
Full Baths 3
Half Baths 1
HOA Fees $90/mo
HOA Y/N Y
Abv Grd Liv Area 1,480
Originating Board BRIGHT
Year Built 1996
Annual Tax Amount $4,338
Tax Year 2022
Lot Size 2,631 Sqft
Acres 0.06
Lot Dimensions 20.00 x 0.00
Property Description
Welcome home to 650 Longwood Road in the sought after Cranberry Estates community!
This fabulous home features three bedrooms and three full baths plus powder room. The main entrance has a double closet and open living room that flows into the dining room. Continue into the eat-in kitchen with breakfast bar, pantry and utility closets, stainless steel appliances and an upgraded sliding door that leads to the back patio. An updated powder room completes the first floor. The second floor has a spacious primary bedroom, two closets and a luxurious ensuite bathroom complete with deep soaking tub! Two additional nice size bedrooms and updated full bathroom finish off the second level. The finished lower level adds fantastic living space including a FULL bathroom complete with a shower for your guests, spacious laundry room and additional storage closet. New roof (2020), hot water heater (2022) newer HVAC system (2017), and all window panes replaced (2016)New Carpet throughout( 2021)!
The pride of ownership really shines through as the current owners have meticulously maintained this home, all you have to do is move right in!! Great location, walking distance to the award winning Perkiomen Valley schools and close to great shopping. This is one you won't want to miss out on! Showings begin on Friday, March 24th at 12pm.
Location
State PA
County Montgomery
Area Perkiomen Twp (10648)
Zoning R5
Rooms
Other Rooms Living Room, Dining Room, Primary Bedroom, Bedroom 2, Kitchen, Bedroom 1, Laundry, Recreation Room, Bathroom 1, Bathroom 3, Primary Bathroom, Half Bath
Basement Daylight, Full, Partially Finished, Sump Pump
Interior
Interior Features Ceiling Fan(s), Carpet, Dining Area, Kitchen - Eat-In, Primary Bath(s), Soaking Tub, Stall Shower
Hot Water Natural Gas
Heating Forced Air
Cooling Central A/C
Flooring Carpet, Engineered Wood, Ceramic Tile
Equipment Built-In Range, Dishwasher, Refrigerator, Stainless Steel Appliances
Fireplace N
Appliance Built-In Range, Dishwasher, Refrigerator, Stainless Steel Appliances
Heat Source Natural Gas
Laundry Basement
Exterior
Garage Spaces 3.0
Utilities Available Natural Gas Available, Electric Available, Cable TV Available, Phone Available
Water Access N
Roof Type Shingle
Accessibility None
Total Parking Spaces 3
Garage N
Building
Story 2
Foundation Concrete Perimeter
Sewer Public Sewer
Water Public
Architectural Style Traditional
Level or Stories 2
Additional Building Above Grade, Below Grade
Structure Type Dry Wall
New Construction N
Schools
Elementary Schools Evergreen
Middle Schools Perk Valley East
High Schools Perkiomen Valley
School District Perkiomen Valley
Others
HOA Fee Include Lawn Maintenance,Trash
Senior Community No
Tax ID 48-00-01414-753
Ownership Fee Simple
SqFt Source Assessor
Special Listing Condition Standard
Read Less Info
Want to know what your home might be worth? Contact us for a FREE valuation!

Our team is ready to help you sell your home for the highest possible price ASAP

Bought with Jennifer Bowden • Keller Williams Real Estate-Blue Bell






