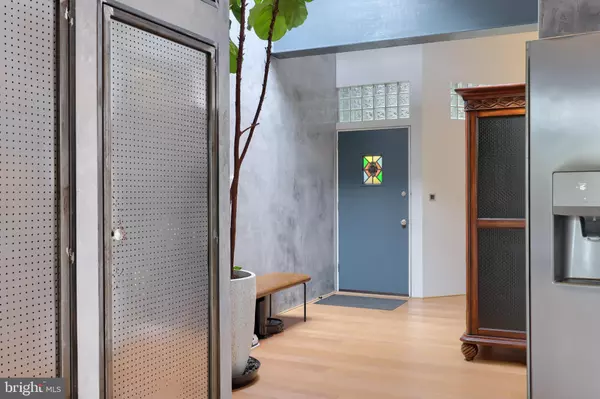$500,000
$500,000
For more information regarding the value of a property, please contact us for a free consultation.
3 Beds
3 Baths
1,637 SqFt
SOLD DATE : 05/22/2023
Key Details
Sold Price $500,000
Property Type Single Family Home
Sub Type Twin/Semi-Detached
Listing Status Sold
Purchase Type For Sale
Square Footage 1,637 sqft
Price per Sqft $305
Subdivision West End Lancaster
MLS Listing ID PALA2032992
Sold Date 05/22/23
Style Contemporary
Bedrooms 3
Full Baths 3
HOA Y/N N
Abv Grd Liv Area 1,637
Originating Board BRIGHT
Year Built 1900
Annual Tax Amount $7,481
Tax Year 2023
Lot Size 1,742 Sqft
Acres 0.04
Lot Dimensions 0.00 x 0.00
Property Description
Welcome to 410 W Marion St located within the historic, upscale Chestnut Hill neighborhood.
This is a 3 bedroom, 3 bathroom home with an outdoor deck and a 1 car carport. This home
underwent extensive renovations for over 2 years. The entire first floor was taken down to the
bones and the floor plan was reconfigured to have an open concept kitchen/living/dining area and
an extra full bathroom was added. The renovations exposed the character of the home by
lowering the floor, raising the ceiling, removing drywall, stripping the brick/ spiral staircase, and
exposing large steel beams (one of them has the visible Bethlehem steel stamp).
The remodeled home now has soaring ceilings, exposed brick, venetian plaster, engineered oak
floors, new HVAC, new tankless water heater, updated electric/plumbing, top of the line
windows/doors, custom steel doors/shelves, an electric or wood burning fireplace, and high end
fixtures (for example, the living room has sconces from a historical church). The sellers need to
move because of a change in family circumstances and will consider negotiating some of the
furnishings. This is your opportunity to own a unique, loft style home without the HOA fees of
apartments/condos in the quiet Chestnut Hill neighborhood (2 blocks from Amanita Café, 3
blocks from Chestnut Hill Café, and 6 blocks from the Fulton Theatre and downtown Lancaster).
See renovation list under documents.
Location
State PA
County Lancaster
Area Lancaster City (10533)
Zoning R-4 HIGH DENSITY
Rooms
Main Level Bedrooms 2
Interior
Hot Water Electric
Heating Forced Air, Heat Pump(s)
Cooling Central A/C
Fireplaces Number 1
Fireplaces Type Wood
Fireplace Y
Window Features Insulated,Screens
Heat Source Electric
Laundry Hookup, Main Floor
Exterior
Exterior Feature Deck(s)
Garage Spaces 1.0
Amenities Available None
Water Access N
View City
Street Surface Paved
Accessibility 32\"+ wide Doors
Porch Deck(s)
Road Frontage Public
Total Parking Spaces 1
Garage N
Building
Story 2
Foundation Crawl Space
Sewer Public Sewer
Water Public
Architectural Style Contemporary
Level or Stories 2
Additional Building Above Grade, Below Grade
New Construction N
Schools
School District School District Of Lancaster
Others
HOA Fee Include None
Senior Community No
Tax ID 335-72589-0-0000
Ownership Fee Simple
SqFt Source Assessor
Acceptable Financing Cash, Conventional, FHA, VA
Listing Terms Cash, Conventional, FHA, VA
Financing Cash,Conventional,FHA,VA
Special Listing Condition Standard
Read Less Info
Want to know what your home might be worth? Contact us for a FREE valuation!

Our team is ready to help you sell your home for the highest possible price ASAP

Bought with ALLAN CLIONSKY • Joy Daniels Real Estate Group, Ltd






