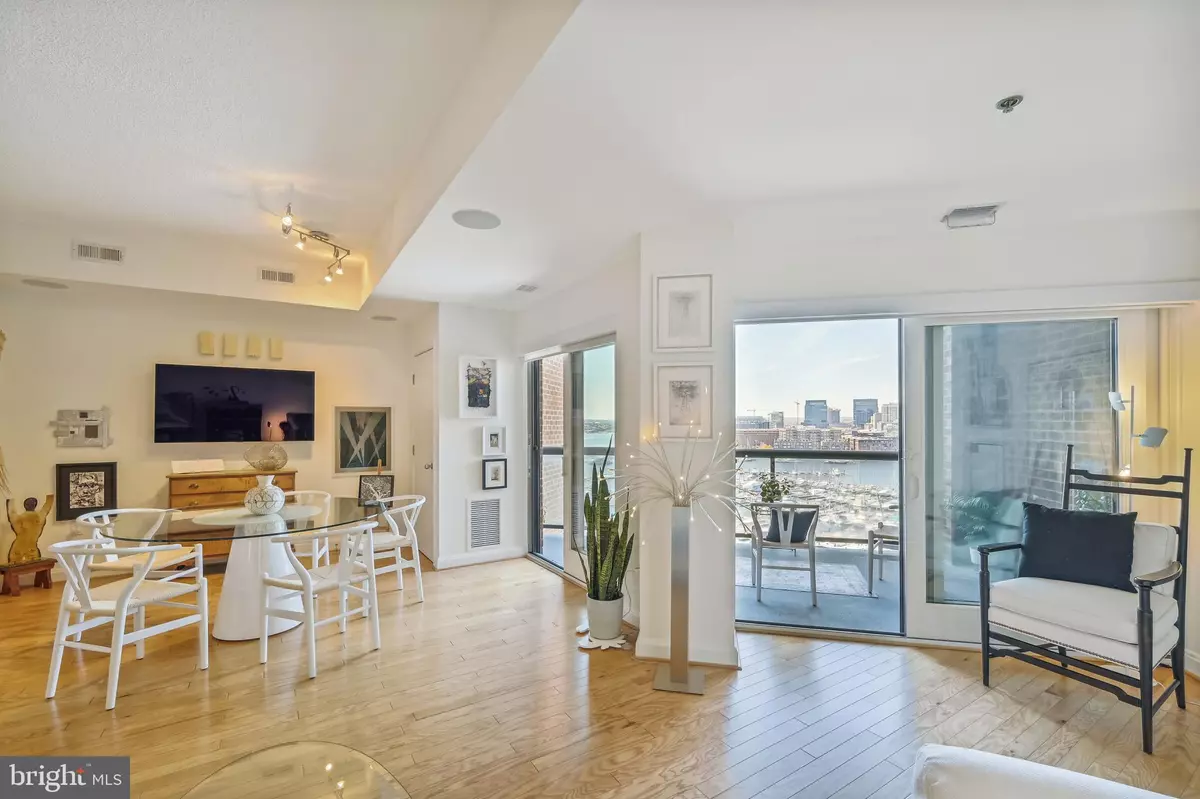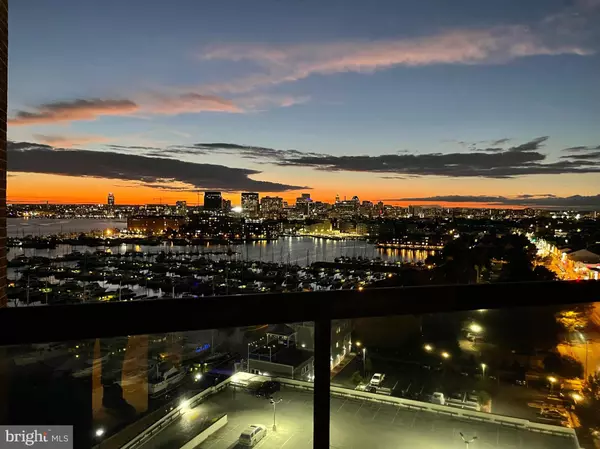$430,000
$439,900
2.3%For more information regarding the value of a property, please contact us for a free consultation.
2 Beds
2 Baths
1,309 SqFt
SOLD DATE : 05/22/2023
Key Details
Sold Price $430,000
Property Type Condo
Sub Type Condo/Co-op
Listing Status Sold
Purchase Type For Sale
Square Footage 1,309 sqft
Price per Sqft $328
Subdivision Anchorage Towers
MLS Listing ID MDBA2081138
Sold Date 05/22/23
Style Contemporary
Bedrooms 2
Full Baths 2
Condo Fees $700/mo
HOA Y/N N
Abv Grd Liv Area 1,309
Originating Board BRIGHT
Year Built 1987
Annual Tax Amount $8,133
Tax Year 2022
Property Description
Million Dollar views from this stunning condo! But under $500K! Way under! And a bonus-move in ready! This secret hideway on the waterfront has everything a buyer would dream of! Water views everywhere-forever views will be yours! Sleek and sophisticated urban retreat perched on the 12th floor. River and marina views framed by Charm City's stunning skyline. Anchorage Towers is a secure waterfront lux high-rise located on the Waterfront Promenade. Must-have corner unit w incredible natural light. The living room has new Anderson white slider doors to the large private brick corner terrace. Good wall space is framed by an entire wall of these views! Open concept living with cleverly designed room spaces. Wall space for art and treasures -the seller loves art and the walls are framed by water views from every vista. White kit has lots of cabinet space. Hardwood floors throughout-baths are updated for today's lifestyle. The primary suite has extra closets, a huge walk in shower and double sinks. Water views from your bed! The second bedroom is a good size with views of a tree lined street and city life with domes and church towers. Secure storage included and 2 parking spots. Lots of upgrades -AC replaced, Anderson doors, new hot water heater, tinted windows and much more. Pet friendly-the 7 mile Waterfront Promenade is outside your front door. Walk score is 94-A Walker's Paradise. Every store you would ever want is mere steps away. This building is the place to be- true luxury Contemporary living nested in the sky. Check interactive floor plan too on tour icon.
Location
State MD
County Baltimore City
Zoning C-2*
Rooms
Other Rooms Living Room, Primary Bedroom, Bedroom 2, Kitchen, Foyer, Other, Bathroom 2, Primary Bathroom
Main Level Bedrooms 2
Interior
Interior Features Dining Area, Entry Level Bedroom, Floor Plan - Open, Kitchen - Galley, Primary Bedroom - Bay Front, Stall Shower, Upgraded Countertops, Window Treatments, Wood Floors, Breakfast Area, Ceiling Fan(s), Sound System, Tub Shower
Hot Water Electric
Heating Programmable Thermostat, Heat Pump(s), Heat Pump - Electric BackUp
Cooling Central A/C
Flooring Hardwood, Ceramic Tile
Equipment Built-In Microwave, Dishwasher, Disposal, Oven/Range - Electric, Refrigerator, Water Heater - High-Efficiency, Dryer - Electric, Washer
Furnishings No
Fireplace N
Window Features Screens
Appliance Built-In Microwave, Dishwasher, Disposal, Oven/Range - Electric, Refrigerator, Water Heater - High-Efficiency, Dryer - Electric, Washer
Heat Source Electric
Laundry Dryer In Unit, Washer In Unit
Exterior
Parking Features Built In, Garage Door Opener
Garage Spaces 2.0
Parking On Site 2
Utilities Available Cable TV Available
Amenities Available Club House, Common Grounds, Concierge, Elevator, Exercise Room, Fitness Center, Gated Community, Jog/Walk Path, Meeting Room, Party Room, Reserved/Assigned Parking, Security
Waterfront Description Park
Water Access N
View Harbor, Marina, River, Water, City, Panoramic
Accessibility 32\"+ wide Doors
Attached Garage 2
Total Parking Spaces 2
Garage Y
Building
Story 1
Unit Features Hi-Rise 9+ Floors
Sewer Public Sewer
Water Public
Architectural Style Contemporary
Level or Stories 1
Additional Building Above Grade, Below Grade
New Construction N
Schools
School District Baltimore City Public Schools
Others
Pets Allowed Y
HOA Fee Include Common Area Maintenance,Custodial Services Maintenance,Ext Bldg Maint,Insurance,Lawn Maintenance,Reserve Funds,Security Gate,Sewer,Snow Removal,Trash,Management,Other
Senior Community No
Tax ID 0301061902C129
Ownership Condominium
Security Features 24 hour security,Desk in Lobby,Exterior Cameras,Main Entrance Lock,Security Gate
Horse Property N
Special Listing Condition Standard
Pets Allowed Dogs OK, Cats OK, Number Limit
Read Less Info
Want to know what your home might be worth? Contact us for a FREE valuation!

Our team is ready to help you sell your home for the highest possible price ASAP

Bought with Sebrina A McCoy • Century 21 Downtown






