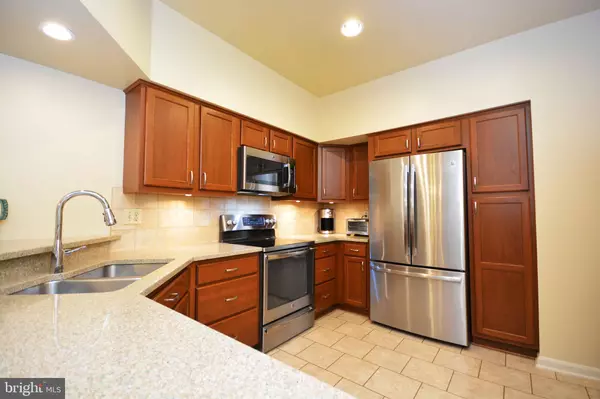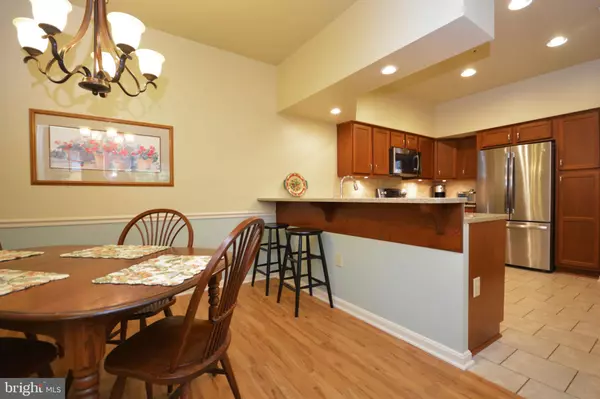$355,000
$334,900
6.0%For more information regarding the value of a property, please contact us for a free consultation.
2 Beds
2 Baths
1,285 SqFt
SOLD DATE : 05/22/2023
Key Details
Sold Price $355,000
Property Type Condo
Sub Type Condo/Co-op
Listing Status Sold
Purchase Type For Sale
Square Footage 1,285 sqft
Price per Sqft $276
Subdivision Riva Trace
MLS Listing ID MDAA2059224
Sold Date 05/22/23
Style Contemporary
Bedrooms 2
Full Baths 2
Condo Fees $310/mo
HOA Fees $37
HOA Y/N Y
Abv Grd Liv Area 1,285
Originating Board BRIGHT
Year Built 1989
Annual Tax Amount $2,825
Tax Year 2022
Property Description
Don't miss this opportunity to live in the park-like setting of Riva Trace Condos. This beautifully updated bottom floor unit backs to the woods and offers ample amounts of sunlight and privacy. The elegantly upgraded kitchen offers new countertops, cabinets and stainless-steel appliances that opens to the dining room, making it perfect for entertaining guests. The spacious living room features a cozy wood burning fireplace and connected sunroom that is perfect for curling up with a good book or enjoying your morning coffee and taking in the peaceful, forested views. The spacious primary bedroom features a large walk-in closet and recently updated master bath. A covered patio off the primary is the perfect place to relax and take in the beautiful setting. The second bedroom could easily be kept as a bedroom or converted into an office or den. Riva Trace offers nature trails, tennis courts, pickleball, kayak storage and dock. Conveniently located within 5 minutes of Town Center and 10 minutes to downtown! This will not last long!
Location
State MD
County Anne Arundel
Zoning R2
Rooms
Main Level Bedrooms 2
Interior
Interior Features Combination Kitchen/Dining, Floor Plan - Open
Hot Water Electric
Heating Heat Pump(s)
Cooling Heat Pump(s)
Fireplaces Number 1
Fireplace Y
Heat Source Electric
Exterior
Exterior Feature Patio(s)
Amenities Available Jog/Walk Path, Tennis Courts, Tot Lots/Playground, Common Grounds, Pier/Dock
Waterfront N
Water Access Y
Water Access Desc Canoe/Kayak
Accessibility None
Porch Patio(s)
Parking Type Parking Lot
Garage N
Building
Story 1
Unit Features Garden 1 - 4 Floors
Sewer Public Sewer
Water Public
Architectural Style Contemporary
Level or Stories 1
Additional Building Above Grade, Below Grade
Structure Type 9'+ Ceilings
New Construction N
Schools
School District Anne Arundel County Public Schools
Others
Pets Allowed Y
HOA Fee Include Ext Bldg Maint,Management,Recreation Facility,Snow Removal
Senior Community No
Tax ID 020265590069284
Ownership Condominium
Acceptable Financing Cash, Conventional
Horse Property N
Listing Terms Cash, Conventional
Financing Cash,Conventional
Special Listing Condition Standard
Pets Description Number Limit
Read Less Info
Want to know what your home might be worth? Contact us for a FREE valuation!

Our team is ready to help you sell your home for the highest possible price ASAP

Bought with Jason P Donovan • RE/MAX Leading Edge






