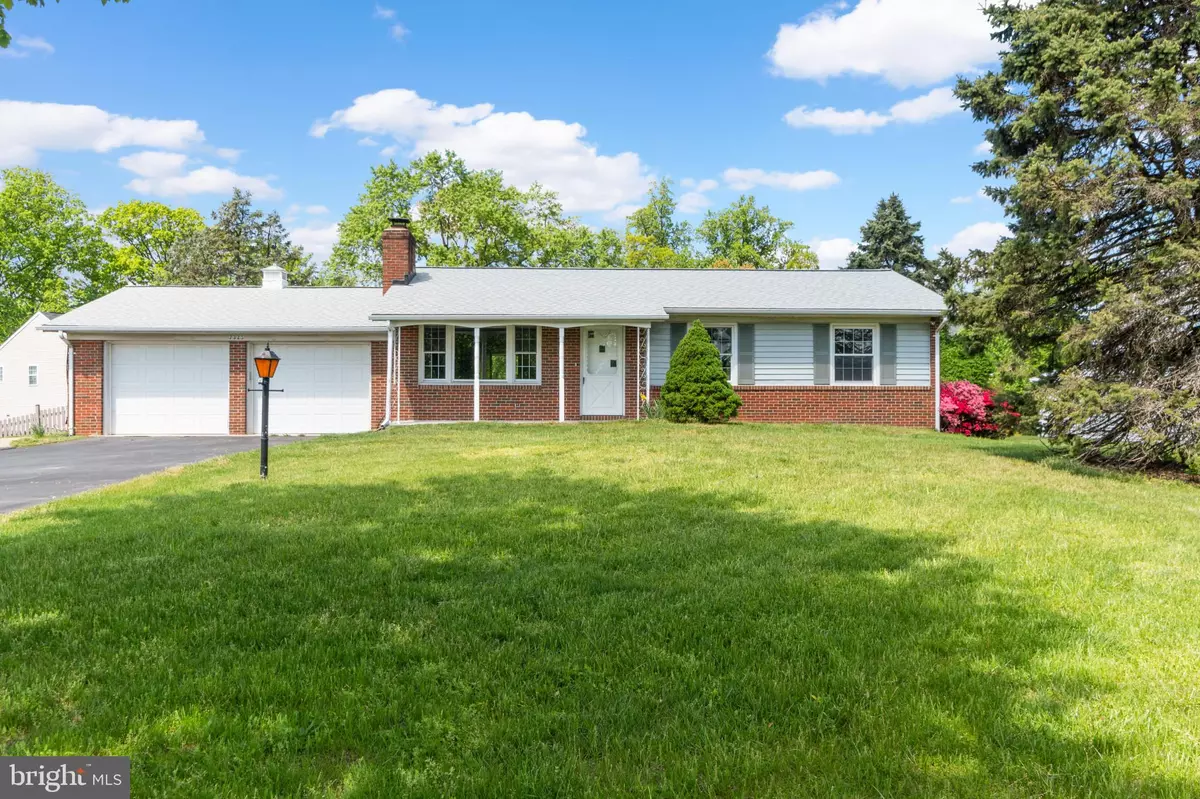$515,000
$550,000
6.4%For more information regarding the value of a property, please contact us for a free consultation.
3 Beds
3 Baths
2,077 SqFt
SOLD DATE : 05/23/2023
Key Details
Sold Price $515,000
Property Type Single Family Home
Sub Type Detached
Listing Status Sold
Purchase Type For Sale
Square Footage 2,077 sqft
Price per Sqft $247
Subdivision Marshalee Estates
MLS Listing ID MDHW2027308
Sold Date 05/23/23
Style Ranch/Rambler
Bedrooms 3
Full Baths 2
Half Baths 1
HOA Y/N N
Abv Grd Liv Area 1,277
Originating Board BRIGHT
Year Built 1975
Annual Tax Amount $6,703
Tax Year 2022
Lot Size 0.553 Acres
Acres 0.55
Property Description
Brick Rancher on huge lot with tons of potential! Hardwood floors, 2 wood burning fireplaces, enclosed porch and finished basement are just a few of the features this great home has to offer. Charming brick archways in the basement add extra character. In ground pool and spa are perfect for entertaining. *Property being sold as part of an estate and Seller has no direct knowledge of the property. The tax record may or may not be accurate and buyers are encouraged to do their own due diligence to confirm the information provided.*
Location
State MD
County Howard
Zoning R20
Rooms
Basement Partially Finished
Main Level Bedrooms 3
Interior
Hot Water Electric
Heating Baseboard - Hot Water
Cooling Central A/C
Flooring Carpet, Ceramic Tile, Hardwood
Fireplaces Number 2
Fireplaces Type Wood
Equipment Built-In Microwave, Freezer, Oven/Range - Electric, Refrigerator
Fireplace Y
Appliance Built-In Microwave, Freezer, Oven/Range - Electric, Refrigerator
Heat Source Natural Gas
Exterior
Parking Features Garage - Front Entry
Garage Spaces 2.0
Water Access N
Accessibility None
Attached Garage 2
Total Parking Spaces 2
Garage Y
Building
Story 2
Foundation Block
Sewer Public Sewer
Water Public, Private
Architectural Style Ranch/Rambler
Level or Stories 2
Additional Building Above Grade, Below Grade
New Construction N
Schools
School District Howard County Public School System
Others
Senior Community No
Tax ID 1401274406
Ownership Fee Simple
SqFt Source Estimated
Acceptable Financing Conventional
Listing Terms Conventional
Financing Conventional
Special Listing Condition Standard
Read Less Info
Want to know what your home might be worth? Contact us for a FREE valuation!

Our team is ready to help you sell your home for the highest possible price ASAP

Bought with Joshua Mast • Taylor Properties






