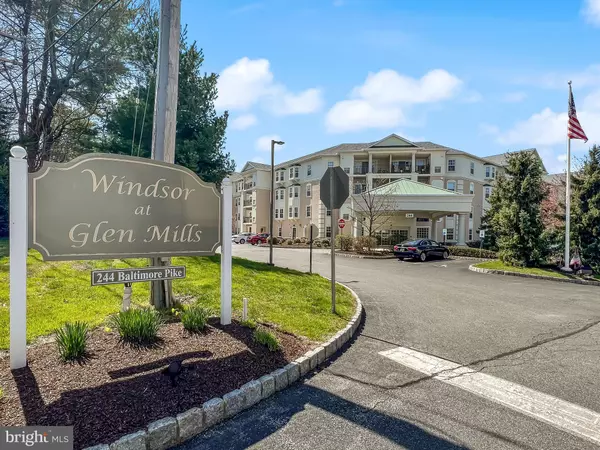$240,000
$239,900
For more information regarding the value of a property, please contact us for a free consultation.
1 Bed
1 Bath
1,006 SqFt
SOLD DATE : 05/24/2023
Key Details
Sold Price $240,000
Property Type Condo
Sub Type Condo/Co-op
Listing Status Sold
Purchase Type For Sale
Square Footage 1,006 sqft
Price per Sqft $238
Subdivision Windsor At Glen Mi
MLS Listing ID PADE2044124
Sold Date 05/24/23
Style Unit/Flat
Bedrooms 1
Full Baths 1
Condo Fees $338/mo
HOA Y/N N
Abv Grd Liv Area 1,006
Originating Board BRIGHT
Year Built 2006
Annual Tax Amount $4,112
Tax Year 2023
Lot Dimensions 0.00 x 0.00
Property Description
Beautiful Condo at the ever popular Windsor at Glen Mills. This 3rd floor Condo with elevator has a Gorgeous View of the Pool Court Yard and Panoramic Wooded Vistas in the distance, from the Covered Balcony. This Spacious Unit has tons of natural daylight, and includes a Reserved Garage Parking Space and Separate Storage Unit. Brand New Carpeting and All Freshly Painted, Hardwood Entry with Coat Closet, Spacious Living Room with Sliders to the Covered Balcony, Beautiful Eat-In Style Kitchen with Newer Dishwasher and Refrigerator included, Owner's Bedroom also has the nice views and includes two sets of closets, Spacious Bathroom with walk-in style shower, Separate Laundry area with Newer Washer and Dryer included, and a Utility and Storage Closet with a Newer Hot Water Heater. The Windsor offers an elegant 55 + carefree lifestyle which includes an Outdoor Swimming Pool with Picnic Area, Fireside Social Gathering Area in the Main Lobby, Billiard and Card Room, Business Center, Banquet/Party Room, Library, TV Room, Fitness Gym, and a Craft Room. The location of this Building is ideal and convenient to the Brinton Lake Shopping and Restaurant Experience in one direction and The New Granite Run Shopping and Restaurants in the other direction. This economical purchase offers you the experience of living comfortably in a social setting, and a very well maintained building and with low taxes. Everyone loves living at The Windsor !!
Location
State PA
County Delaware
Area Concord Twp (10413)
Zoning RESIDENTIAL CONDOMINIUM
Rooms
Other Rooms Living Room, Kitchen, Laundry, Utility Room
Main Level Bedrooms 1
Interior
Hot Water Electric
Heating Forced Air
Cooling Central A/C
Flooring Carpet
Equipment Built-In Microwave, Dishwasher, Disposal, Dryer - Electric, Oven/Range - Electric, Refrigerator, Washer, Water Heater
Furnishings No
Fireplace N
Appliance Built-In Microwave, Dishwasher, Disposal, Dryer - Electric, Oven/Range - Electric, Refrigerator, Washer, Water Heater
Heat Source Natural Gas
Laundry Dryer In Unit, Washer In Unit
Exterior
Exterior Feature Balcony
Garage Basement Garage, Garage Door Opener, Inside Access, Underground
Garage Spaces 1.0
Amenities Available Billiard Room, Common Grounds, Elevator, Exercise Room, Game Room, Library, Party Room, Pool - Outdoor, Reserved/Assigned Parking
Waterfront N
Water Access N
View Trees/Woods
Roof Type Architectural Shingle
Accessibility Elevator
Porch Balcony
Total Parking Spaces 1
Garage Y
Building
Story 4
Unit Features Garden 1 - 4 Floors
Sewer Public Sewer
Water Public
Architectural Style Unit/Flat
Level or Stories 4
Additional Building Above Grade, Below Grade
New Construction N
Schools
Middle Schools Garnet Valley
High Schools Garnet Valley High
School District Garnet Valley
Others
Pets Allowed Y
HOA Fee Include All Ground Fee,Common Area Maintenance,Ext Bldg Maint,Health Club,Management,Pool(s),Sewer,Snow Removal,Trash,Water
Senior Community Yes
Age Restriction 55
Tax ID 13-00-00009-86
Ownership Condominium
Security Features Exterior Cameras,Fire Detection System,Main Entrance Lock,Sprinkler System - Indoor,Surveillance Sys
Acceptable Financing Cash, Conventional
Listing Terms Cash, Conventional
Financing Cash,Conventional
Special Listing Condition Standard
Pets Description Number Limit
Read Less Info
Want to know what your home might be worth? Contact us for a FREE valuation!

Our team is ready to help you sell your home for the highest possible price ASAP

Bought with Terry Bubacz • Weichert Realtors






