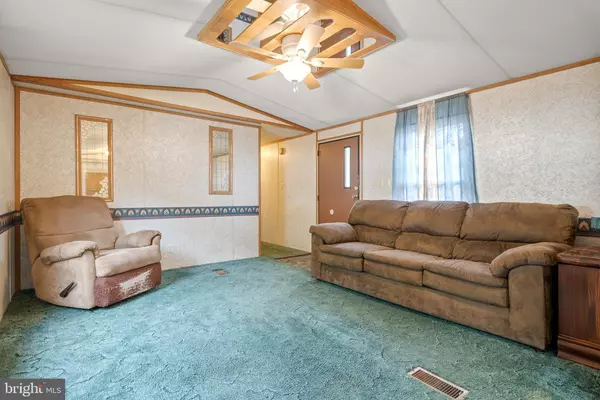$47,910
$54,900
12.7%For more information regarding the value of a property, please contact us for a free consultation.
3 Beds
2 Baths
924 SqFt
SOLD DATE : 05/25/2023
Key Details
Sold Price $47,910
Property Type Manufactured Home
Sub Type Manufactured
Listing Status Sold
Purchase Type For Sale
Square Footage 924 sqft
Price per Sqft $51
Subdivision Pheasant Ridge
MLS Listing ID PALA2033800
Sold Date 05/25/23
Style Ranch/Rambler
Bedrooms 3
Full Baths 2
HOA Fees $716/mo
HOA Y/N Y
Abv Grd Liv Area 924
Originating Board BRIGHT
Year Built 1997
Annual Tax Amount $423
Tax Year 2022
Lot Dimensions 0.00 x 0.00
Property Description
*Buyer must apply and be accepted by park in order to settle on property* Located in desirable Pheasant Ridge Community, this home offers you with 3 bedrooms and 2 bathrooms in this single wide home. This home offers plenty of living space and even a shed to allow for additional storage space. The Pheasant Ridge Community offers many amenities such as a community swimming pool, basketball court, fitness center, and more!
Location
State PA
County Lancaster
Area Manor Twp (10541)
Zoning RESIDENTIAL
Rooms
Other Rooms Living Room, Bedroom 2, Bedroom 3, Kitchen, Bedroom 1, Laundry, Bathroom 1, Bathroom 2
Main Level Bedrooms 3
Interior
Hot Water Electric
Heating Forced Air
Cooling Central A/C
Equipment Oven/Range - Gas, Washer, Water Heater
Appliance Oven/Range - Gas, Washer, Water Heater
Heat Source Natural Gas
Exterior
Exterior Feature Deck(s)
Garage Spaces 2.0
Amenities Available Basketball Courts, Club House, Exercise Room, Swimming Pool
Waterfront N
Water Access N
Accessibility None
Porch Deck(s)
Total Parking Spaces 2
Garage N
Building
Story 1
Sewer Public Sewer
Water Public
Architectural Style Ranch/Rambler
Level or Stories 1
Additional Building Above Grade, Below Grade
New Construction N
Schools
School District Penn Manor
Others
HOA Fee Include Cable TV,Trash
Senior Community No
Tax ID 410-98542-3-0393
Ownership Fee Simple
SqFt Source Assessor
Acceptable Financing Cash, Conventional
Listing Terms Cash, Conventional
Financing Cash,Conventional
Special Listing Condition Standard
Read Less Info
Want to know what your home might be worth? Contact us for a FREE valuation!

Our team is ready to help you sell your home for the highest possible price ASAP

Bought with Eric Henry Givler • RE/MAX Pinnacle






