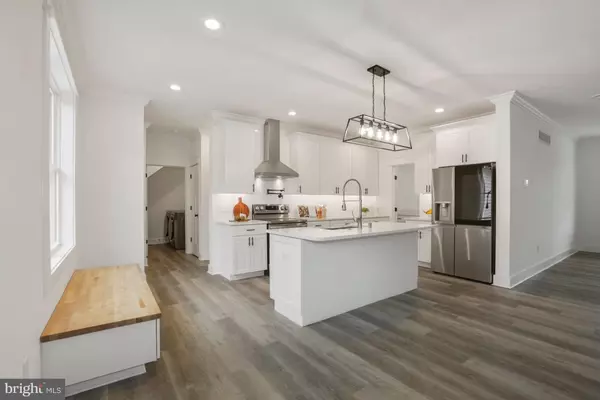$615,000
$625,000
1.6%For more information regarding the value of a property, please contact us for a free consultation.
4 Beds
3 Baths
2,314 SqFt
SOLD DATE : 05/26/2023
Key Details
Sold Price $615,000
Property Type Single Family Home
Sub Type Detached
Listing Status Sold
Purchase Type For Sale
Square Footage 2,314 sqft
Price per Sqft $265
Subdivision Wyndam
MLS Listing ID DESU2030832
Sold Date 05/26/23
Style Contemporary
Bedrooms 4
Full Baths 3
HOA Fees $33/mo
HOA Y/N Y
Abv Grd Liv Area 2,314
Originating Board BRIGHT
Year Built 2022
Annual Tax Amount $1,336
Tax Year 2022
Lot Size 0.780 Acres
Acres 0.78
Lot Dimensions 272.00 x 145.00
Property Description
New Construction: Gorgeous farmhouse inspired residence in the desirable Lewes community of Wyndam! This exceptional home offers a blend of sophistication and comfort with an amazing open floor plan for ease of entertaining and everyday life. Nestled on a lush .78-acre lot with a finished side entry 2-car garage. Exterior elements are highlighted by attractive landscaping, modern vertical siding, black framed windows, and both architectural shingles and metal roofing. Inside is a bright and airy foyer, feature lighting, lofty windows, deep crown molding and luxury vinyl flooring that carries throughout. Guests will gravitate to the gourmet kitchen featuring beautiful quartz countertops, 42-inch soft close cabinets, under counter lighting, a classic subway tile backsplash and a great walk-in pantry. Accentuated by a suite of LG stainless steel appliances, range hood and a wall mounted pot-filler. An impressive island houses a deep farmhouse sink and dishwasher and offers a place to prep, serve and gather for casual dining. Living space flows seamlessly to the dining area and living room with a cozy gas fireplace. The owner’s suite is complete with a tray ceiling and luxury ensuite bath with a dual sink vanity, stall shower with rain head, a free-standing soaking tub, private water closet and a substantial walk-in closet with built-in storage. Two additional bedrooms, a full bath and laundry room with energy efficient Samsung washer & dryer, and utility sink, complete the lower-level floor plan. Ascend upstairs to a loft area, perfect for a family room or home office space, a custom full bath and fourth bedroom. This lovely home is move-in ready in a great neighborhood and all just a short drive to the beaches, boardwalk, shopping and wonderful restaurants! Don’t wait, come and see this simply perfect home today!
Location
State DE
County Sussex
Area Indian River Hundred (31008)
Zoning AR-1
Rooms
Other Rooms Living Room, Dining Room, Primary Bedroom, Bedroom 2, Bedroom 3, Bedroom 4, Kitchen, Foyer, Laundry, Loft, Other
Main Level Bedrooms 3
Interior
Interior Features Breakfast Area, Built-Ins, Butlers Pantry, Ceiling Fan(s), Combination Dining/Living, Combination Kitchen/Dining, Combination Kitchen/Living, Crown Moldings, Dining Area, Entry Level Bedroom, Family Room Off Kitchen, Floor Plan - Open, Kitchen - Gourmet, Kitchen - Island, Pantry, Primary Bath(s), Recessed Lighting, Soaking Tub, Stall Shower, Tub Shower, Upgraded Countertops, Walk-in Closet(s)
Hot Water Propane, Tankless
Heating Central, Forced Air, Heat Pump(s)
Cooling Ceiling Fan(s), Central A/C, Heat Pump(s), Multi Units
Flooring Ceramic Tile, Luxury Vinyl Plank
Fireplaces Number 1
Fireplaces Type Fireplace - Glass Doors, Gas/Propane, Mantel(s)
Equipment Built-In Microwave, Built-In Range, Dishwasher, Dryer - Front Loading, Energy Efficient Appliances, ENERGY STAR Clothes Washer, Exhaust Fan, Icemaker, Instant Hot Water, Microwave, Oven - Self Cleaning, Oven - Single, Oven/Range - Electric, Range Hood, Refrigerator, Stainless Steel Appliances, Stove, Washer - Front Loading, Water Dispenser, Water Heater - Tankless, Disposal
Fireplace Y
Window Features Double Pane,Vinyl Clad
Appliance Built-In Microwave, Built-In Range, Dishwasher, Dryer - Front Loading, Energy Efficient Appliances, ENERGY STAR Clothes Washer, Exhaust Fan, Icemaker, Instant Hot Water, Microwave, Oven - Self Cleaning, Oven - Single, Oven/Range - Electric, Range Hood, Refrigerator, Stainless Steel Appliances, Stove, Washer - Front Loading, Water Dispenser, Water Heater - Tankless, Disposal
Heat Source Electric
Laundry Has Laundry, Main Floor
Exterior
Exterior Feature Patio(s), Porch(es), Roof
Garage Garage - Side Entry, Garage Door Opener, Inside Access
Garage Spaces 8.0
Amenities Available Common Grounds
Waterfront N
Water Access N
View Garden/Lawn, Trees/Woods
Roof Type Architectural Shingle,Metal,Pitched
Accessibility Other
Porch Patio(s), Porch(es), Roof
Attached Garage 2
Total Parking Spaces 8
Garage Y
Building
Lot Description Front Yard, Landscaping, Rear Yard, SideYard(s)
Story 2
Foundation Crawl Space
Sewer Low Pressure Pipe (LPP), On Site Septic
Water Well
Architectural Style Contemporary
Level or Stories 2
Additional Building Above Grade, Below Grade
Structure Type 9'+ Ceilings,Dry Wall,High,Tray Ceilings,Vaulted Ceilings
New Construction Y
Schools
Elementary Schools Rehoboth
Middle Schools Beacon
High Schools Cape Henlopen
School District Cape Henlopen
Others
HOA Fee Include Common Area Maintenance
Senior Community No
Tax ID 234-11.00-510.00
Ownership Fee Simple
SqFt Source Assessor
Security Features Main Entrance Lock,Smoke Detector
Acceptable Financing Negotiable
Listing Terms Negotiable
Financing Negotiable
Special Listing Condition Standard
Read Less Info
Want to know what your home might be worth? Contact us for a FREE valuation!

Our team is ready to help you sell your home for the highest possible price ASAP

Bought with Chelsea Rose Bristow • Jack Lingo - Lewes






