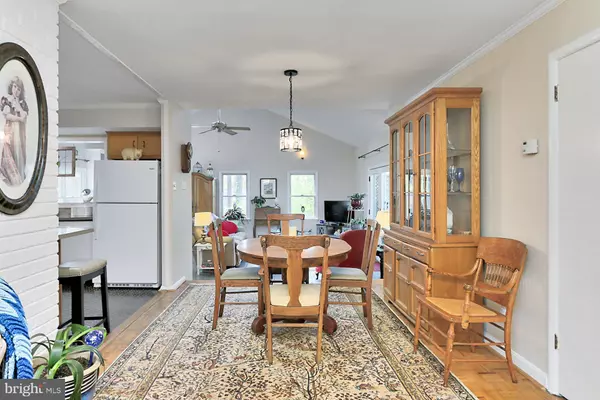$677,000
$655,000
3.4%For more information regarding the value of a property, please contact us for a free consultation.
4 Beds
3 Baths
2,101 SqFt
SOLD DATE : 05/25/2023
Key Details
Sold Price $677,000
Property Type Single Family Home
Sub Type Detached
Listing Status Sold
Purchase Type For Sale
Square Footage 2,101 sqft
Price per Sqft $322
Subdivision North Springfield
MLS Listing ID VAFX2121414
Sold Date 05/25/23
Style Split Level
Bedrooms 4
Full Baths 3
HOA Y/N N
Abv Grd Liv Area 1,581
Originating Board BRIGHT
Year Built 1958
Annual Tax Amount $7,096
Tax Year 2023
Lot Size 0.356 Acres
Acres 0.36
Property Description
****Any offers should be delivered by 5pm on Monday****Impressive 4br 3 full bath split level in Springfield with amazing family room addition that opens to a 24x16 private deck. Entertain friends and family effortlessly with the smooth transition between light and bright interior spaces and a park like backyard, already fenced for you. Light filled family room addition features vaulted ceiling, skylights and built ins to display your books and other treasures. The garage is extra long and offers a place for your car and also additional storage. The lower level can be used as a separate suite, offering LVP flooring- with its own living room area, bedroom, full bath and a kitchenette-and-it's own side entrance from the outside.
With 3 full baths, there will be no fighting over who gets the shower first! You will enjoy the beautiful landscaping and plantings. The yard is large and your dogs will have plenty of room to run! All of this on a quiet street, about one mile from Lake Accotink park and easy access to the Beltway, 395, VRE and shopping. This is a light,bright,freshly painted and happy home-make it yours! OPEN 1-4 on Sunday 4/16
Location
State VA
County Fairfax
Zoning 130
Rooms
Other Rooms Living Room, Dining Room, Primary Bedroom, Bedroom 2, Bedroom 3, Bedroom 4, Kitchen, Family Room, In-Law/auPair/Suite, Laundry, Recreation Room
Basement Side Entrance, Fully Finished
Interior
Interior Features Family Room Off Kitchen, Dining Area, 2nd Kitchen, Window Treatments, Primary Bath(s), Wood Floors, Floor Plan - Open, Ceiling Fan(s), Skylight(s), Upgraded Countertops
Hot Water Natural Gas
Heating Forced Air
Cooling Ceiling Fan(s), Central A/C
Flooring Ceramic Tile, Wood, Luxury Vinyl Plank
Fireplaces Number 1
Equipment Cooktop, Dishwasher, Disposal, Dryer, Exhaust Fan, Oven - Wall, Range Hood, Refrigerator, Washer
Furnishings No
Fireplace Y
Window Features Atrium,Replacement,Skylights
Appliance Cooktop, Dishwasher, Disposal, Dryer, Exhaust Fan, Oven - Wall, Range Hood, Refrigerator, Washer
Heat Source Natural Gas
Laundry Lower Floor, Dryer In Unit, Washer In Unit
Exterior
Exterior Feature Deck(s), Patio(s)
Parking Features Garage Door Opener
Garage Spaces 4.0
Fence Partially, Rear
Water Access N
View Garden/Lawn
Roof Type Asphalt
Accessibility None
Porch Deck(s), Patio(s)
Attached Garage 1
Total Parking Spaces 4
Garage Y
Building
Lot Description Landscaping, Rear Yard, Trees/Wooded
Story 3
Foundation Block
Sewer Public Sewer
Water Public
Architectural Style Split Level
Level or Stories 3
Additional Building Above Grade, Below Grade
Structure Type Cathedral Ceilings
New Construction N
Schools
Elementary Schools North Springfield
Middle Schools Holmes
High Schools Annandale
School District Fairfax County Public Schools
Others
HOA Fee Include None
Senior Community No
Tax ID 0801 02650016
Ownership Fee Simple
SqFt Source Assessor
Special Listing Condition Standard
Read Less Info
Want to know what your home might be worth? Contact us for a FREE valuation!

Our team is ready to help you sell your home for the highest possible price ASAP

Bought with Ana M Ventura • Redfin Corporation






