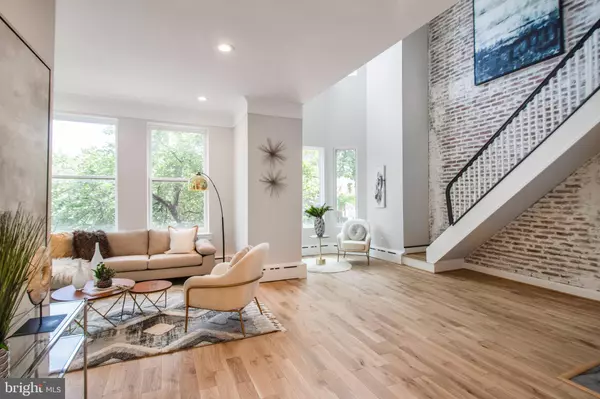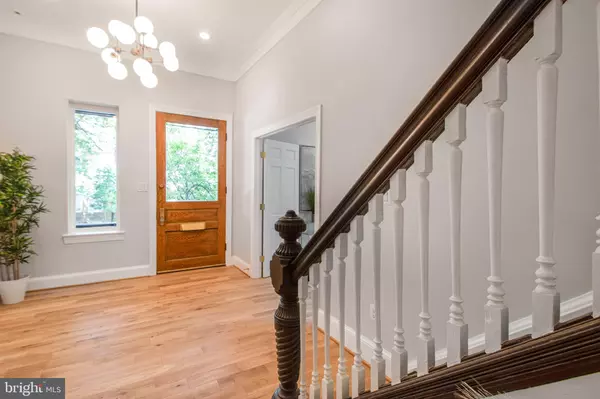$3,250,000
$3,800,000
14.5%For more information regarding the value of a property, please contact us for a free consultation.
5 Beds
5 Baths
4,193 SqFt
SOLD DATE : 05/25/2023
Key Details
Sold Price $3,250,000
Property Type Townhouse
Sub Type End of Row/Townhouse
Listing Status Sold
Purchase Type For Sale
Square Footage 4,193 sqft
Price per Sqft $775
Subdivision Dupont
MLS Listing ID DCDC2022200
Sold Date 05/25/23
Style Victorian
Bedrooms 5
Full Baths 3
Half Baths 2
HOA Y/N N
Abv Grd Liv Area 3,466
Originating Board BRIGHT
Year Built 1921
Annual Tax Amount $27,883
Tax Year 2022
Lot Size 1,320 Sqft
Acres 0.03
Property Description
*Beautifully Upgraded House for Sale *Prominently Sited on one of Dupont’s most desired streets *5 Bedrooms and 3 Full Baths & 2 Half Baths *Brand New Delivery to Purchaser (over $300,000+ value): (1) Brand New Luxury Hardwood Flooring & Steps in all levels (2) All New Beautiful Painting & Lights (3) Main Kitchen - Brand New Maple Wood Cabinets (Luxury Style- Highest D Grade), Backsplash Tiles, & Granite Counter Top with All VIKING-Brand New Refrigerator, Dish Washer, Stove, Wine Cooler, & Microwave (4) Fully Renovated Bathrooms & Refinished Master Bathroom (5) Brand New Composite Deck - Maintenance Free (6) Basement - Luxury Vinyl Plank (LVP) Flooring and New Kitchenette Cabinet & Appliances (7) Brand New 1st floor Inside A/C Unit & Outdoor Small size AC Unit*Roofing - Major Repairs & Replaced in 2019 with Beautifully Upgraded House for Sale in DuPont Circle areas. *Exceptional stylish urban living found in this modern and classic 3-sided detached, corner 4-level brick and stone home. Dramatic entertaining space on main level with 2-story windows that flood living room with light *Multi Fire Places & Balconies *1 Car Garage with Driveway *Possible 3rd floor -2nd Laundry room & Full Bathroom in Basement *Live in one of the most vibrant neighborhoods in Washington, DC!
Location
State DC
County Washington
Zoning RESIDENTIAL
Rooms
Basement Connecting Stairway, Outside Entrance, Fully Finished, English, Walkout Level
Interior
Interior Features Kitchen - Gourmet, Kitchen - Table Space, Dining Area, Primary Bath(s), Built-Ins, Crown Moldings, Double/Dual Staircase, Upgraded Countertops, Window Treatments, Wood Floors
Hot Water Natural Gas
Heating Forced Air, Radiator
Cooling Central A/C
Flooring Hardwood, Luxury Vinyl Plank
Fireplaces Type Fireplace - Glass Doors, Mantel(s)
Equipment Dishwasher, Disposal, Dryer, Cooktop, Exhaust Fan, Extra Refrigerator/Freezer, Microwave, Oven - Single, Oven/Range - Electric, Oven/Range - Gas, Range Hood, Refrigerator, Six Burner Stove, Washer, Washer - Front Loading
Fireplace Y
Appliance Dishwasher, Disposal, Dryer, Cooktop, Exhaust Fan, Extra Refrigerator/Freezer, Microwave, Oven - Single, Oven/Range - Electric, Oven/Range - Gas, Range Hood, Refrigerator, Six Burner Stove, Washer, Washer - Front Loading
Heat Source Electric, Natural Gas
Exterior
Exterior Feature Balconies- Multiple
Garage Garage - Side Entry, Inside Access
Garage Spaces 2.0
Waterfront N
Water Access N
Roof Type Copper,Slate
Accessibility Other
Porch Balconies- Multiple
Attached Garage 1
Total Parking Spaces 2
Garage Y
Building
Story 4
Foundation Other
Sewer Public Sewer
Water Public
Architectural Style Victorian
Level or Stories 4
Additional Building Above Grade, Below Grade
New Construction N
Schools
School District District Of Columbia Public Schools
Others
Senior Community No
Tax ID 0097//0802
Ownership Fee Simple
SqFt Source Assessor
Special Listing Condition Standard
Read Less Info
Want to know what your home might be worth? Contact us for a FREE valuation!

Our team is ready to help you sell your home for the highest possible price ASAP

Bought with Andrew William Norris • Compass






