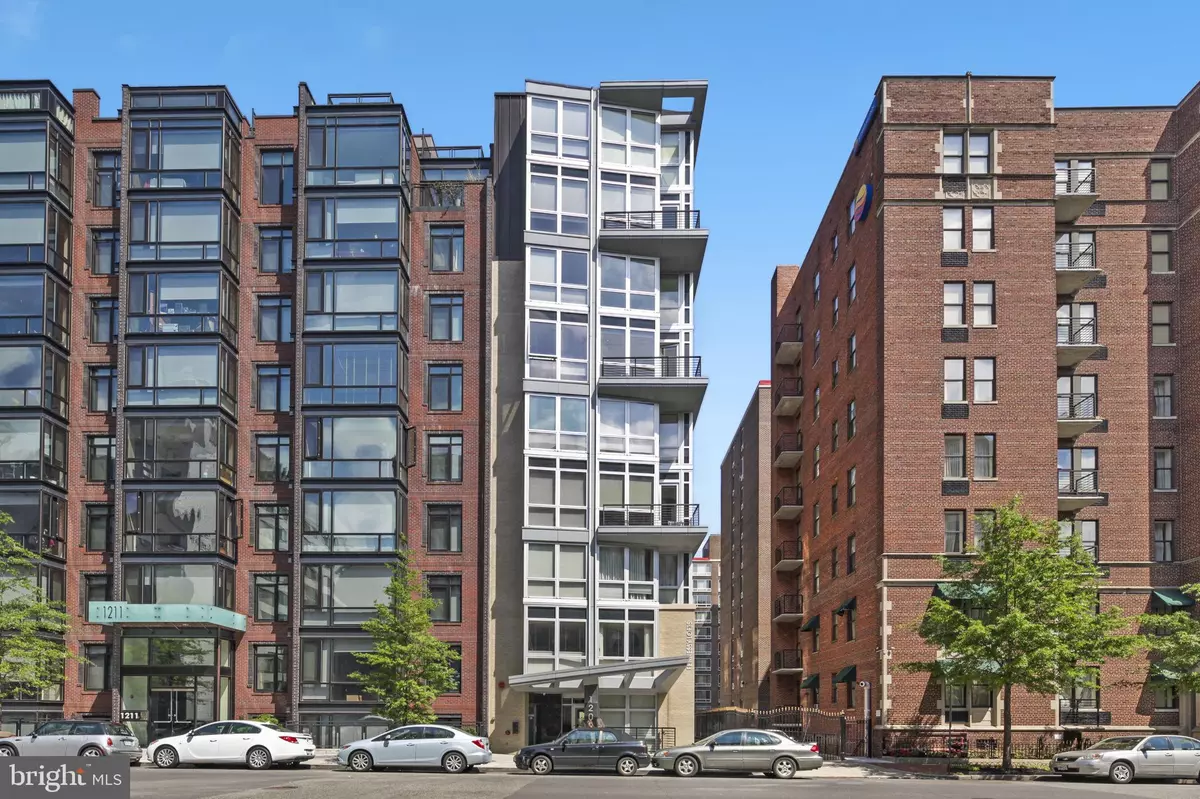$436,000
$419,900
3.8%For more information regarding the value of a property, please contact us for a free consultation.
1 Bed
2 Baths
610 SqFt
SOLD DATE : 05/30/2023
Key Details
Sold Price $436,000
Property Type Condo
Sub Type Condo/Co-op
Listing Status Sold
Purchase Type For Sale
Square Footage 610 sqft
Price per Sqft $714
Subdivision Logan Circle
MLS Listing ID DCDC2093594
Sold Date 05/30/23
Style Contemporary
Bedrooms 1
Full Baths 1
Half Baths 1
Condo Fees $442/mo
HOA Y/N N
Abv Grd Liv Area 610
Originating Board BRIGHT
Year Built 2007
Annual Tax Amount $3,405
Tax Year 2022
Property Description
Welcome home to Fennessy Lofts located in the heart of Logan Circle. This 1 bed 1.5 bath bi-level condo is the perfect spot for a busy urbanite. Upon walking in, you're greeted by hardwood floors and a coat closet. This level is where you'll find the spacious bedroom with an on-suite bathroom complete with a standup shower. The large walk-in closet has been custom fitted for even more storage. The washer and dryer are on this level as well.
As you ascend the stairs to the main level, you'll notice the open concept floor plan. The living room has a large floor to ceiling window streaming in natural light. A separate dining space is the perfect spot to host dinner parties. The beautiful kitchen features stainless steel appliances, gas range, and tons of cabinet space. A half bathroom is also on this level.
This home also comes with extra storage and a transferable warranty through 12/13/2025.
Located just steps away from some of DC's best restaurants, bars, and shops in the area, you'll never run out of things to do. Enjoy the convenience of having Whole Foods just around the corner, and easy access to public transportation. Logan Circle is the perfect spot to meet friends for an afternoon catching up or taking your pup for a walk.
Location
State DC
County Washington
Zoning RA-5
Rooms
Main Level Bedrooms 1
Interior
Interior Features Ceiling Fan(s), Carpet, Combination Dining/Living, Combination Kitchen/Dining, Combination Kitchen/Living, Dining Area, Entry Level Bedroom, Floor Plan - Open, Primary Bath(s), Wood Floors, Walk-in Closet(s), Stall Shower, Recessed Lighting
Hot Water Electric
Heating Heat Pump(s)
Cooling Central A/C
Flooring Carpet, Ceramic Tile, Engineered Wood
Equipment Stove, Refrigerator, Microwave, Dishwasher, Disposal, Dryer, Washer, Oven/Range - Gas
Appliance Stove, Refrigerator, Microwave, Dishwasher, Disposal, Dryer, Washer, Oven/Range - Gas
Heat Source Electric
Laundry Dryer In Unit, Has Laundry, Main Floor, Washer In Unit
Exterior
Amenities Available Common Grounds
Waterfront N
Water Access N
Accessibility None
Garage N
Building
Story 1
Unit Features Mid-Rise 5 - 8 Floors
Sewer Public Sewer
Water Public
Architectural Style Contemporary
Level or Stories 1
Additional Building Above Grade, Below Grade
Structure Type High,Dry Wall
New Construction N
Schools
School District District Of Columbia Public Schools
Others
Pets Allowed Y
HOA Fee Include Trash,Gas,Water,Common Area Maintenance,Insurance,Management
Senior Community No
Tax ID 0281//2350
Ownership Condominium
Special Listing Condition Standard
Pets Description Cats OK, Dogs OK
Read Less Info
Want to know what your home might be worth? Contact us for a FREE valuation!

Our team is ready to help you sell your home for the highest possible price ASAP

Bought with Alison Elizabeth Morgan • Compass






