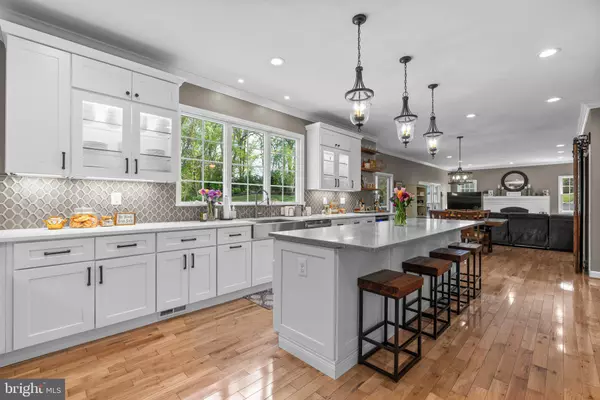$1,150,000
$1,000,000
15.0%For more information regarding the value of a property, please contact us for a free consultation.
5 Beds
4 Baths
4,678 SqFt
SOLD DATE : 05/30/2023
Key Details
Sold Price $1,150,000
Property Type Single Family Home
Sub Type Detached
Listing Status Sold
Purchase Type For Sale
Square Footage 4,678 sqft
Price per Sqft $245
Subdivision Amber Meadows
MLS Listing ID MDHW2026082
Sold Date 05/30/23
Style Colonial
Bedrooms 5
Full Baths 3
Half Baths 1
HOA Fees $24/ann
HOA Y/N Y
Abv Grd Liv Area 3,226
Originating Board BRIGHT
Year Built 1993
Annual Tax Amount $10,301
Tax Year 2023
Lot Size 3.000 Acres
Acres 3.0
Property Description
Beautiful custom-built home in sought-after Amber Meadows situated on 3 acres!
Every inch of this home has been updated in the last ten years! The 8-foot tall front door welcomes you to this brick-front beauty! Two-story foyer! Natural white oak floors on the main level! Bright and sunny 1st-floor library with glass French doors! Custom molding and lighting throughout! Formal dining room with plenty of entertaining space! Handcrafted staircases with iron balusters! 1st-floor laundry room with sink and lots of storage space!
The kitchen was expanded and is fit for a chef! SO many cabinets, custom counters, gas cooking (added and unavailable in this community), 5 burner stove with 2 ovens, 2 beverage fridges, and an 11-foot island! The kitchen is a show-stopper! The breakfast room has custom barn doors leading to the pantry and a slider leading to the deck with a retractable awning and a newly updated Trex deck that's huge and has steps to the yard!
Upstairs you'll find hardwood floors in the hallway, four huge bedrooms, a newly renovated full bath with a soaking tub, and a pull-down attic for extra storage! The primary bedroom is huge and features a sitting room (could be converted to a 5th bedroom), an unbelievable closet that you have to see to believe, and a brand new farmhouse-style ensuite bathroom with a walk-in shower and stand-alone tub with two sinks and skylights! Don't miss the laundry chute behind the French doors in the owner's suite!
The basement is newly refinished (it was super outdated) and offers LVT floors, tons of living space, a full bath, a theatre room (could easily be converted into another bedroom) storage room, and a walkout to the oasis in the backyard!
Beautiful in-ground pool with stone water features and diving rock, massive patio, and steps that lead to a 2nd huge patio!
The house has an attached 2-car garage, and there is a detached oversized 3-car garage with electricity and a huge attic that's partially finished and could be converted to additional living space. The house is also pre-wired for a generator.
All this and privacy galore while being in a community too! *West Friendship, Mt View, Marriotts Ridge*
Roof '10! Windows '21! Siding '21! Sliders '21! Hardwoods '18! Kitchen '17! Carpet '23! HVAC (basement & main) '16! Upstairs '09! HWH - 85 gallon '18! The fireplace was inspected, updated, and certified '23! Garage Doors '16! Insulation Added to Attic and Garage '21! Septic Pumped '22! W/D '19! Well Tank & RO System '16! Well Filter Tank & Acid Neutralizer '23! Driveway Sealed '23!
Offer deadline has been set for Sunday 4/30 at 5pm.
Location
State MD
County Howard
Zoning RCDEO
Rooms
Other Rooms Dining Room, Primary Bedroom, Sitting Room, Bedroom 2, Bedroom 3, Kitchen, Family Room, Library, Breakfast Room, Laundry, Recreation Room, Storage Room, Media Room, Primary Bathroom, Full Bath
Basement Full, Fully Finished, Walkout Level
Interior
Interior Features Attic, Attic/House Fan, Bar, Breakfast Area, Butlers Pantry, Carpet, Ceiling Fan(s), Chair Railings, Crown Moldings, Dining Area, Family Room Off Kitchen, Floor Plan - Open, Formal/Separate Dining Room, Kitchen - Gourmet, Kitchen - Island, Kitchen - Table Space, Pantry, Primary Bath(s), Laundry Chute, Recessed Lighting, Soaking Tub, Upgraded Countertops, Walk-in Closet(s), Wood Floors, Window Treatments
Hot Water Electric, 60+ Gallon Tank
Heating Heat Pump(s), Zoned
Cooling Ceiling Fan(s), Central A/C, Zoned
Flooring Carpet, Ceramic Tile, Hardwood
Fireplaces Number 1
Fireplaces Type Wood
Equipment Built-In Microwave, Commercial Range, Compactor, Dishwasher, Disposal, Dryer, Exhaust Fan, Icemaker, Oven/Range - Gas, Range Hood, Refrigerator, Six Burner Stove, Stainless Steel Appliances, Washer
Fireplace Y
Window Features Vinyl Clad,Double Hung,Replacement,Screens,Skylights
Appliance Built-In Microwave, Commercial Range, Compactor, Dishwasher, Disposal, Dryer, Exhaust Fan, Icemaker, Oven/Range - Gas, Range Hood, Refrigerator, Six Burner Stove, Stainless Steel Appliances, Washer
Heat Source Electric
Laundry Main Floor
Exterior
Exterior Feature Deck(s), Patio(s)
Garage Additional Storage Area, Garage - Front Entry, Oversized
Garage Spaces 18.0
Fence Aluminum, Electric
Pool Fenced, In Ground
Amenities Available Common Grounds
Waterfront N
Water Access N
Accessibility None
Porch Deck(s), Patio(s)
Attached Garage 2
Total Parking Spaces 18
Garage Y
Building
Story 3
Foundation Block
Sewer Septic Exists
Water Well
Architectural Style Colonial
Level or Stories 3
Additional Building Above Grade, Below Grade
Structure Type 9'+ Ceilings,Cathedral Ceilings
New Construction N
Schools
Elementary Schools West Friendship
Middle Schools Mount View
High Schools Marriotts Ridge
School District Howard County Public School System
Others
HOA Fee Include Common Area Maintenance
Senior Community No
Tax ID 1403314936
Ownership Fee Simple
SqFt Source Assessor
Special Listing Condition Standard
Read Less Info
Want to know what your home might be worth? Contact us for a FREE valuation!

Our team is ready to help you sell your home for the highest possible price ASAP

Bought with Linda M Dear • RE/MAX Advantage Realty






