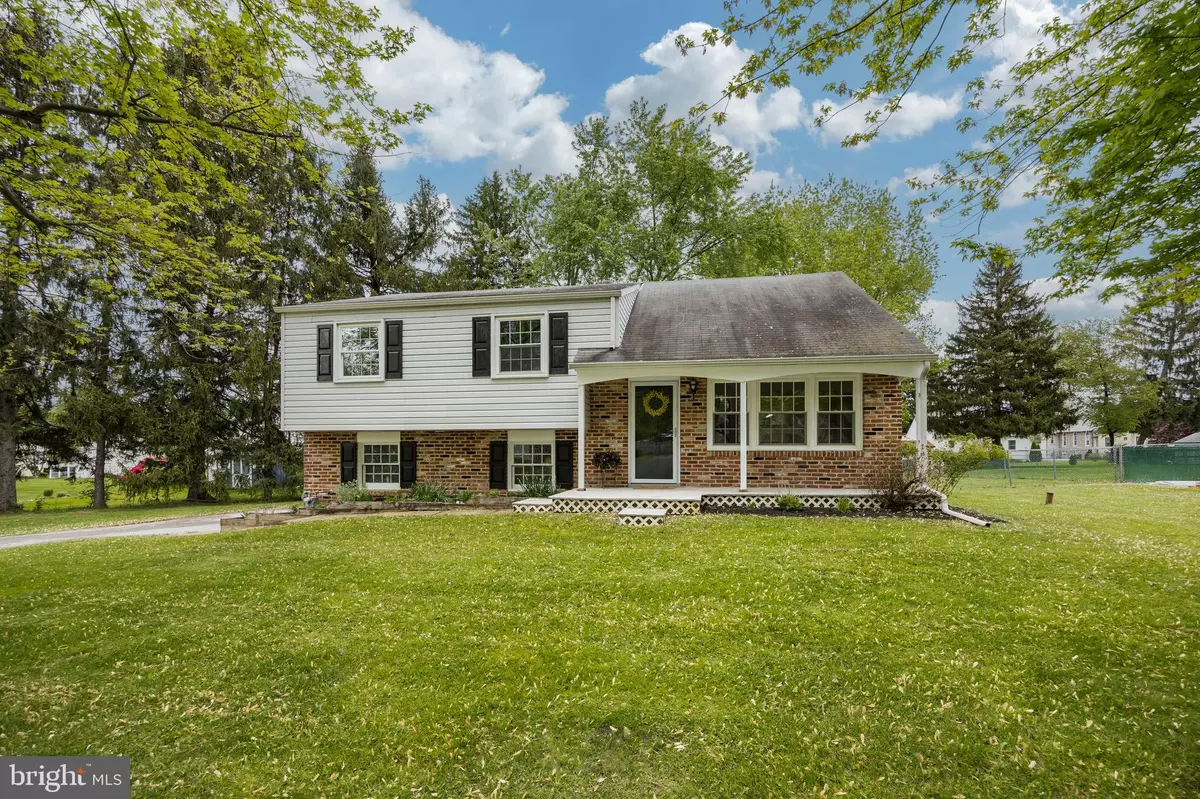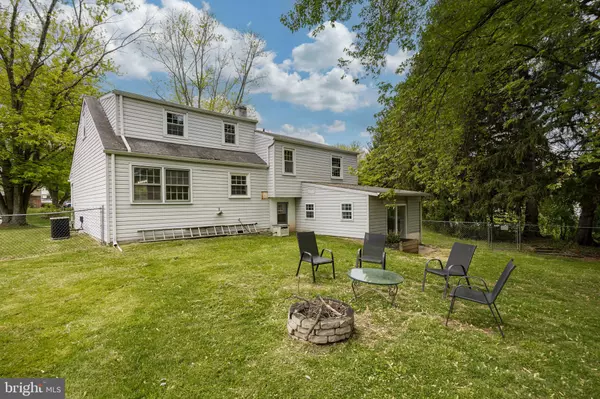$422,000
$395,000
6.8%For more information regarding the value of a property, please contact us for a free consultation.
4 Beds
2 Baths
2,034 SqFt
SOLD DATE : 06/01/2023
Key Details
Sold Price $422,000
Property Type Single Family Home
Sub Type Detached
Listing Status Sold
Purchase Type For Sale
Square Footage 2,034 sqft
Price per Sqft $207
Subdivision Evergreen Acres
MLS Listing ID PACT2044706
Sold Date 06/01/23
Style Split Level
Bedrooms 4
Full Baths 1
Half Baths 1
HOA Y/N N
Abv Grd Liv Area 1,734
Originating Board BRIGHT
Year Built 1963
Annual Tax Amount $5,458
Tax Year 2023
Lot Size 0.359 Acres
Acres 0.36
Lot Dimensions 0.00 x 0.00
Property Description
Single 4 bedroom home located in a great neighborhood and just a short 1.5-mile walk to the shops and restaurants of downtown Phoenixville. Enter the front door into the living room with recently refinished wood flooring which is open to the eat-in kitchen with plenty of space for an island. Downstairs is finished with 2 rooms perfect for an office, family room or game room. An attached garage enters into the lower level along with a side door from the driveway and sliders to the fully fenced-in backyard. A half bath and laundry are also located on the lower level. Head up a half flight of stairs from the living room to 3 bedrooms and a full hall bath. The larger main bedroom and one additional bedroom have had the wood floors refinished. Up one more half flight of stairs to the 4th bedroom with plenty of storage. Entertain in your fenced in backyard and enjoy a fire around the firepit. Natural gas, & central air!
Location
State PA
County Chester
Area Schuylkill Twp (10327)
Zoning RESIDENTIAL
Rooms
Other Rooms Living Room, Bedroom 2, Bedroom 4, Kitchen, Family Room, Bedroom 1, Bathroom 3, Bonus Room
Interior
Hot Water Natural Gas
Heating Baseboard - Electric, Forced Air
Cooling Central A/C
Fireplace N
Heat Source Natural Gas
Exterior
Parking Features Garage - Side Entry, Inside Access
Garage Spaces 1.0
Fence Fully
Water Access N
Accessibility None
Attached Garage 1
Total Parking Spaces 1
Garage Y
Building
Story 4
Foundation Block
Sewer Public Sewer
Water Public
Architectural Style Split Level
Level or Stories 4
Additional Building Above Grade, Below Grade
New Construction N
Schools
School District Phoenixville Area
Others
Senior Community No
Tax ID 27-05B-0036
Ownership Fee Simple
SqFt Source Assessor
Special Listing Condition Standard
Read Less Info
Want to know what your home might be worth? Contact us for a FREE valuation!

Our team is ready to help you sell your home for the highest possible price ASAP

Bought with Amy Gindin • Keller Williams Real Estate -Exton






