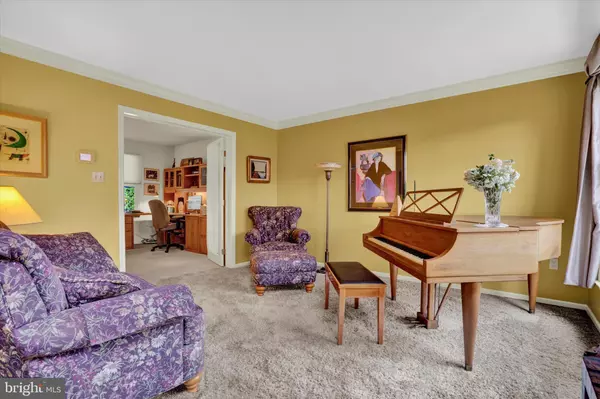$480,000
$480,000
For more information regarding the value of a property, please contact us for a free consultation.
4 Beds
4 Baths
3,643 SqFt
SOLD DATE : 06/06/2023
Key Details
Sold Price $480,000
Property Type Single Family Home
Sub Type Detached
Listing Status Sold
Purchase Type For Sale
Square Footage 3,643 sqft
Price per Sqft $131
Subdivision Wilshire Meadows
MLS Listing ID PABK2028942
Sold Date 06/06/23
Style Traditional
Bedrooms 4
Full Baths 3
Half Baths 1
HOA Y/N N
Abv Grd Liv Area 2,717
Originating Board BRIGHT
Year Built 1993
Annual Tax Amount $7,550
Tax Year 2023
Lot Size 0.450 Acres
Acres 0.45
Lot Dimensions 0.00 x 0.00
Property Description
Welcome to 3100 Reedy, this beautiful four bedroom, three and a half bath home sits on a large corner lot showcasing manicured gardens and in-ground pool. Upon entering you'll be greeted by a bright two story foyer leading into the heart of the home which boats a spacious living room featuring vaulted ceilings with skylights, a floor to ceiling brick fireplace, and ample windows to soak in the sun. The music room welcomes you at the front of the home and opens into a large office that overlooks the backyard. Designed with an open floor plan, the living room leads into the eat-in kitchen featuring stainless steel appliances, gas stove, built in microwave, Corian countertops, and large pantry. Next to the kitchen the formal dining room boasts Brazilian cherry hardwood floors. The main level also has a half bath and large laundry room which doubles as a mud rom with access to the backyard. Heading upstairs you'll find the spacious primary suite, with large closet, spa tub, double vanity, and walk-in shower. Three additional bedrooms and a full bathroom complete the upper level of the home. With over 900 square feet of finished space, the recently renovated basement has an additional living room, pool table, and ample storage. All of this awaits you in Wilson School District, near to Tower Health and Drexel Medical School.
Location
State PA
County Berks
Area Spring Twp (10280)
Zoning R-1
Rooms
Other Rooms Living Room, Dining Room, Primary Bedroom, Bedroom 2, Bedroom 3, Bedroom 4, Kitchen, Basement, Foyer, Laundry, Other, Office, Storage Room, Primary Bathroom, Full Bath, Half Bath
Basement Fully Finished, Heated, Improved, Interior Access
Interior
Interior Features Carpet, Family Room Off Kitchen, Floor Plan - Open, Formal/Separate Dining Room, Kitchen - Eat-In, Primary Bath(s), Skylight(s), Soaking Tub, Walk-in Closet(s), WhirlPool/HotTub
Hot Water 60+ Gallon Tank
Heating Forced Air
Cooling Central A/C
Flooring Carpet, Ceramic Tile, Hardwood, Laminate Plank
Fireplaces Number 1
Fireplaces Type Brick, Wood
Equipment Built-In Microwave, Dryer - Gas, Washer - Front Loading, Dishwasher, Disposal, Oven/Range - Gas, Stainless Steel Appliances, Water Conditioner - Owned
Fireplace Y
Appliance Built-In Microwave, Dryer - Gas, Washer - Front Loading, Dishwasher, Disposal, Oven/Range - Gas, Stainless Steel Appliances, Water Conditioner - Owned
Heat Source Natural Gas
Laundry Main Floor
Exterior
Exterior Feature Patio(s), Porch(es)
Parking Features Additional Storage Area, Garage - Side Entry
Garage Spaces 6.0
Fence Wood
Pool Gunite, In Ground
Water Access N
Roof Type Architectural Shingle
Street Surface Paved
Accessibility 2+ Access Exits
Porch Patio(s), Porch(es)
Attached Garage 2
Total Parking Spaces 6
Garage Y
Building
Lot Description Corner, Front Yard, Landscaping, Level, Rear Yard
Story 2
Foundation Concrete Perimeter
Sewer Public Sewer
Water Public
Architectural Style Traditional
Level or Stories 2
Additional Building Above Grade, Below Grade
Structure Type Dry Wall,Vaulted Ceilings
New Construction N
Schools
School District Wilson
Others
Senior Community No
Tax ID 80-4386-06-29-8172
Ownership Fee Simple
SqFt Source Assessor
Acceptable Financing Cash, Conventional, FHA, VA
Listing Terms Cash, Conventional, FHA, VA
Financing Cash,Conventional,FHA,VA
Special Listing Condition Standard
Read Less Info
Want to know what your home might be worth? Contact us for a FREE valuation!

Our team is ready to help you sell your home for the highest possible price ASAP

Bought with Amanda Jean Higginbotham • Keller Williams Platinum Realty






