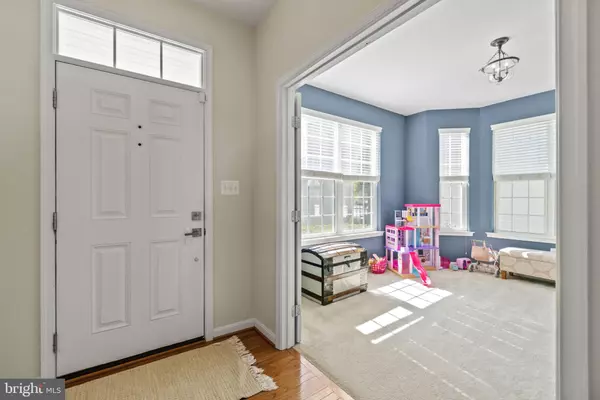$730,000
$699,999
4.3%For more information regarding the value of a property, please contact us for a free consultation.
4 Beds
4 Baths
2,564 SqFt
SOLD DATE : 06/07/2023
Key Details
Sold Price $730,000
Property Type Single Family Home
Sub Type Detached
Listing Status Sold
Purchase Type For Sale
Square Footage 2,564 sqft
Price per Sqft $284
Subdivision None Available
MLS Listing ID MDAA2055304
Sold Date 06/07/23
Style Colonial
Bedrooms 4
Full Baths 3
Half Baths 1
HOA Fees $50/mo
HOA Y/N Y
Abv Grd Liv Area 1,958
Originating Board BRIGHT
Year Built 2014
Annual Tax Amount $5,634
Tax Year 2022
Lot Size 0.277 Acres
Acres 0.28
Property Description
Welcome to 12 Atherstone Lane! This 4 bedroom, 3.5 bath home is located on an 0.28-acre lot at the end of a cul de sac in a neighborhood with only six other homes, tucked away from the main road providing seclusion and reducing noise from traffic. The backyard faces a wooded area, providing privacy, and is surrounded by a white vinyl fence, installed less than 3 years ago, which is an amazing asset for kids and pets to play and run freely. Step inside to an open floor plan with a comfortable and inviting feel, the perfect space to host events for friends and family. The fireplace in the family room adds a warm touch to the space for cozy nights. Upstairs you will find four spacious bedrooms and two full baths including the ensuite primary bath with a dual sink vanity and oversized step-in shower. The meticulously finished basement, with a full bath, offers the additional entertainment and play space that is potentially needed as guests are over, plus ample storage! Built only 9 years ago, this home has been thoroughly maintained by the current owners. This home is located in the coveted, Blue Ribbon Severna Park school district and centrally located to the surrounding schools and quick access to shops and restaurants in Downtown Severna Park, Arnold, and 15 minutes from the heart of Downtown Annapolis. Don't miss out on this beautiful home!
Location
State MD
County Anne Arundel
Zoning R5
Rooms
Basement Interior Access, Walkout Stairs, Fully Finished, Outside Entrance
Interior
Interior Features Attic, Carpet, Ceiling Fan(s), Primary Bath(s), Recessed Lighting, Walk-in Closet(s), Wood Floors, Built-Ins, Combination Kitchen/Dining, Dining Area, Family Room Off Kitchen, Kitchen - Gourmet, Stall Shower, Tub Shower
Hot Water Electric
Heating Heat Pump(s)
Cooling Central A/C, Ceiling Fan(s)
Fireplaces Number 1
Fireplaces Type Gas/Propane
Equipment Built-In Microwave, Dishwasher, Disposal, Refrigerator, Stainless Steel Appliances, Exhaust Fan, Microwave, Oven - Single, Stove
Fireplace Y
Appliance Built-In Microwave, Dishwasher, Disposal, Refrigerator, Stainless Steel Appliances, Exhaust Fan, Microwave, Oven - Single, Stove
Heat Source Electric
Exterior
Exterior Feature Deck(s)
Parking Features Garage - Front Entry
Garage Spaces 2.0
Fence Rear, Privacy, Vinyl
Water Access N
Roof Type Asphalt
Accessibility None
Porch Deck(s)
Attached Garage 2
Total Parking Spaces 2
Garage Y
Building
Lot Description Cul-de-sac
Story 3
Foundation Permanent
Sewer Public Sewer
Water Public
Architectural Style Colonial
Level or Stories 3
Additional Building Above Grade, Below Grade
New Construction N
Schools
Elementary Schools Jones
Middle Schools Severna Park
High Schools Severna Park
School District Anne Arundel County Public Schools
Others
HOA Fee Include Common Area Maintenance
Senior Community No
Tax ID 020350490238637
Ownership Fee Simple
SqFt Source Assessor
Special Listing Condition Standard
Read Less Info
Want to know what your home might be worth? Contact us for a FREE valuation!

Our team is ready to help you sell your home for the highest possible price ASAP

Bought with Doris M Savani • Douglas Realty, LLC






