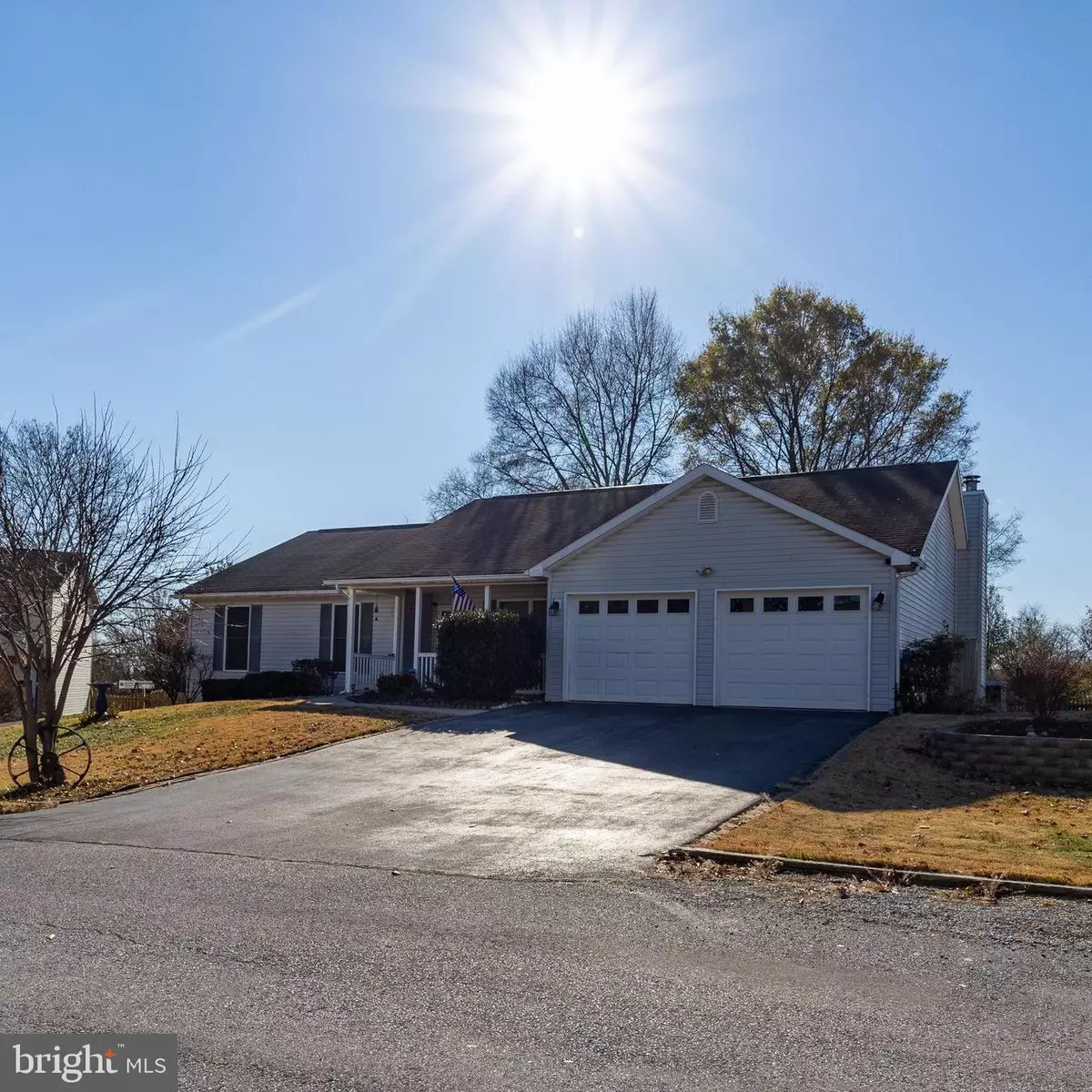$352,000
$352,000
For more information regarding the value of a property, please contact us for a free consultation.
5 Beds
3 Baths
3,432 SqFt
SOLD DATE : 06/12/2023
Key Details
Sold Price $352,000
Property Type Single Family Home
Sub Type Detached
Listing Status Sold
Purchase Type For Sale
Square Footage 3,432 sqft
Price per Sqft $102
Subdivision Spring Mills
MLS Listing ID WVBE2016494
Sold Date 06/12/23
Style Ranch/Rambler
Bedrooms 5
Full Baths 3
HOA Fees $41/ann
HOA Y/N Y
Abv Grd Liv Area 1,716
Originating Board BRIGHT
Year Built 1995
Tax Year 2022
Lot Size 10,018 Sqft
Acres 0.23
Property Description
IMMEDIATE OCCUPANCY/QUICK CLOSE POSSIBILE
OPEN HOUSE THIS SUNDAY May 7TH, 11-4PM
NEW ROOF INSTALLED WITH CONTRACT
Lovely Rancher in the popular SPRING MILLS COMMUNITY, located on a dead end street with no through traffic. This spacious 5 bedroom, 3 bath home, features a lot of living space. Large formal living and dining rooms for entertaining . The kitchen with island opens to a casual dining area and family room with fireplace and direct access to the rear deck for easy grilling. The bedrooms are located off a private hallway. The primary suite includes a full bath and walk-in closet
The home includes a full, finished basement with bar, space for game tables, eating area and home theater. A great place to escape for your entire family.. The 2 bedrooms, on the lower level, feature egress windows and closets. A full bath on this level for convenience. There's a separate storage area and workshop space. Front porch and rear deck for outdoor enjoyment.
This property is complete with a two car attached garage and ample sized yard for outdoor enjoyment, pets and play and a brand new roof will be installed with contract! Call today, you'll want to call this HOME!
Community amenities include walking/jogging paths, tennis courts, playground and an in-ground pool. Great location close to Interstate 81 for easy commutes into Maryland and Virginia, minutes to shopping, restaurants, schools, and medical facilities.
Location
State WV
County Berkeley
Direction North
Rooms
Other Rooms Living Room, Dining Room, Bedroom 2, Bedroom 3, Bedroom 4, Bedroom 5, Kitchen, Family Room, Foyer, Bedroom 1, Recreation Room, Workshop, Bathroom 1, Bathroom 3, Primary Bathroom
Basement Fully Finished, Heated, Connecting Stairway, Daylight, Full, Interior Access, Improved, Sump Pump, Windows
Main Level Bedrooms 3
Interior
Interior Features Ceiling Fan(s), Family Room Off Kitchen, Kitchen - Island, Walk-in Closet(s), Bar, Combination Kitchen/Dining, Floor Plan - Traditional, Formal/Separate Dining Room, Water Treat System, Window Treatments, Entry Level Bedroom, Kitchen - Table Space, Primary Bath(s), Tub Shower
Hot Water Electric
Heating Heat Pump(s)
Cooling Central A/C, Ceiling Fan(s), Heat Pump(s)
Fireplaces Number 1
Fireplaces Type Fireplace - Glass Doors, Gas/Propane
Equipment Built-In Microwave, Central Vacuum, Disposal, Dishwasher, Dryer - Electric, Icemaker, Refrigerator, Stove, Washer, Water Conditioner - Owned, Water Heater, Energy Efficient Appliances
Fireplace Y
Window Features Double Hung,Insulated
Appliance Built-In Microwave, Central Vacuum, Disposal, Dishwasher, Dryer - Electric, Icemaker, Refrigerator, Stove, Washer, Water Conditioner - Owned, Water Heater, Energy Efficient Appliances
Heat Source Electric
Laundry Dryer In Unit, Washer In Unit
Exterior
Exterior Feature Deck(s), Porch(es)
Garage Garage - Front Entry, Garage Door Opener, Additional Storage Area, Inside Access
Garage Spaces 6.0
Utilities Available Cable TV Available, Electric Available, Phone Available, Water Available, Under Ground
Amenities Available Jog/Walk Path, Pool - Outdoor, Tot Lots/Playground, Tennis Courts
Waterfront N
Water Access N
Roof Type Architectural Shingle
Street Surface Black Top
Accessibility None
Porch Deck(s), Porch(es)
Road Frontage Road Maintenance Agreement
Attached Garage 2
Total Parking Spaces 6
Garage Y
Building
Lot Description Front Yard, Interior, Landscaping, No Thru Street, PUD, Rear Yard, SideYard(s)
Story 2
Foundation Block
Sewer Public Sewer
Water Public
Architectural Style Ranch/Rambler
Level or Stories 2
Additional Building Above Grade, Below Grade
Structure Type Dry Wall
New Construction N
Schools
Elementary Schools Spring Mills Primary
Middle Schools Spring Mills
High Schools Spring Mills
School District Berkeley County Schools
Others
Pets Allowed Y
HOA Fee Include Common Area Maintenance,Management,Pool(s),Road Maintenance,Recreation Facility,Snow Removal
Senior Community No
Tax ID 02 14J028000000000
Ownership Fee Simple
SqFt Source Estimated
Acceptable Financing USDA, FHA, Conventional, VA, Cash, Bank Portfolio
Horse Property N
Listing Terms USDA, FHA, Conventional, VA, Cash, Bank Portfolio
Financing USDA,FHA,Conventional,VA,Cash,Bank Portfolio
Special Listing Condition Standard
Pets Description Cats OK, Dogs OK
Read Less Info
Want to know what your home might be worth? Contact us for a FREE valuation!

Our team is ready to help you sell your home for the highest possible price ASAP

Bought with Rhonda Shade • ERA Oakcrest Realty, Inc.






