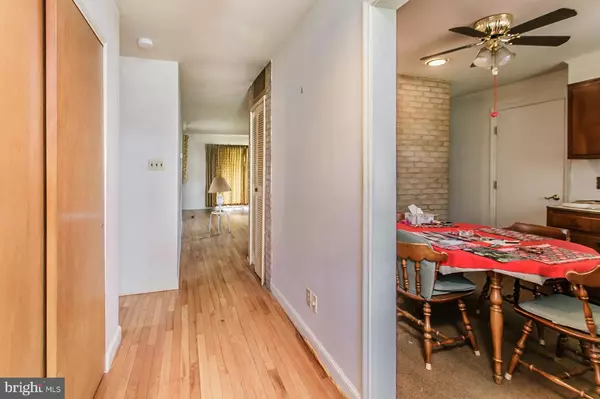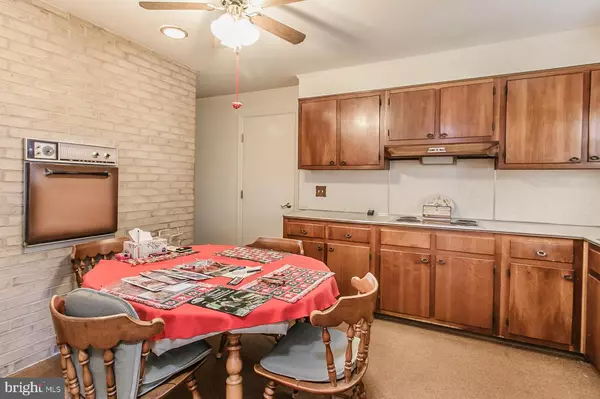$239,900
$239,900
For more information regarding the value of a property, please contact us for a free consultation.
2 Beds
2 Baths
1,210 SqFt
SOLD DATE : 06/13/2023
Key Details
Sold Price $239,900
Property Type Single Family Home
Sub Type Detached
Listing Status Sold
Purchase Type For Sale
Square Footage 1,210 sqft
Price per Sqft $198
Subdivision West Lawn
MLS Listing ID PABK2029720
Sold Date 06/13/23
Style Ranch/Rambler
Bedrooms 2
Full Baths 1
Half Baths 1
HOA Y/N N
Abv Grd Liv Area 1,210
Originating Board BRIGHT
Year Built 1965
Annual Tax Amount $3,763
Tax Year 2022
Lot Size 10,890 Sqft
Acres 0.25
Lot Dimensions 0.00 x 0.00
Property Description
Lovely West lawn community rancher conveniently located to major roads and shopping. Enter from the large covered front porch into a roomy foyer with guest closet. This home features an open Living room and Dining room with a brick fireplace and hardwood floors. From the living room is a sliding door to the rear covered patio. The eat in kitchen needs to be modernized but is a nice size and has recessed lighting. There is a hall bath with large shower stall and 2 hall closets, one for linens. Both bedrooms are nicely sized and have lots of closet space. Off the attached garage is a combo laundry room / powder room. Although the home features Central Air it also has a whole house fan for those days when the Central Air isn't needed.
Location
State PA
County Berks
Area Spring Twp (10280)
Zoning R001
Rooms
Other Rooms Living Room, Dining Room, Bedroom 2, Kitchen, Bedroom 1, Laundry
Main Level Bedrooms 2
Interior
Interior Features Ceiling Fan(s), Kitchen - Eat-In, Stall Shower, Wood Floors, Dining Area, Combination Dining/Living
Hot Water Natural Gas
Heating Forced Air
Cooling Central A/C
Flooring Hardwood
Fireplaces Number 1
Fireplaces Type Wood
Fireplace Y
Heat Source Natural Gas
Laundry Has Laundry
Exterior
Parking Features Garage - Front Entry, Garage Door Opener
Garage Spaces 3.0
Utilities Available Natural Gas Available, Cable TV Available
Water Access N
Roof Type Shingle
Accessibility None
Attached Garage 1
Total Parking Spaces 3
Garage Y
Building
Story 1
Foundation Slab
Sewer Public Sewer
Water Public
Architectural Style Ranch/Rambler
Level or Stories 1
Additional Building Above Grade, Below Grade
New Construction N
Schools
School District Wilson
Others
Pets Allowed Y
Senior Community No
Tax ID 80-4386-08-79-9209
Ownership Fee Simple
SqFt Source Assessor
Acceptable Financing Cash, Conventional, FHA, VA
Listing Terms Cash, Conventional, FHA, VA
Financing Cash,Conventional,FHA,VA
Special Listing Condition Probate Listing
Pets Allowed No Pet Restrictions
Read Less Info
Want to know what your home might be worth? Contact us for a FREE valuation!

Our team is ready to help you sell your home for the highest possible price ASAP

Bought with Daryl E Tillman • Daryl Tillman Realty Group






