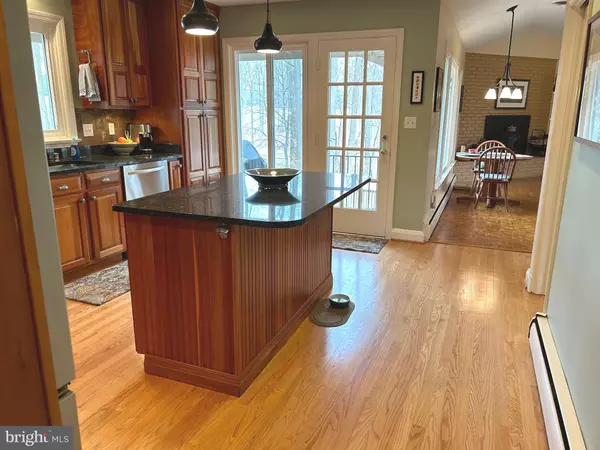$889,000
$889,000
For more information regarding the value of a property, please contact us for a free consultation.
4 Beds
3 Baths
3,791 SqFt
SOLD DATE : 06/09/2023
Key Details
Sold Price $889,000
Property Type Single Family Home
Sub Type Detached
Listing Status Sold
Purchase Type For Sale
Square Footage 3,791 sqft
Price per Sqft $234
Subdivision Chapel Hill
MLS Listing ID MDBC2060400
Sold Date 06/09/23
Style Ranch/Rambler
Bedrooms 4
Full Baths 3
HOA Y/N N
Abv Grd Liv Area 3,386
Originating Board BRIGHT
Year Built 1961
Annual Tax Amount $7,108
Tax Year 2022
Lot Size 1.010 Acres
Acres 1.01
Lot Dimensions 2.00 x
Property Description
Beautifully maintained 4 bedroom, 3 bath rancher located on a one acre lot overlooking 18th green of a private golf course in the sought after community of Chapel Hill. The 3 car attached garage and the abundance of extra parking lend itself to accommodating guests. The formal wood burning fireplace in the living room and the wood stove in the great room provide cozy places for winter relaxation; while the large sun room with stone flooring and walls of windows provide sunny views of the golf course year round. This gracious home boasts a large cook’s kitchen, large formal dining room, and spacious rooms throughout. Do not miss this opportunity to own a piece of paradise in this prime location in Baltimore County.
Location
State MD
County Baltimore
Zoning RESIDENTIAL
Direction South
Rooms
Other Rooms Living Room, Dining Room, Primary Bedroom, Sitting Room, Bedroom 2, Bedroom 3, Bedroom 4, Kitchen, Game Room, Family Room, Laundry, Attic
Basement Other
Main Level Bedrooms 4
Interior
Interior Features Family Room Off Kitchen, Kitchen - Island, Dining Area, Primary Bath(s), Built-Ins, Window Treatments, Upgraded Countertops, Wood Floors, Floor Plan - Traditional
Hot Water Electric
Heating Hot Water, Zoned
Cooling Central A/C
Flooring Ceramic Tile, Hardwood, Stone, Wood, Partially Carpeted
Fireplaces Number 2
Fireplaces Type Mantel(s)
Equipment Washer/Dryer Hookups Only, Dishwasher, Disposal, Dryer - Front Loading, Icemaker, Oven/Range - Electric, Refrigerator, Washer - Front Loading
Fireplace Y
Window Features Casement,Double Hung,Screens
Appliance Washer/Dryer Hookups Only, Dishwasher, Disposal, Dryer - Front Loading, Icemaker, Oven/Range - Electric, Refrigerator, Washer - Front Loading
Heat Source Oil
Laundry Basement
Exterior
Garage Garage Door Opener, Garage - Side Entry
Garage Spaces 16.0
Fence Rear
Utilities Available Phone Available, Cable TV Available
Waterfront N
Water Access N
View Golf Course
Roof Type Asphalt
Accessibility None
Attached Garage 3
Total Parking Spaces 16
Garage Y
Building
Lot Description No Thru Street, Premium
Story 2
Foundation Permanent, Crawl Space
Sewer Approved System
Water Well
Architectural Style Ranch/Rambler
Level or Stories 2
Additional Building Above Grade, Below Grade
Structure Type Cathedral Ceilings
New Construction N
Schools
Elementary Schools Pinewood
Middle Schools Ridgely
High Schools Dulaney
School District Baltimore County Public Schools
Others
Senior Community No
Tax ID 04080806058540
Ownership Fee Simple
SqFt Source Assessor
Acceptable Financing Cash, Conventional, Bank Portfolio
Listing Terms Cash, Conventional, Bank Portfolio
Financing Cash,Conventional,Bank Portfolio
Special Listing Condition Standard
Read Less Info
Want to know what your home might be worth? Contact us for a FREE valuation!

Our team is ready to help you sell your home for the highest possible price ASAP

Bought with Michael V DeLuca • Cummings & Co. Realtors






