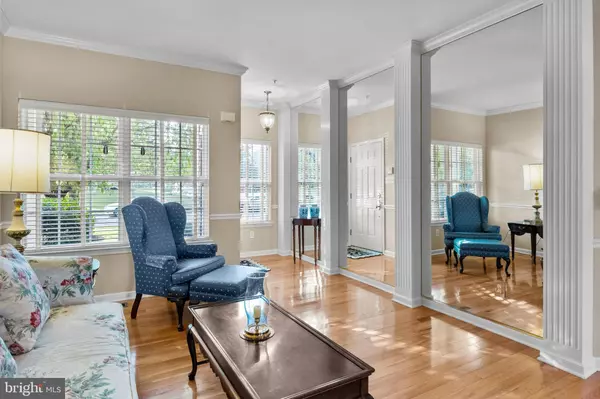$499,900
$499,900
For more information regarding the value of a property, please contact us for a free consultation.
3 Beds
3 Baths
2,263 SqFt
SOLD DATE : 06/23/2023
Key Details
Sold Price $499,900
Property Type Townhouse
Sub Type Interior Row/Townhouse
Listing Status Sold
Purchase Type For Sale
Square Footage 2,263 sqft
Price per Sqft $220
Subdivision Summer Hill
MLS Listing ID PABU2048752
Sold Date 06/23/23
Style Colonial
Bedrooms 3
Full Baths 2
Half Baths 1
HOA Fees $165/mo
HOA Y/N Y
Abv Grd Liv Area 2,263
Originating Board BRIGHT
Year Built 1999
Annual Tax Amount $5,457
Tax Year 2022
Lot Size 2,592 Sqft
Acres 0.06
Lot Dimensions 24.00 x
Property Description
Fantastic townhome in sought after Summer Hill. Featuring 3 bedrooms, 2.5 baths, finished walk out basement, 1 car garage and Central Bucks School District. Living room flows seamlessly into the dining room featuring custom mill work. Eat in kitchen with slider to the back deck. Two story family room with ceiling fan, gas fireplace and palladium window for lots of natural light . Hardwood flooring on the first floor. Finishing off the first floor is a powder room and access to the one car garage. Upstairs to the primary bedroom with custom millwork and two closets. Primary bathroom features a double sink vanity, soaking tub, stall shower and ceramic tile floor. Two additional bedrooms, hall bathroom and laundry room finish off the second floor. Ceiling fans in all bedrooms. Finished walk out basement offers additional living space with a built in media center with hardwired speakers. Other notable features include Anderson replacement windows Pallidum window in family room, primary bedroom, patio door in basement and windows in basement. Hot water heater 2022. Do not miss your chance to call this Home!!!
Location
State PA
County Bucks
Area Plumstead Twp (10134)
Zoning R3
Rooms
Basement Walkout Level, Fully Finished
Interior
Hot Water Natural Gas
Cooling Central A/C
Fireplaces Number 1
Fireplaces Type Gas/Propane, Mantel(s)
Fireplace Y
Heat Source Natural Gas
Laundry Upper Floor
Exterior
Parking Features Inside Access, Garage - Front Entry
Garage Spaces 3.0
Water Access N
Accessibility None
Attached Garage 1
Total Parking Spaces 3
Garage Y
Building
Story 3
Foundation Concrete Perimeter
Sewer Public Sewer
Water Public
Architectural Style Colonial
Level or Stories 3
Additional Building Above Grade, Below Grade
New Construction N
Schools
Elementary Schools Gayman
Middle Schools Tohickon
High Schools Central Bucks High School East
School District Central Bucks
Others
HOA Fee Include Common Area Maintenance,Lawn Maintenance,Trash
Senior Community No
Tax ID 34-039-059
Ownership Fee Simple
SqFt Source Assessor
Special Listing Condition Standard
Read Less Info
Want to know what your home might be worth? Contact us for a FREE valuation!

Our team is ready to help you sell your home for the highest possible price ASAP

Bought with Joy Yoder • RE/MAX 440 - Doylestown






