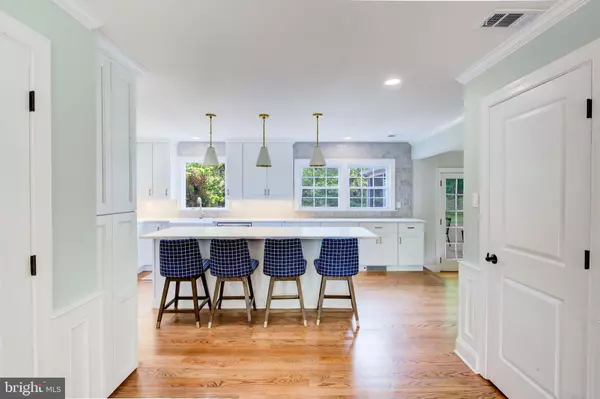$870,000
$750,000
16.0%For more information regarding the value of a property, please contact us for a free consultation.
4 Beds
3 Baths
3,025 SqFt
SOLD DATE : 06/28/2023
Key Details
Sold Price $870,000
Property Type Single Family Home
Sub Type Detached
Listing Status Sold
Purchase Type For Sale
Square Footage 3,025 sqft
Price per Sqft $287
Subdivision Woods Of Sandy Rid
MLS Listing ID PABU2049980
Sold Date 06/28/23
Style Colonial
Bedrooms 4
Full Baths 2
Half Baths 1
HOA Y/N N
Abv Grd Liv Area 2,639
Originating Board BRIGHT
Year Built 1975
Annual Tax Amount $7,186
Tax Year 2022
Lot Size 0.919 Acres
Acres 0.92
Lot Dimensions 150.00 x 267.00
Property Description
PRIME LOCATION!! Set on a gorgeous lot just minutes from the heart of Doylestown Boro, this classic Colonial beautifully blends traditional charm with modern elegance! Featuring stunning updates, an open layout and serene, gorgeous backyard, 62 Countryside will welcome you from the moment you arrive. Hardwood floors flow from the inviting Foyer towards a bright, spacious Dining Room that welcomes entertaining and daily enjoyment, and seamlessly lead towards a stunning and completely remodeled Kitchen filled with natural light and exquisite details including Quartz Countertops, expansive Island, custom tile backsplash, pot-filler and crisp White Cabinetry! Just off the Kitchen, a wonderful Family Room features a brick Fireplace, charming built-ins and a door to a large, screened-in Porch with Cathedral ceiling and lush, scenic views of the sprawling, private backyard oasis. Inside, an elegant formal Living Room is ready for holidays gatherings or a perfect space to work, read or relax. Upstairs, a charming landing leads to 4 large, corner bedrooms and lovely Hall Bath with double-sink vanity. The Main Bedroom Suite features a sliding barn door to a beautifully updated Full Bath with Walk-In Shower and a Walk-In Closet complete with built-ins. The partially finished Lower Level offers plenty of extra space for play, fitness or hobbies. Outside, you will be greeted by a gorgeous, custom patio area that welcomes relaxation and entertaining of friends and family. Located in the award-winning Central Bucks School District and featuring main floor Laundry/Mud-Room, 2-Car Garage and just a short drive, bike ride or walk to picturesque parks, trails, dining and shopping, this exceptional Doylestown property is ready to welcome you home!
Location
State PA
County Bucks
Area Doylestown Twp (10109)
Zoning R1
Rooms
Other Rooms Living Room, Dining Room, Primary Bedroom, Bedroom 2, Bedroom 3, Bedroom 4, Kitchen, Family Room, Laundry, Other
Basement Full, Partially Finished
Interior
Interior Features Kitchen - Island, Chair Railings, Family Room Off Kitchen, Formal/Separate Dining Room, Upgraded Countertops, Walk-in Closet(s), Attic/House Fan
Hot Water Oil
Heating Hot Water
Cooling Central A/C
Flooring Hardwood, Carpet, Ceramic Tile
Fireplaces Number 1
Fireplace Y
Heat Source Oil
Laundry Main Floor
Exterior
Exterior Feature Patio(s), Porch(es), Screened
Parking Features Garage - Side Entry
Garage Spaces 2.0
Water Access N
View Garden/Lawn, Trees/Woods
Accessibility None
Porch Patio(s), Porch(es), Screened
Attached Garage 2
Total Parking Spaces 2
Garage Y
Building
Lot Description Level, Open, Private, Rear Yard, SideYard(s), Trees/Wooded, Front Yard
Story 2
Foundation Block
Sewer On Site Septic
Water Well
Architectural Style Colonial
Level or Stories 2
Additional Building Above Grade, Below Grade
New Construction N
Schools
Elementary Schools Doyle
Middle Schools Lenape
High Schools Central Bucks High School West
School District Central Bucks
Others
Senior Community No
Tax ID 09-030-162
Ownership Fee Simple
SqFt Source Assessor
Special Listing Condition Standard
Read Less Info
Want to know what your home might be worth? Contact us for a FREE valuation!

Our team is ready to help you sell your home for the highest possible price ASAP

Bought with Justin Heath • Real of Pennsylvania






