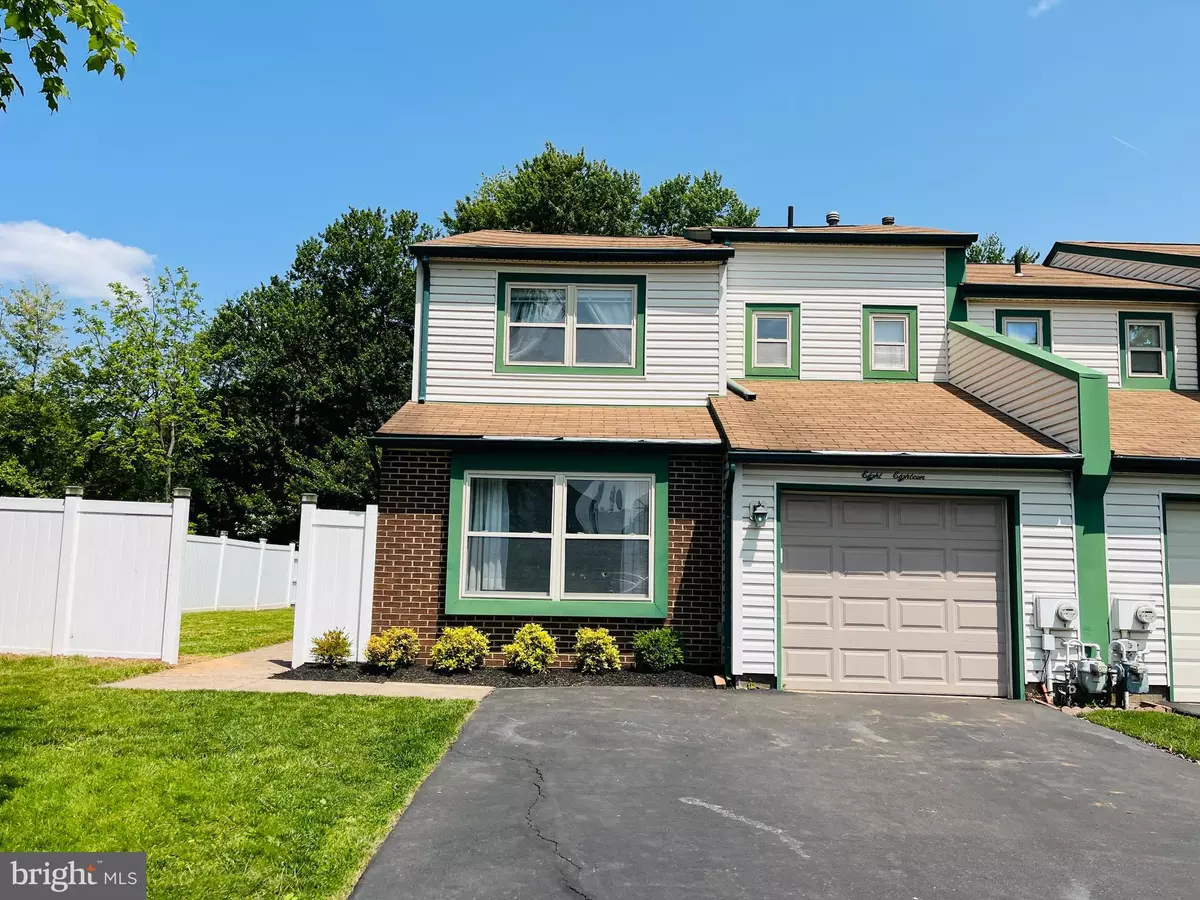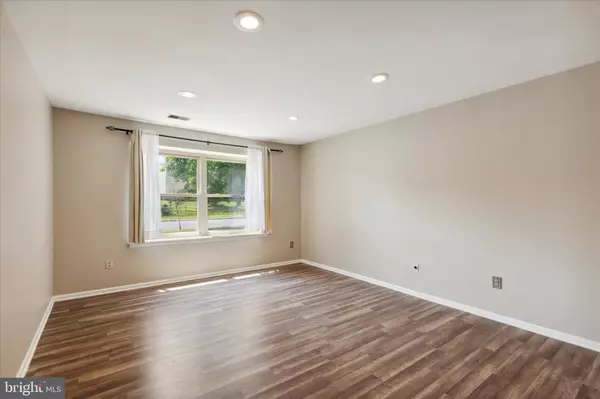$377,500
$389,900
3.2%For more information regarding the value of a property, please contact us for a free consultation.
3 Beds
3 Baths
1,743 SqFt
SOLD DATE : 06/29/2023
Key Details
Sold Price $377,500
Property Type Single Family Home
Sub Type Twin/Semi-Detached
Listing Status Sold
Purchase Type For Sale
Square Footage 1,743 sqft
Price per Sqft $216
Subdivision Laurel Hills
MLS Listing ID PABU2049656
Sold Date 06/29/23
Style Traditional
Bedrooms 3
Full Baths 2
Half Baths 1
HOA Y/N N
Abv Grd Liv Area 1,743
Originating Board BRIGHT
Year Built 1981
Annual Tax Amount $4,860
Tax Year 2022
Lot Size 6,560 Sqft
Acres 0.15
Lot Dimensions 41.00 x 160.00
Property Description
Welcome to 818 Roberts Road. This home is a beautifully updated 3 Bedroom, 2.5 Bathroom Twin nestled in the charming neighborhood of Laurel Hills, Warminster. This property boasts an array of modern features and is situated on the best lot in the subdivision, providing a truly desirable living experience.
As you step inside, you'll immediately notice the meticulous attention to detail and the recent upgrades that have transformed this home into a contemporary haven. The updated kitchen, with its sleek countertops, stylish cabinetry, and stainless steel appliances, sets the stage for culinary delights and entertaining guests with ease.
One of the standout features of this property is the rarity of having 2.5 bathrooms. While most homes in the neighborhood offer 1.5 bathrooms, this gem goes the extra mile to provide convenience and comfort for its residents. No more waiting in line or compromising on your daily routine.
The location of this home is truly unbeatable. Situated on the best lot in the neighborhood, you'll enjoy privacy and tranquility while still being within easy reach of all the amenities and attractions Warminster has to offer. Whether it's shopping, dining, parks, or schools, everything is just a stone's throw away.
Don't miss the opportunity to make this updated 3 bedroom, 2.5 bathroom twin your new home. With its prime location, modern updates, and the rarity of having 2.5 bathrooms, this property is truly a gem that won't last long on the market. Schedule a showing today and envision the endless possibilities of living in this remarkable home.
Location
State PA
County Bucks
Area Warminster Twp (10149)
Zoning MF1
Interior
Interior Features Attic, Carpet, Dining Area, Floor Plan - Traditional, Upgraded Countertops
Hot Water Natural Gas
Heating Forced Air
Cooling Central A/C
Equipment Dishwasher, Disposal, Oven/Range - Gas
Fireplace N
Appliance Dishwasher, Disposal, Oven/Range - Gas
Heat Source Natural Gas
Exterior
Exterior Feature Patio(s)
Garage Garage - Front Entry
Garage Spaces 3.0
Fence Rear
Waterfront N
Water Access N
Accessibility None
Porch Patio(s)
Attached Garage 1
Total Parking Spaces 3
Garage Y
Building
Story 2
Foundation Slab
Sewer Public Sewer
Water Public
Architectural Style Traditional
Level or Stories 2
Additional Building Above Grade, Below Grade
New Construction N
Schools
High Schools William Tennent
School District Centennial
Others
Senior Community No
Tax ID 49-016-271
Ownership Fee Simple
SqFt Source Assessor
Special Listing Condition Standard
Read Less Info
Want to know what your home might be worth? Contact us for a FREE valuation!

Our team is ready to help you sell your home for the highest possible price ASAP

Bought with Jean B Borbidge • RE/MAX Centre Realtors






