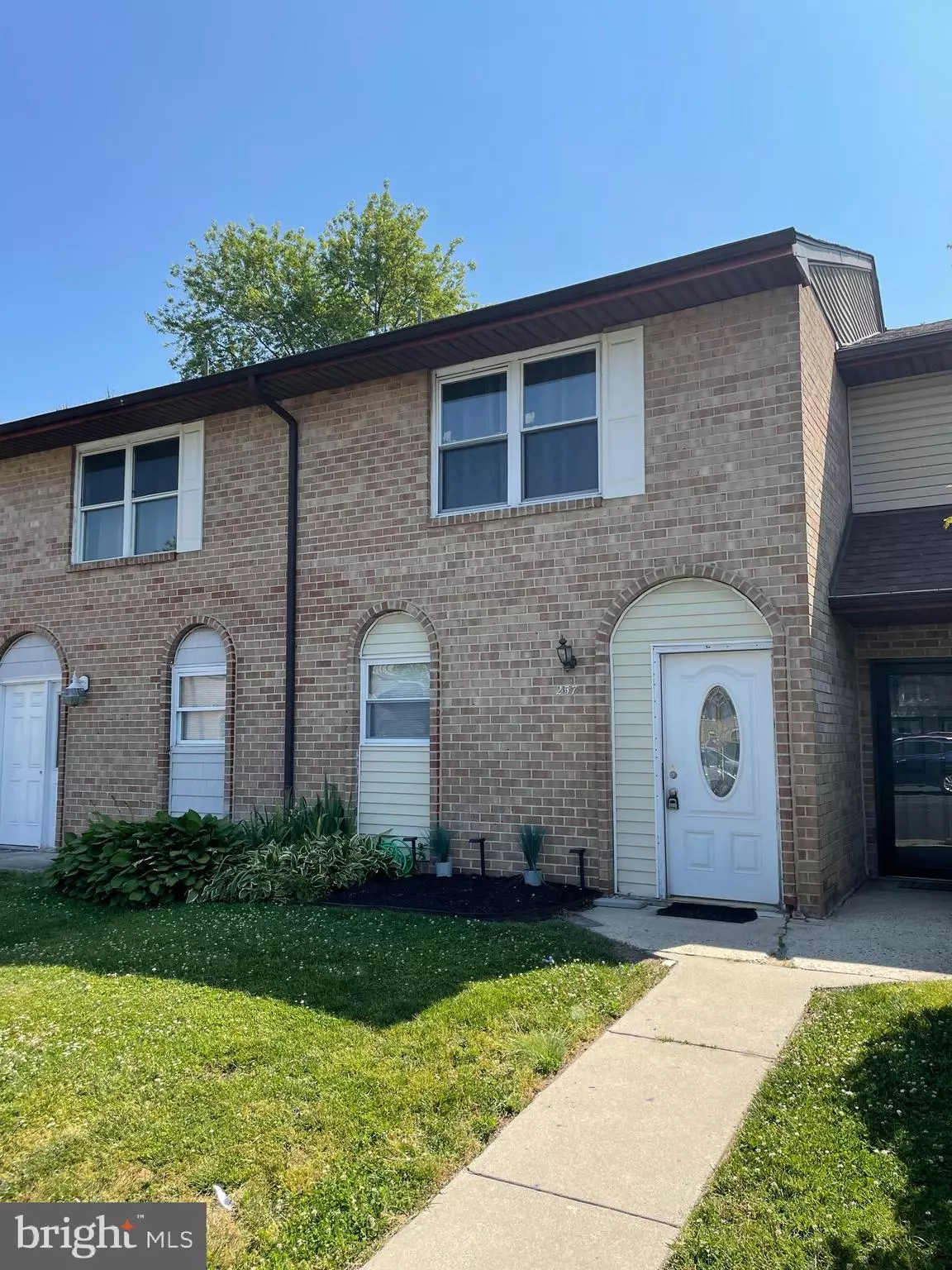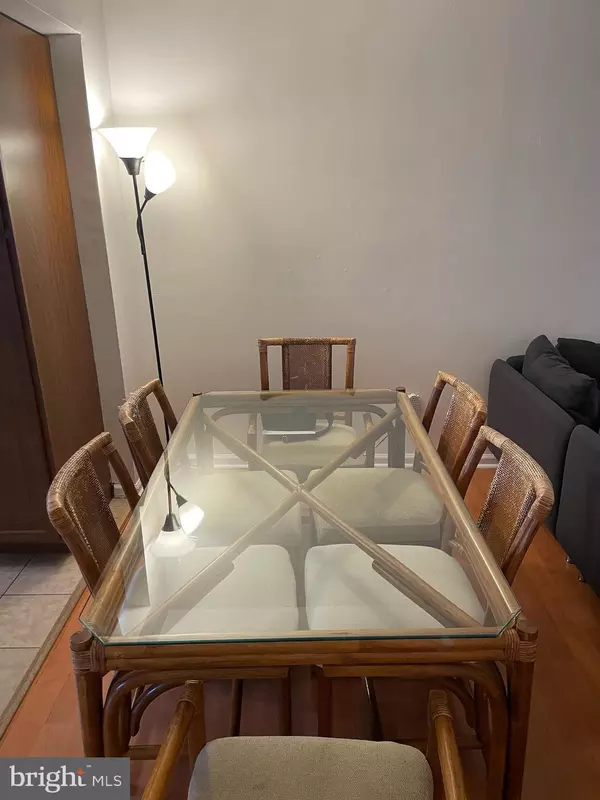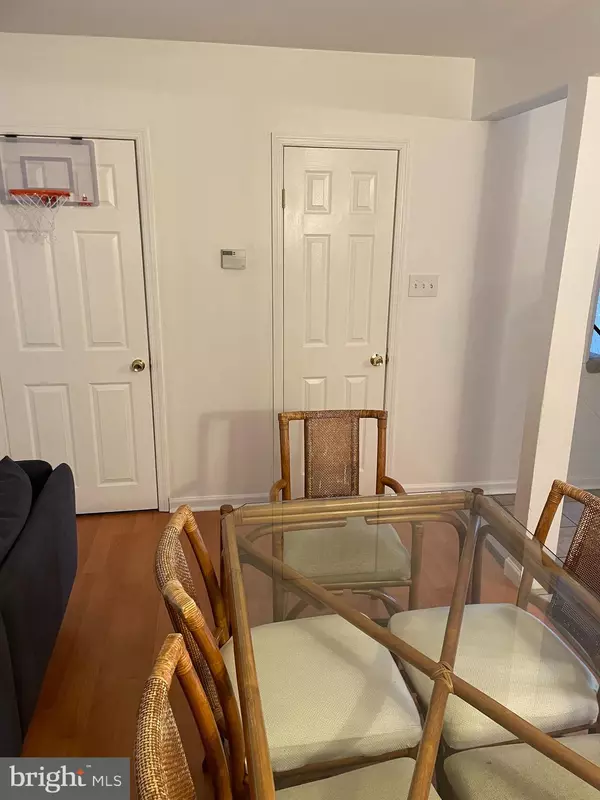$170,000
$155,000
9.7%For more information regarding the value of a property, please contact us for a free consultation.
2 Beds
2 Baths
1,016 SqFt
SOLD DATE : 06/29/2023
Key Details
Sold Price $170,000
Property Type Townhouse
Sub Type Interior Row/Townhouse
Listing Status Sold
Purchase Type For Sale
Square Footage 1,016 sqft
Price per Sqft $167
Subdivision La Cascata
MLS Listing ID NJCD2048562
Sold Date 06/29/23
Style Colonial,Traditional
Bedrooms 2
Full Baths 1
Half Baths 1
HOA Fees $100/mo
HOA Y/N Y
Abv Grd Liv Area 1,016
Originating Board BRIGHT
Year Built 1975
Annual Tax Amount $2,206
Tax Year 2022
Lot Size 1,446 Sqft
Acres 0.03
Lot Dimensions 17.00 x 85.00
Property Description
Great opportunity to own a bright and sunny move in condition townhouse with many updated features. Entry to a ceramic tile foyer overlooking the dining & family rooms, a formal powder room, updated kitchen with plenty of cabinet space, full pantry, LG stainless steel appliances and ceramic tile floor, Dining & Family Rooms have Pergo flooring and Family has a slider to the rear fenced in yard a patio area and and storage area with HVAC and hot water heater. The first floor has a large storage closet and separate laundry closet with stackable washer and dryer. The second floor has primary bedroom with ceiling fan, two closets and slider to rear deck. The second bedroom has a large closet and ceiling fan. The main full bathroom is equipped with a tub/shower, vanity sink, newer flooring and exhaust fan. The second floor hallway has a drop staircase that provides access to the attic with plenty of storage. Home is very nice with updated ceramic tile flooring, newer wall to wall carpeting on stairway and second floor, modern kitchen with nice LG appliances and great rear yard with 6' privacy fence. Don't wait this is priced to sell!
Inspect and make a serious offer.
Location
State NJ
County Camden
Area Gloucester Twp (20415)
Zoning RESIDE
Rooms
Other Rooms Dining Room, Primary Bedroom, Kitchen, Family Room, Bedroom 1
Interior
Interior Features Attic, Carpet, Ceiling Fan(s), Dining Area, Floor Plan - Open, Kitchen - Country, Pantry, Soaking Tub, Tub Shower
Hot Water Natural Gas
Heating Forced Air
Cooling Central A/C, Ceiling Fan(s)
Flooring Partially Carpeted, Laminated, Ceramic Tile
Equipment Built-In Microwave, Built-In Range, Dishwasher, Disposal, Oven - Self Cleaning, Oven/Range - Gas, Refrigerator, Stainless Steel Appliances, Washer/Dryer Stacked, Water Heater
Fireplace N
Appliance Built-In Microwave, Built-In Range, Dishwasher, Disposal, Oven - Self Cleaning, Oven/Range - Gas, Refrigerator, Stainless Steel Appliances, Washer/Dryer Stacked, Water Heater
Heat Source Natural Gas
Laundry Has Laundry, Main Floor, Washer In Unit, Dryer In Unit
Exterior
Garage Spaces 1.0
Parking On Site 1
Fence Rear, Vinyl, Privacy
Utilities Available Cable TV Available, Electric Available, Natural Gas Available, Phone Available, Sewer Available, Water Available
Amenities Available Club House, Common Grounds, Swimming Pool, Tot Lots/Playground
Water Access N
View Street, Trees/Woods
Roof Type Shingle
Accessibility None
Total Parking Spaces 1
Garage N
Building
Lot Description Backs to Trees, Level, Rear Yard, Rip-Rapped
Story 2
Foundation Slab
Sewer Public Sewer
Water Public
Architectural Style Colonial, Traditional
Level or Stories 2
Additional Building Above Grade, Below Grade
Structure Type Dry Wall
New Construction N
Schools
School District Clementon Borough Public Schools
Others
HOA Fee Include Common Area Maintenance,Lawn Care Front,Management,Snow Removal,Trash
Senior Community No
Tax ID 15-11401-00026
Ownership Fee Simple
SqFt Source Assessor
Security Features Smoke Detector
Acceptable Financing Conventional, Cash
Horse Property N
Listing Terms Conventional, Cash
Financing Conventional,Cash
Special Listing Condition Standard
Read Less Info
Want to know what your home might be worth? Contact us for a FREE valuation!

Our team is ready to help you sell your home for the highest possible price ASAP

Bought with Rebecca A Mancuso • Keller Williams Realty - Washington Township






