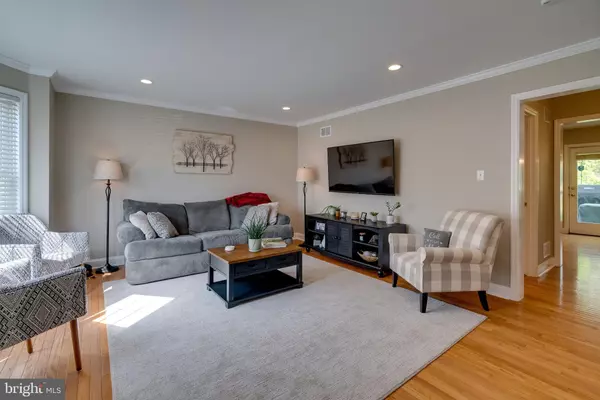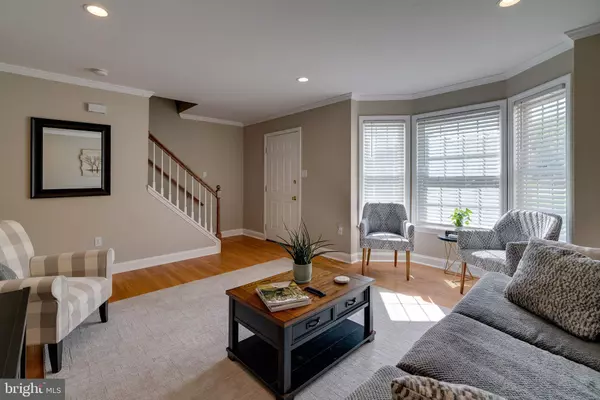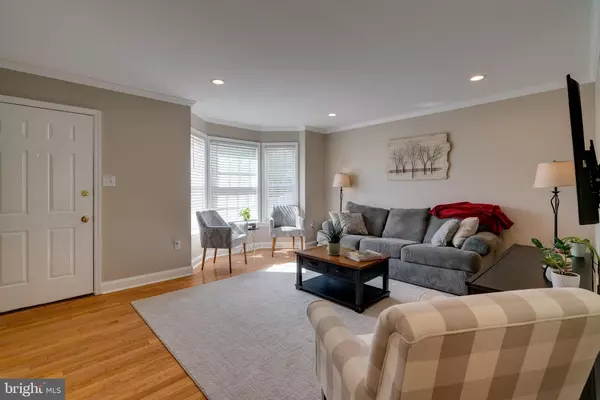$265,000
$250,000
6.0%For more information regarding the value of a property, please contact us for a free consultation.
3 Beds
2 Baths
1,292 SqFt
SOLD DATE : 06/29/2023
Key Details
Sold Price $265,000
Property Type Condo
Sub Type Condo/Co-op
Listing Status Sold
Purchase Type For Sale
Square Footage 1,292 sqft
Price per Sqft $205
Subdivision Cobblestone Court
MLS Listing ID PALA2034278
Sold Date 06/29/23
Style Traditional
Bedrooms 3
Full Baths 1
Half Baths 1
Condo Fees $190/mo
HOA Y/N N
Abv Grd Liv Area 1,292
Originating Board BRIGHT
Year Built 1994
Annual Tax Amount $2,819
Tax Year 2022
Lot Dimensions 0.00 x 0.00
Property Description
Beautiful, well maintained, like new 3 bedroom, 1.5 bath townhome. This home has a new roof that is approximately 1 month old. The Living Room has hardwood floors, a bay window and crown molding. The dining area has hardwood floors and is large enough for entertaining. Double doors lead to the recently painted 10-x12 rear deck to sit, relax and have a BBQ, The kitchen has granite counters, a pantry, stainless steel appliances including a built-in microwave, electric glass cooktop stove, dishwasher, refrigerator, extra deep kitchen sink and garbage disposal. The Laundry Room is off of the Kitchen (washer/dryer do not convey). Convenient half bath on the main level. Upstairs there are 3 bedrooms and one full bath. The Primary bedroom has a 6.2x4.3 walk in closet and ceiling fan. The hall bath features a traditional tub and shower as well as 2 basin vanity/sinks. The Lower level is ready to be finished if so desired. Currently part of the LL space has a pool table which is negotiable. Take a drive around Cobblestone Court and see how well cared for the development is. The community also has sidewalks and streetlights. Monthly Condo Fee includes Common Area Maintenance, Lawn Maintenance, Snow Removal, Trash and Water. This great location is just minutes to Wegmans, Whole Foods, Restaurants, Entertainment as well as convenient to major routes.
Location
State PA
County Lancaster
Area Manheim Twp (10539)
Zoning RESIDENTIAL
Direction South
Rooms
Other Rooms Living Room, Dining Room, Primary Bedroom, Bedroom 2, Bedroom 3, Kitchen, Laundry, Full Bath, Half Bath
Basement Full, Interior Access, Sump Pump, Unfinished
Interior
Interior Features Carpet, Ceiling Fan(s), Combination Kitchen/Dining, Crown Moldings, Dining Area, Floor Plan - Traditional, Kitchen - Eat-In, Pantry, Recessed Lighting, Tub Shower, Upgraded Countertops, Walk-in Closet(s), Wood Floors
Hot Water Electric
Heating Heat Pump(s)
Cooling Heat Pump(s)
Equipment Built-In Microwave, Dishwasher, Disposal, Refrigerator, Oven/Range - Electric, Stainless Steel Appliances
Furnishings No
Fireplace N
Appliance Built-In Microwave, Dishwasher, Disposal, Refrigerator, Oven/Range - Electric, Stainless Steel Appliances
Heat Source Electric
Laundry Main Floor
Exterior
Exterior Feature Deck(s)
Garage Spaces 2.0
Amenities Available None
Water Access N
Accessibility 2+ Access Exits
Porch Deck(s)
Total Parking Spaces 2
Garage N
Building
Story 2
Foundation Block
Sewer Public Sewer
Water Public
Architectural Style Traditional
Level or Stories 2
Additional Building Above Grade, Below Grade
New Construction N
Schools
School District Manheim Township
Others
Pets Allowed Y
HOA Fee Include Lawn Maintenance,Common Area Maintenance,Snow Removal,Trash,Water
Senior Community No
Tax ID 390-26417-1-0507
Ownership Condominium
Security Features Smoke Detector
Acceptable Financing Conventional, Cash
Horse Property N
Listing Terms Conventional, Cash
Financing Conventional,Cash
Special Listing Condition Standard
Pets Allowed Number Limit
Read Less Info
Want to know what your home might be worth? Contact us for a FREE valuation!

Our team is ready to help you sell your home for the highest possible price ASAP

Bought with Jeffrey B Snyder • Lusk & Associates Sotheby's International Realty






