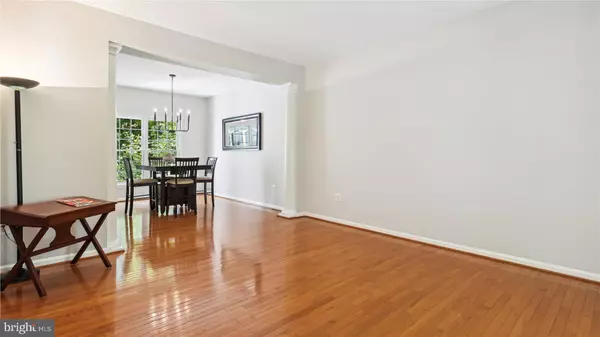$867,500
$830,000
4.5%For more information regarding the value of a property, please contact us for a free consultation.
4 Beds
4 Baths
3,342 SqFt
SOLD DATE : 06/29/2023
Key Details
Sold Price $867,500
Property Type Single Family Home
Sub Type Detached
Listing Status Sold
Purchase Type For Sale
Square Footage 3,342 sqft
Price per Sqft $259
Subdivision Belmont Greene
MLS Listing ID VALO2050266
Sold Date 06/29/23
Style Colonial
Bedrooms 4
Full Baths 3
Half Baths 1
HOA Fees $115/mo
HOA Y/N Y
Abv Grd Liv Area 2,232
Originating Board BRIGHT
Year Built 1994
Annual Tax Amount $6,641
Tax Year 2023
Lot Size 9,583 Sqft
Acres 0.22
Property Description
Imagine sitting on your front porch, with a cool drink, relaxing, overlooking the community square or you just might enjoy reading a book, the possibilities are many, you will see when you stop by. Maybe you would prefer to spend your time out back, on the screened porch or maybe the patio or possibly under the shade of a tree. Plenty of room in the fenced back yard for multiple activities.
Welcome to this delightful home offering, main floor library, formal living and dining room, updated kitchen with stainless steel/black appliances and off white cabinets nice breakfast area. Family room with gas log fireplace is open to the kitchen. Main level laundry room featuring cute cubby to hang your things when you come in from the garage or an area to just sit down and take off your shoes.
Upper level king size primary bedroom ensuite separate shower and tub, double vanities, private water closet and walk-in closet. Nice size secondary bedrooms.
Lower level den, full bath, rec room, storage area and walk up to back yard.
Location
State VA
County Loudoun
Zoning PDH3
Rooms
Other Rooms Living Room, Dining Room, Primary Bedroom, Bedroom 2, Bedroom 3, Bedroom 4, Kitchen, Family Room, Den, Library, Breakfast Room, Recreation Room
Basement Walkout Stairs
Interior
Hot Water Natural Gas
Heating Forced Air
Cooling Ceiling Fan(s), Central A/C
Fireplaces Number 1
Equipment Built-In Microwave, Dishwasher, Disposal, Dryer, Icemaker, Refrigerator, Oven/Range - Electric, Washer
Fireplace Y
Appliance Built-In Microwave, Dishwasher, Disposal, Dryer, Icemaker, Refrigerator, Oven/Range - Electric, Washer
Heat Source Natural Gas
Laundry Main Floor
Exterior
Parking Features Garage - Front Entry, Garage Door Opener
Garage Spaces 2.0
Amenities Available Pool - Outdoor
Water Access N
Accessibility None
Attached Garage 2
Total Parking Spaces 2
Garage Y
Building
Story 3
Foundation Concrete Perimeter
Sewer Public Sewer
Water Public
Architectural Style Colonial
Level or Stories 3
Additional Building Above Grade, Below Grade
New Construction N
Schools
Elementary Schools Belmont Station
Middle Schools Trailside
High Schools Stone Bridge
School District Loudoun County Public Schools
Others
HOA Fee Include Common Area Maintenance,Management,Pool(s),Trash
Senior Community No
Tax ID 152195146000
Ownership Fee Simple
SqFt Source Assessor
Special Listing Condition Standard
Read Less Info
Want to know what your home might be worth? Contact us for a FREE valuation!

Our team is ready to help you sell your home for the highest possible price ASAP

Bought with Daniel David Nyce • Keller Williams Realty






