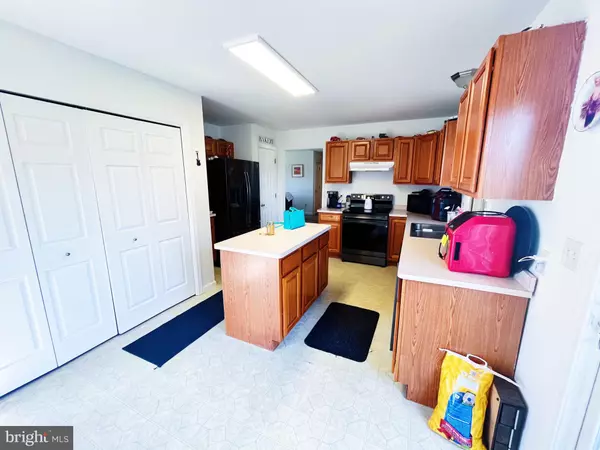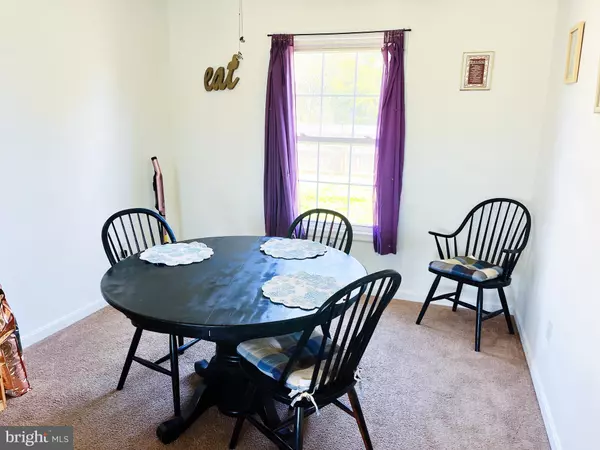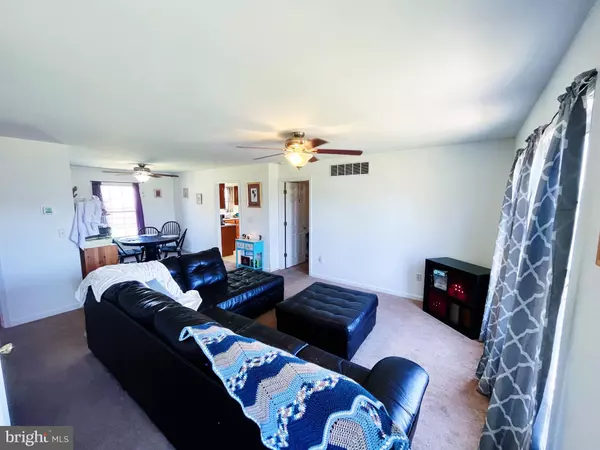$257,000
$249,995
2.8%For more information regarding the value of a property, please contact us for a free consultation.
3 Beds
2 Baths
1,288 SqFt
SOLD DATE : 06/30/2023
Key Details
Sold Price $257,000
Property Type Single Family Home
Sub Type Detached
Listing Status Sold
Purchase Type For Sale
Square Footage 1,288 sqft
Price per Sqft $199
Subdivision Cove Phase 1
MLS Listing ID DESU2039024
Sold Date 06/30/23
Style Ranch/Rambler
Bedrooms 3
Full Baths 2
HOA Y/N N
Abv Grd Liv Area 1,288
Originating Board BRIGHT
Year Built 2004
Annual Tax Amount $769
Tax Year 2018
Lot Size 7,497 Sqft
Acres 0.17
Property Description
Welcome to your charming new home located in the heart of Greenwood! This cozy ranch style home offers a warm and inviting atmosphere, with all the modern amenities you need for comfortable living.
As you step inside, you'll be greeted by the spacious living room and dining area, perfect for entertaining guests or simply relaxing with your loved ones. The kitchen features sleek and stylish black stainless steel appliances that are less than a year old, making it the perfect space for cooking and meal prep. In addition the the new kitchen appliances, this home features a brand new washer and dryer and a hot water heater that is less than two years old.
This three bedroom, two bathroom home offers plenty of space for a growing family or hosting guests. The master bedroom boasts a large closet and an en-suite bathroom, providing a private and comfortable retreat.
Outside, you'll find a tall wooden fence offering plenty of privacy, perfect for summer barbecues or simply lounging in the sun. The home also offers a detached garage, providing space for your vehicles or additional storage.
Located in the charming town of Greenwood, you'll enjoy easy access to local shops, restaurants, and a short 30 minute drove to the coast. Don't miss out on the opportunity to make this lovely home yours today!
Location
State DE
County Sussex
Area Northwest Fork Hundred (31012)
Zoning Q
Rooms
Main Level Bedrooms 3
Interior
Interior Features Breakfast Area, Attic, Carpet, Ceiling Fan(s), Combination Kitchen/Dining, Combination Dining/Living, Dining Area, Kitchen - Eat-In, Kitchen - Island, Primary Bath(s), Pantry, Window Treatments
Hot Water Electric
Heating Forced Air
Cooling Central A/C
Flooring Carpet, Laminated
Equipment Dishwasher, Dryer - Electric, Oven/Range - Electric, Refrigerator, Washer
Fireplace N
Appliance Dishwasher, Dryer - Electric, Oven/Range - Electric, Refrigerator, Washer
Heat Source None
Exterior
Water Access N
Roof Type Architectural Shingle
Accessibility None
Garage N
Building
Story 1
Foundation Crawl Space
Sewer Public Septic
Water Public
Architectural Style Ranch/Rambler
Level or Stories 1
Additional Building Above Grade, Below Grade
Structure Type Dry Wall
New Construction N
Schools
School District Woodbridge
Others
Pets Allowed N
Senior Community No
Tax ID 530-10.00-106.00
Ownership Fee Simple
SqFt Source Estimated
Acceptable Financing Cash, Conventional, FHA, VA, USDA
Listing Terms Cash, Conventional, FHA, VA, USDA
Financing Cash,Conventional,FHA,VA,USDA
Special Listing Condition Standard
Read Less Info
Want to know what your home might be worth? Contact us for a FREE valuation!

Our team is ready to help you sell your home for the highest possible price ASAP

Bought with Dorothy M Burton • RE/MAX Eagle Realty






