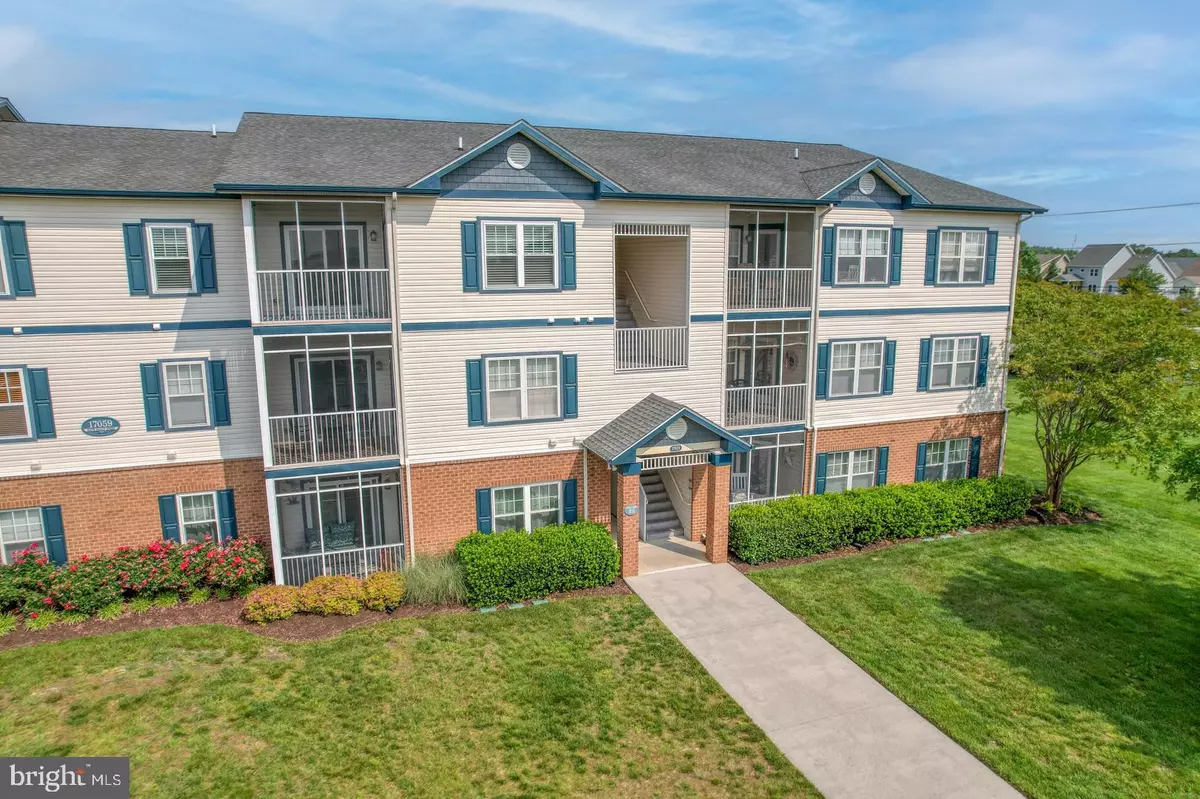$351,000
$344,000
2.0%For more information regarding the value of a property, please contact us for a free consultation.
2 Beds
2 Baths
1,052 SqFt
SOLD DATE : 06/16/2023
Key Details
Sold Price $351,000
Property Type Condo
Sub Type Condo/Co-op
Listing Status Sold
Purchase Type For Sale
Square Footage 1,052 sqft
Price per Sqft $333
Subdivision Villages Of Five Points-West
MLS Listing ID DESU2041412
Sold Date 06/16/23
Style Contemporary
Bedrooms 2
Full Baths 2
Condo Fees $400/qua
HOA Fees $185/qua
HOA Y/N Y
Abv Grd Liv Area 1,052
Originating Board BRIGHT
Year Built 2003
Annual Tax Amount $616
Tax Year 2022
Lot Dimensions 0.00 x 0.00
Property Description
UPGRADED VILLAGE OF FIVE POINTS CONDO! You’ll find lots of newer updates in this beautiful, freshly painted third floor condo in the much-loved Villages of Five Points! These updates include the HVAC system, blinds on the windows and patio door, and gorgeous vinyl plank floors that flow throughout the whole condo. The windows and patio door themselves, as well as the outside door with key/combo exterior lock, are also newer. A custom closet in the primary bedroom offers plenty of room for clothes and shoes. The best thing about living in the Villages of Five Points is the convenience – walk to the grocery store, many restaurants, and more! Plus, if you just want to take a relaxing walk, there’s a trail surrounding the neighborhood, and the Lewes-Georgetown Trail is right behind it. Come see this beautiful condo before it’s gone!
Location
State DE
County Sussex
Area Lewes Rehoboth Hundred (31009)
Zoning MR
Rooms
Main Level Bedrooms 2
Interior
Interior Features Combination Kitchen/Dining, Ceiling Fan(s), Window Treatments
Hot Water Electric
Heating Forced Air, Heat Pump(s)
Cooling Central A/C
Flooring Luxury Vinyl Plank
Equipment Dishwasher, Disposal, Dryer - Electric, Icemaker, Refrigerator, Microwave, Oven/Range - Electric, Washer, Water Heater
Fireplace N
Window Features Insulated,Screens
Appliance Dishwasher, Disposal, Dryer - Electric, Icemaker, Refrigerator, Microwave, Oven/Range - Electric, Washer, Water Heater
Heat Source Electric
Laundry Washer In Unit, Dryer In Unit
Exterior
Exterior Feature Balcony, Screened
Amenities Available Bike Trail, Community Center, Fitness Center, Jog/Walk Path, Tennis Courts, Pool - Outdoor, Swimming Pool
Waterfront N
Water Access N
Roof Type Shingle
Accessibility None
Porch Balcony, Screened
Garage N
Building
Lot Description Cleared, Landscaping
Story 1
Unit Features Garden 1 - 4 Floors
Foundation Slab
Sewer Public Sewer
Water Public
Architectural Style Contemporary
Level or Stories 1
Additional Building Above Grade, Below Grade
New Construction N
Schools
School District Cape Henlopen
Others
Pets Allowed Y
HOA Fee Include Ext Bldg Maint,Lawn Maintenance,Pool(s),Trash
Senior Community No
Tax ID 335-12.00-1.07-3306
Ownership Condominium
Acceptable Financing Cash, Conventional
Listing Terms Cash, Conventional
Financing Cash,Conventional
Special Listing Condition Standard
Pets Description Dogs OK, Cats OK
Read Less Info
Want to know what your home might be worth? Contact us for a FREE valuation!

Our team is ready to help you sell your home for the highest possible price ASAP

Bought with James Francis Arcidiacono • Keller Williams Realty Wilmington






