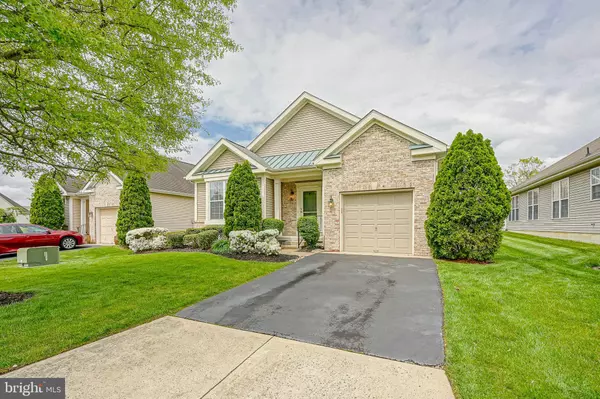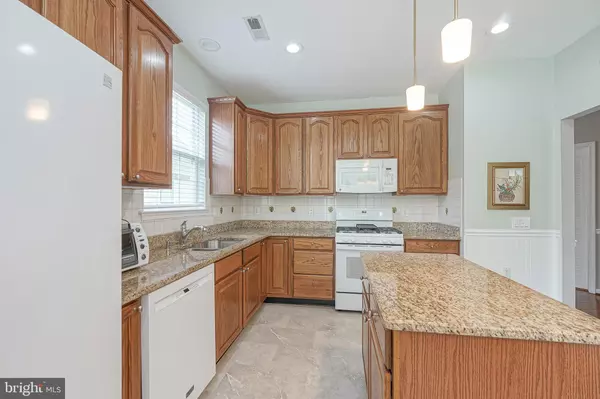$425,000
$399,900
6.3%For more information regarding the value of a property, please contact us for a free consultation.
2 Beds
2 Baths
1,515 SqFt
SOLD DATE : 07/06/2023
Key Details
Sold Price $425,000
Property Type Single Family Home
Sub Type Detached
Listing Status Sold
Purchase Type For Sale
Square Footage 1,515 sqft
Price per Sqft $280
Subdivision Glen At Masons Cre
MLS Listing ID NJBL2045428
Sold Date 07/06/23
Style Ranch/Rambler
Bedrooms 2
Full Baths 2
HOA Fees $141/mo
HOA Y/N Y
Abv Grd Liv Area 1,515
Originating Board BRIGHT
Year Built 2003
Annual Tax Amount $5,410
Tax Year 2022
Lot Size 5,332 Sqft
Acres 0.12
Lot Dimensions 0.00 x 0.00
Property Description
It's trade in time now for this popular and desirable Active Adult Community of The Glen at Masons Creek. With Low Taxes and Low Maintenance HOA fees, Masons Creek has become one of the most sought after thriving Communities in the area. Enter through the upgraded Foyer entry with polished hardwood floors which extends throughout the living/ dining room areas, bedrooms and Sunroom. Spacious eat-in kitchen with granite countertops, custom backsplash and an island center with additional cabinetry. Other kitchen amenities include a maintenance free luxury vinyl flooring, under-cabinet lighting, recessed lighting and a convenient kitchen pantry. The living room opens up into a Sunroom with vaulted ceilings, hardwood flooring and an upgraded Pella sliding glass door overlooking the rear concrete patio. This lovely home features (2) generous size bedrooms both with upgraded hardwood flooring and custom ceiling fans. The primary bedroom has (2) walk-in closets and a private bathroom. Also features a doorless walk-in shower. Both bathrooms have ceramic tile flooring and are upgraded with new comfort seat toilets & upgraded bathroom exhaust fans. The laundry room includes both GE washer & dryer with a utility tub, maintenance free vinyl flooring and an added Panasonic whisper quiet exhaust fan. The HVAC system was replaced in 2021 and this home was also freshly painted with neutral tones throughout. Make 170 Merion Way your next home with the convenience of most major road arteries, restaurants and shopping only minutes away. Please check out many more of the wonderful amenities on the home Brochure List.
Location
State NJ
County Burlington
Area Hainesport Twp (20316)
Zoning RES
Rooms
Other Rooms Living Room, Primary Bedroom, Bedroom 2, Kitchen, Foyer, Sun/Florida Room, Laundry, Primary Bathroom
Main Level Bedrooms 2
Interior
Interior Features Attic, Breakfast Area, Ceiling Fan(s), Combination Dining/Living, Dining Area, Entry Level Bedroom, Floor Plan - Open, Kitchen - Eat-In, Kitchen - Island, Kitchen - Table Space, Pantry, Recessed Lighting, Stall Shower, Tub Shower, Upgraded Countertops, Wainscotting, Walk-in Closet(s), Wood Floors
Hot Water Natural Gas
Heating Forced Air
Cooling Central A/C
Flooring Hardwood, Luxury Vinyl Tile
Equipment Refrigerator, Dishwasher, Washer, Dryer, Disposal, Exhaust Fan, Microwave, Oven/Range - Gas
Furnishings No
Fireplace N
Appliance Refrigerator, Dishwasher, Washer, Dryer, Disposal, Exhaust Fan, Microwave, Oven/Range - Gas
Heat Source Natural Gas
Laundry Main Floor
Exterior
Parking Features Garage Door Opener, Garage - Front Entry
Garage Spaces 3.0
Water Access N
Accessibility Level Entry - Main
Attached Garage 1
Total Parking Spaces 3
Garage Y
Building
Story 1
Foundation Slab
Sewer Public Sewer
Water Public
Architectural Style Ranch/Rambler
Level or Stories 1
Additional Building Above Grade, Below Grade
New Construction N
Schools
School District Hainesport Township Public Schools
Others
Pets Allowed Y
HOA Fee Include Common Area Maintenance,Management,Pool(s),Snow Removal,Lawn Maintenance
Senior Community Yes
Age Restriction 55
Tax ID 16-00101 11-00006
Ownership Fee Simple
SqFt Source Assessor
Acceptable Financing Cash, Conventional
Listing Terms Cash, Conventional
Financing Cash,Conventional
Special Listing Condition Standard
Pets Allowed Number Limit
Read Less Info
Want to know what your home might be worth? Contact us for a FREE valuation!

Our team is ready to help you sell your home for the highest possible price ASAP

Bought with Jason Gareau • Long & Foster Real Estate, Inc.






