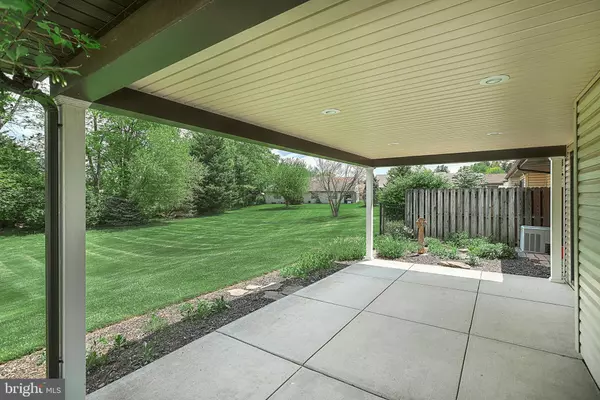$259,900
$259,900
For more information regarding the value of a property, please contact us for a free consultation.
2 Beds
2 Baths
1,774 SqFt
SOLD DATE : 07/06/2023
Key Details
Sold Price $259,900
Property Type Single Family Home
Sub Type Twin/Semi-Detached
Listing Status Sold
Purchase Type For Sale
Square Footage 1,774 sqft
Price per Sqft $146
Subdivision Hanover Boro
MLS Listing ID PAYK2041154
Sold Date 07/06/23
Style Cape Cod
Bedrooms 2
Full Baths 2
HOA Y/N N
Abv Grd Liv Area 1,774
Originating Board BRIGHT
Year Built 1997
Annual Tax Amount $5,190
Tax Year 2022
Lot Size 7,039 Sqft
Acres 0.16
Property Description
1.5 story duplex in the Hanover Borough! Conveniently located within a short drive of all the amenities Northern Hanover has to offer. Situated just around the corner from the YMCA, a few blocks from the York County rail trail or a day trip to Codorus State Park! This home features; 2 bedrooms, 2 full baths, a loft area for quests, it could also be closed in for an additional bedroom or would make a great area for your office. The living room boosts a vaulted ceiling and a gas fireplace for those chilly days. For those multi taskers the laundry area is located just off of the kitchen. In the kitchen you'll find an island, dining area, plenty of countertop space for cooking and entertaining and all of the appliances are included! You'll love the 15x12 covered patio overlooking the backyard where the neighborhood deer roam about.
Location
State PA
County York
Area Hanover Boro (15267)
Zoning RESIDENTIAL
Rooms
Main Level Bedrooms 1
Interior
Interior Features Carpet, Ceiling Fan(s), Central Vacuum, Combination Kitchen/Dining, Entry Level Bedroom, Family Room Off Kitchen, Kitchen - Island, Pantry, Recessed Lighting, Skylight(s), Walk-in Closet(s)
Hot Water Natural Gas
Heating Forced Air
Cooling Central A/C
Flooring Carpet, Vinyl
Fireplaces Number 1
Fireplaces Type Gas/Propane, Mantel(s)
Equipment Refrigerator, Oven/Range - Electric, Built-In Microwave, Dishwasher, Washer, Dryer, Central Vacuum
Fireplace Y
Appliance Refrigerator, Oven/Range - Electric, Built-In Microwave, Dishwasher, Washer, Dryer, Central Vacuum
Heat Source Natural Gas
Laundry Main Floor
Exterior
Exterior Feature Patio(s)
Parking Features Garage - Front Entry, Garage Door Opener, Inside Access
Garage Spaces 4.0
Water Access N
Roof Type Architectural Shingle
Accessibility None
Porch Patio(s)
Attached Garage 2
Total Parking Spaces 4
Garage Y
Building
Story 1.5
Foundation Slab
Sewer Public Sewer
Water Public
Architectural Style Cape Cod
Level or Stories 1.5
Additional Building Above Grade, Below Grade
Structure Type Vaulted Ceilings
New Construction N
Schools
School District Hanover Public
Others
Senior Community No
Tax ID 67-000-19-0046-W0-00000
Ownership Fee Simple
SqFt Source Assessor
Acceptable Financing Cash, Conventional, FHA, VA
Listing Terms Cash, Conventional, FHA, VA
Financing Cash,Conventional,FHA,VA
Special Listing Condition Standard
Read Less Info
Want to know what your home might be worth? Contact us for a FREE valuation!

Our team is ready to help you sell your home for the highest possible price ASAP

Bought with Amy Saxe • RE/MAX Advantage Realty






