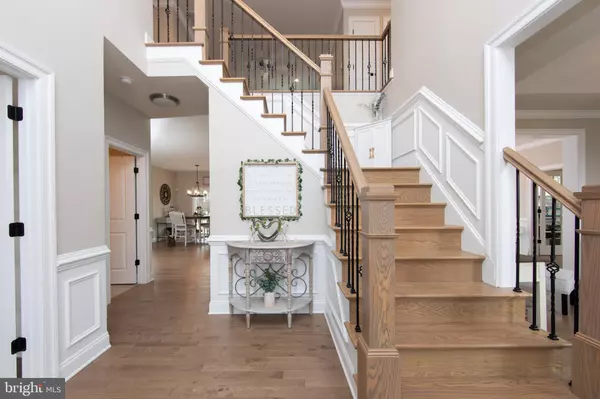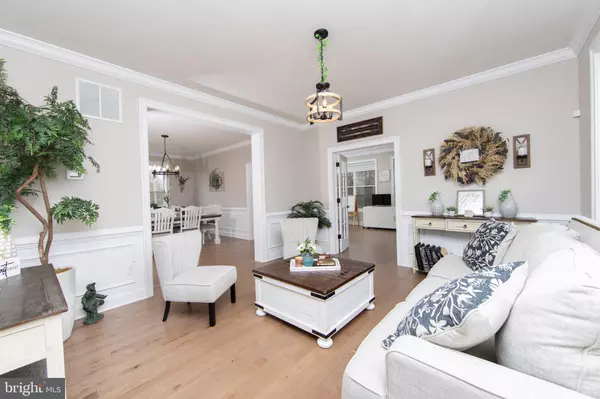$680,000
$699,500
2.8%For more information regarding the value of a property, please contact us for a free consultation.
4 Beds
3 Baths
3,522 SqFt
SOLD DATE : 06/29/2023
Key Details
Sold Price $680,000
Property Type Single Family Home
Sub Type Detached
Listing Status Sold
Purchase Type For Sale
Square Footage 3,522 sqft
Price per Sqft $193
Subdivision None Available
MLS Listing ID NJSA2006852
Sold Date 06/29/23
Style Contemporary
Bedrooms 4
Full Baths 3
HOA Fees $41/ann
HOA Y/N Y
Abv Grd Liv Area 3,522
Originating Board BRIGHT
Year Built 2021
Annual Tax Amount $14,419
Tax Year 2022
Lot Size 1.400 Acres
Acres 1.4
Lot Dimensions 0.00 x 0.00
Property Description
Don't miss this absolutely gorgeous, better than new- 2 years young home in the Estates of Oldman's Creek! Custom built 4 Bedrooms, 3 Full baths & oversized 3 car garage with large storage area. This home has so many upgrades that you can see them in every room in the home. Sits on 1.40-acre lot on the cul-de-sac and conveniently located to make easy access for future projects. Beautifully upgraded hardwood floor throughout the 1st & 2nd floors. On the 1st floor you will find formal living & dining rooms, a full bath, a home office with French doors which can be used as a guestroom, family room, laundry room, an Upgraded gourmet II kitchen with a 4ft extended breakfast area with sliding to the back yard with a patio and a huge lot. Biggest lot on cul-de-sac. The builder also added a conservatory that could be used as a study or guest room, accented with 2 sets of French doors through the living & dining room. Wainscoting molding with chair rail in the foyer, sitting, dining rooms & up the beautiful wrought iron oak staircase which brings you to an open loft area for entertainment, can easily be converted back to a bedroom if needed. The kitchen has lots of upgraded cabinets, full tiled back splash, stainless steel appliances include -,a high efficiency hood fan, double ovens, a 5-burner stove cooktop, stainless steel refrigerator, & mw in the large island drawer, the island has room for bar stools, energy star dw, a large, organized pantry & upgraded Laza quartz countertop.
Spectacular huge family room off the kitchen features a cathedral ceiling, a floor to ceiling stone fireplace with a stone mantel, extra window added for additional afternoon light.
First floor laundry which includes the washer and dryer, sink & cabinets, and door to 3 car side entry garage.
Lots of additional Recessed lighting throughout the 1st & 2nd floor. 3 /4 bedrooms and 2 full baths on 2nd fl. The master bedroom has a tray ceiling with crown molding and a HUGE extended walk-in organized closet, along with a sitting room, and a double sink bathroom vanity with an upgraded quartz countertop, upgraded fixtures on the sinks and soaking tub, and a frameless door upgraded tiled shower with accent tiled trim and a garden soaking tub. New solar panel system which is 100% transferable and guaranteed for the life of the lease. Approx 1400 sq ft walkout unfinished basement that offers endless opportunities.
Numerous amenities include- upgraded hwh heater, dual zoned heat and air, pecks maniblock, walk out basement, upgraded septic to accommodate a future 5th bedroom if needed, central vacuum system, all organized bedroom and pantry closets, new composite wood back steps to yard from sliding door. resurfaced driveway, extensive landscaping
Amazing numerous upgrades include- 3rd car garage, conservatory, 4ft bump out in the breakfast area, 3 sets French doors, central vacuum, upgraded gourmet 2 kitchen, all organized closets, all highest-level hardwood flooring on the 1st and 2nd floors- no carpeting, and much, much more!!!
Close to 295, and other major highways, 25 minutes to Philly airport & 25 minutes to Christiana Mall. Schedule you're viewing today and find your dream home!!!
Available now for immediate occupancy!!!
Show and sell!!!
Location
State NJ
County Salem
Area Oldmans Twp (21707)
Zoning RESIDENTIAL
Rooms
Other Rooms Living Room, Dining Room, Primary Bedroom, Bedroom 2, Bedroom 3, Bedroom 4, Kitchen, Family Room, Foyer, Breakfast Room, Sun/Florida Room, Office, Primary Bathroom
Basement Full, Drainage System, Interior Access, Walkout Stairs
Interior
Interior Features Attic, Bar, Breakfast Area, Built-Ins, Ceiling Fan(s), Chair Railings, Crown Moldings, Dining Area, Family Room Off Kitchen, Floor Plan - Open, Kitchen - Eat-In, Kitchen - Gourmet, Kitchen - Island, Kitchen - Table Space, Primary Bath(s), Recessed Lighting, Soaking Tub, Stall Shower, Tub Shower, Walk-in Closet(s), Wood Floors
Hot Water 60+ Gallon Tank, Propane, Other
Cooling Central A/C, Zoned, Energy Star Cooling System, Programmable Thermostat, Solar On Grid
Flooring Ceramic Tile, Hardwood
Fireplaces Number 1
Fireplaces Type Gas/Propane, Mantel(s), Stone
Equipment Built-In Microwave, Built-In Range, Cooktop, Dishwasher, Dryer - Front Loading, Dryer - Gas, ENERGY STAR Dishwasher, ENERGY STAR Refrigerator, Exhaust Fan, Microwave, Oven - Wall, Oven/Range - Gas, Range Hood, Refrigerator, Stainless Steel Appliances, Stove, Surface Unit, Washer, Washer - Front Loading, Water Heater - High-Efficiency
Furnishings No
Fireplace Y
Window Features Double Hung,Vinyl Clad
Appliance Built-In Microwave, Built-In Range, Cooktop, Dishwasher, Dryer - Front Loading, Dryer - Gas, ENERGY STAR Dishwasher, ENERGY STAR Refrigerator, Exhaust Fan, Microwave, Oven - Wall, Oven/Range - Gas, Range Hood, Refrigerator, Stainless Steel Appliances, Stove, Surface Unit, Washer, Washer - Front Loading, Water Heater - High-Efficiency
Heat Source Propane - Leased, Solar
Laundry Has Laundry, Main Floor, Washer In Unit, Dryer In Unit, Hookup
Exterior
Exterior Feature Porch(es)
Parking Features Garage - Side Entry, Inside Access
Garage Spaces 7.0
Fence Other
Utilities Available Cable TV, Cable TV Available, Electric Available
Water Access N
View Trees/Woods
Roof Type Architectural Shingle,Fiberglass,Pitched,Shingle
Accessibility None
Porch Porch(es)
Road Frontage Boro/Township
Attached Garage 3
Total Parking Spaces 7
Garage Y
Building
Lot Description Cul-de-sac, Interior, Landscaping, Open, Rear Yard, SideYard(s)
Story 2
Foundation Concrete Perimeter
Sewer On Site Septic
Water Well
Architectural Style Contemporary
Level or Stories 2
Additional Building Above Grade, Below Grade
Structure Type 2 Story Ceilings,9'+ Ceilings,Cathedral Ceilings,High,Tray Ceilings,Vaulted Ceilings
New Construction N
Schools
School District Oldmans Township Public Schools
Others
HOA Fee Include Common Area Maintenance
Senior Community No
Tax ID 07-00013 01-00003 36
Ownership Fee Simple
SqFt Source Assessor
Security Features Security System
Acceptable Financing Cash, VA, Conventional
Horse Property Y
Horse Feature Horses Allowed
Listing Terms Cash, VA, Conventional
Financing Cash,VA,Conventional
Special Listing Condition Standard
Read Less Info
Want to know what your home might be worth? Contact us for a FREE valuation!

Our team is ready to help you sell your home for the highest possible price ASAP

Bought with Alexander Stephen Clark • KW Jersey/Keller Williams Jersey






