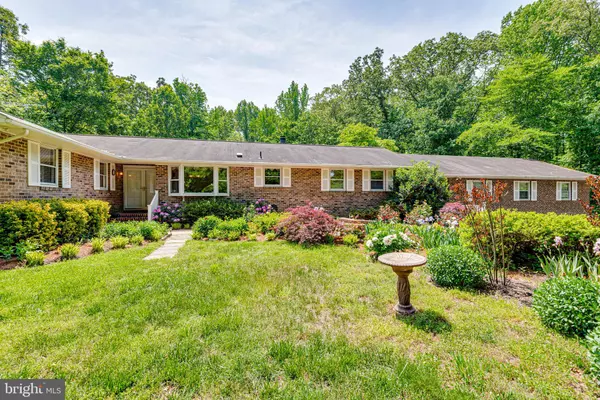$770,000
$770,000
For more information regarding the value of a property, please contact us for a free consultation.
4 Beds
4 Baths
2,678 SqFt
SOLD DATE : 07/12/2023
Key Details
Sold Price $770,000
Property Type Single Family Home
Sub Type Detached
Listing Status Sold
Purchase Type For Sale
Square Footage 2,678 sqft
Price per Sqft $287
Subdivision Frazee Estates
MLS Listing ID MDPG2074886
Sold Date 07/12/23
Style Ranch/Rambler
Bedrooms 4
Full Baths 3
Half Baths 1
HOA Y/N N
Abv Grd Liv Area 2,678
Originating Board BRIGHT
Year Built 1979
Annual Tax Amount $7,417
Tax Year 2022
Lot Size 6.880 Acres
Acres 6.88
Property Description
LOCATION! PRIVACY! NATURE! This ranch-style house is surrounded by 6.88 acres of wood, with a private gated driveway and a large pool in the fully-fenced backyard. The beautiful new kitchen has birch cabinets and a walk-in pantry. There is hardwood flooring in the main living areas, a large closet in every bedroom, and plenty of extra storage space. The house has a natural fireplace, a large laundry room, and a spacious finished basement for an additional 1,000 sqft of living space! Ample natural light pours through the bay windows and glass doors that lead to the huge multi-level deck in the backyard. The pool is surrounded by a stone patio with a lounge deck. On the main driveway, there are plentiful parking spaces and an oversized shed. Additionally, there is an unfinished extension to the house, with a draft of a kitchen and a private entrance - great potential! The house and its blooming garden are beautifully maintained.
New additions include:
- Refrigerator and dishwasher
- New half bathroom in the basement
- Roof ridge vent
New renovations include:
- Repainted deck
- Renewed attic and roof insulation
- New pool filter and liner
- New carpet and paint in most rooms
Maintenance:
- Back-up power generator (April 2023)
- Septic tank (March 2023)
- AC (May 2023)
- Furnace (December 2022)
- Pool pump (August 2022)
Location
Less than 5 minutes:
Patuxent River Park w/Canoe launch
Farmer's market
Auto repair shop
Liquor store
Vet clinic
Less than 20 minutes:
Six Flags amusement park
Largo Metro station
DC Beltway
5 shopping centers
2 nurseries
2 dog parks
3 golf courses/clubs
Multiple hiking and biking trails
Less than 40 minutes:
DC Downtown
Baltimore downtown
Downtown Annapolis
Annapolis Mall
Anne Arundel Medical Center
BWI Airport
Baltimore port
MARC Train
Multiple bay beaches
Location
State MD
County Prince Georges
Zoning OS
Rooms
Basement Connecting Stairway, Daylight, Partial, Outside Entrance, Rear Entrance
Main Level Bedrooms 4
Interior
Interior Features Breakfast Area, Crown Moldings, Dining Area, Entry Level Bedroom, Floor Plan - Traditional, Kitchen - Island, Primary Bath(s), Recessed Lighting, Upgraded Countertops, Window Treatments, Wood Floors, Pantry, Kitchen - Gourmet
Hot Water Electric
Heating Forced Air
Cooling Central A/C, Ceiling Fan(s)
Flooring Carpet, Ceramic Tile, Hardwood
Fireplaces Number 1
Fireplaces Type Stone, Wood
Equipment Compactor, Dishwasher, Disposal, Dryer - Front Loading, Exhaust Fan, Refrigerator, Stainless Steel Appliances, Washer, Washer - Front Loading, Water Heater - High-Efficiency, Microwave
Furnishings Partially
Fireplace Y
Window Features Skylights,Screens,Bay/Bow
Appliance Compactor, Dishwasher, Disposal, Dryer - Front Loading, Exhaust Fan, Refrigerator, Stainless Steel Appliances, Washer, Washer - Front Loading, Water Heater - High-Efficiency, Microwave
Heat Source Oil
Laundry Has Laundry, Main Floor
Exterior
Exterior Feature Deck(s), Brick, Patio(s), Porch(es), Roof, Screened
Garage Garage - Front Entry, Garage Door Opener
Garage Spaces 8.0
Fence Fully, Privacy, Wire
Pool Fenced, In Ground
Utilities Available Electric Available, Sewer Available, Water Available, Propane - Community
Amenities Available None
Water Access N
View Trees/Woods, Garden/Lawn
Roof Type Asphalt,Shingle
Street Surface Black Top,Stone
Accessibility 2+ Access Exits
Porch Deck(s), Brick, Patio(s), Porch(es), Roof, Screened
Road Frontage Private
Attached Garage 3
Total Parking Spaces 8
Garage Y
Building
Lot Description Cul-de-sac, Hunting Available, Landscaping, Partly Wooded, Private
Story 2
Foundation Block
Sewer Septic Exists
Water Well
Architectural Style Ranch/Rambler
Level or Stories 2
Additional Building Above Grade, Below Grade
Structure Type Dry Wall
New Construction N
Schools
School District Prince George'S County Public Schools
Others
Pets Allowed Y
HOA Fee Include None
Senior Community No
Tax ID 17070692921
Ownership Fee Simple
SqFt Source Assessor
Security Features Security Gate
Acceptable Financing Conventional, FHA, Cash
Horse Property N
Listing Terms Conventional, FHA, Cash
Financing Conventional,FHA,Cash
Special Listing Condition Standard
Pets Description Dogs OK, Cats OK
Read Less Info
Want to know what your home might be worth? Contact us for a FREE valuation!

Our team is ready to help you sell your home for the highest possible price ASAP

Bought with Andrea Whittiker • Bennett Realty Solutions






