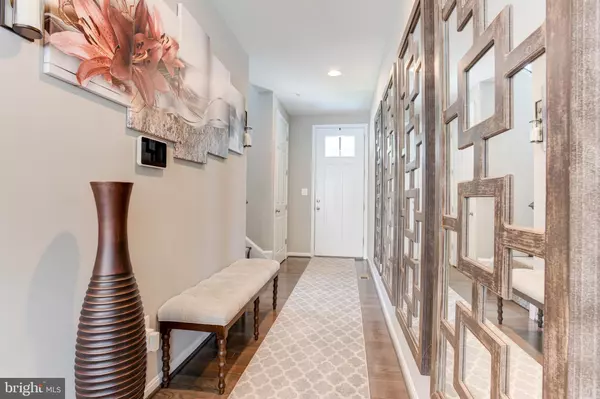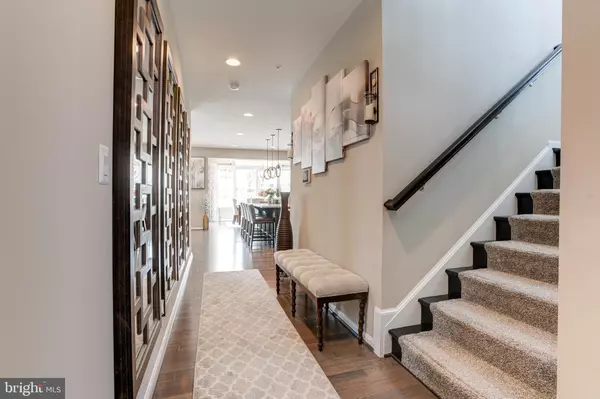$790,000
$785,000
0.6%For more information regarding the value of a property, please contact us for a free consultation.
4 Beds
4 Baths
3,865 SqFt
SOLD DATE : 07/12/2023
Key Details
Sold Price $790,000
Property Type Single Family Home
Sub Type Detached
Listing Status Sold
Purchase Type For Sale
Square Footage 3,865 sqft
Price per Sqft $204
Subdivision Red Run Reserve
MLS Listing ID MDBC2067746
Sold Date 07/12/23
Style Craftsman,Traditional
Bedrooms 4
Full Baths 3
Half Baths 1
HOA Fees $85/mo
HOA Y/N Y
Abv Grd Liv Area 3,166
Originating Board BRIGHT
Year Built 2020
Annual Tax Amount $60
Tax Year 2023
Lot Size 7,020 Sqft
Acres 0.16
Property Description
“This home is being sold with furniture. It is "COMPLETELY FURNISHED", Professionally Designed", and "Move-In Ready". 5 MINUTES FROM the RAVENS TRAINING FACILITY. RED RUN RESERVE COMMUNITY. No need to wait to build or even buy furniture! Start living immediately in your new home.” Don't miss touring this home it took my breath away. This Colonial home with 4 Bedrooms and 3.5 Baths is absolutely beautiful inside and out, and I mean totally immaculate and gorgeous! The interior design and stunning finishes make this home a Move-In Ready gem for your family to enjoy immediately. The sellers have chosen a large selection of furniture & fixtures to include with your purchase. The furnishings and exquisite light fixtures were purposefully chosen to create a model home. You will love all the upgrades throughout this home from the expanded sunroom, gorgeous gourmet kitchen w/ granite counters-large breakfast island, and stainless steel appliances, to the beautiful hardwood floors, tray ceilings, and encased windows with window treatments. The family room provides the perfect place to curl up on the couch while enjoying your favorite movie in front of the magnificent stone fireplace. As you enter the lower level you step into the completely furnished "Man Cave" with Entertainment Center, mounted big screen TV, Fabulous Bar, Pool Table, and comfortable seating for all your friends. The additional bedroom and full bathroom are equally gorgeous and fully furnished! The upper level includes the owner's suite with a walk-in closet, a custom 2-person shower, and a double sink vanity. There are 2 additional bedrooms and another full bath, a cozy loft area, and a spacious laundry room. Windows on ALL sides of this home to enjoy the natural sunlight. Enjoy the 2 car garage and the lovely entertaining area outside on both the deck and paver patio, it's perfect! The landscaping around the home is beautifully maintained and the entire backyard is fenced with an exit door on each side of the yard. Conveniently located to shopping, restaurants, health club, parks, and the major expressways -795, 695, and 83. Great accessibility to BWI when you need to get away. Don't wait, make an appointment today to be the first to see it before it sells.
Location
State MD
County Baltimore
Zoning R
Rooms
Other Rooms Primary Bedroom, Bedroom 2, Bedroom 3, Bedroom 4, Kitchen, Family Room, Foyer, Sun/Florida Room, Laundry, Loft, Mud Room, Recreation Room, Full Bath, Half Bath
Basement Other, Fully Finished, Heated, Interior Access, Outside Entrance, Side Entrance, Sump Pump, Walkout Stairs
Interior
Interior Features Attic, Breakfast Area, Family Room Off Kitchen, Floor Plan - Open, Primary Bath(s), Pantry, Recessed Lighting, Upgraded Countertops, Walk-in Closet(s), Wood Floors, Built-Ins, Butlers Pantry, Carpet, Combination Kitchen/Dining, Combination Kitchen/Living, Crown Moldings, Kitchen - Gourmet, Window Treatments
Hot Water Tankless
Cooling Central A/C
Flooring Hardwood, Partially Carpeted
Fireplaces Number 1
Fireplaces Type Heatilator, Stone
Equipment Dishwasher, Disposal, Stainless Steel Appliances, Built-In Microwave, Cooktop, Oven - Double, Oven - Wall, Range Hood, Refrigerator, Water Dispenser, Dryer - Front Loading, Exhaust Fan, Six Burner Stove, Washer - Front Loading, Water Heater - Tankless
Furnishings Yes
Fireplace Y
Window Features Double Pane,Low-E,Screens
Appliance Dishwasher, Disposal, Stainless Steel Appliances, Built-In Microwave, Cooktop, Oven - Double, Oven - Wall, Range Hood, Refrigerator, Water Dispenser, Dryer - Front Loading, Exhaust Fan, Six Burner Stove, Washer - Front Loading, Water Heater - Tankless
Heat Source Natural Gas
Laundry Upper Floor
Exterior
Exterior Feature Deck(s), Patio(s)
Parking Features Garage - Front Entry, Garage Door Opener, Inside Access
Garage Spaces 6.0
Fence Fully, Vinyl
Amenities Available Common Grounds, Jog/Walk Path, Tot Lots/Playground
Water Access N
Roof Type Architectural Shingle
Accessibility None
Porch Deck(s), Patio(s)
Attached Garage 2
Total Parking Spaces 6
Garage Y
Building
Lot Description Level
Story 3
Foundation Other
Sewer Public Sewer
Water Public
Architectural Style Craftsman, Traditional
Level or Stories 3
Additional Building Above Grade, Below Grade
Structure Type 9'+ Ceilings,Tray Ceilings
New Construction N
Schools
High Schools Owings Mills
School District Baltimore County Public Schools
Others
HOA Fee Include Common Area Maintenance,Road Maintenance,Snow Removal,Trash
Senior Community No
Tax ID 04042500015478
Ownership Fee Simple
SqFt Source Assessor
Security Features Carbon Monoxide Detector(s),Smoke Detector
Special Listing Condition Standard
Read Less Info
Want to know what your home might be worth? Contact us for a FREE valuation!

Our team is ready to help you sell your home for the highest possible price ASAP

Bought with Jonathan Kacela Holland • Exit Landmark Realty






