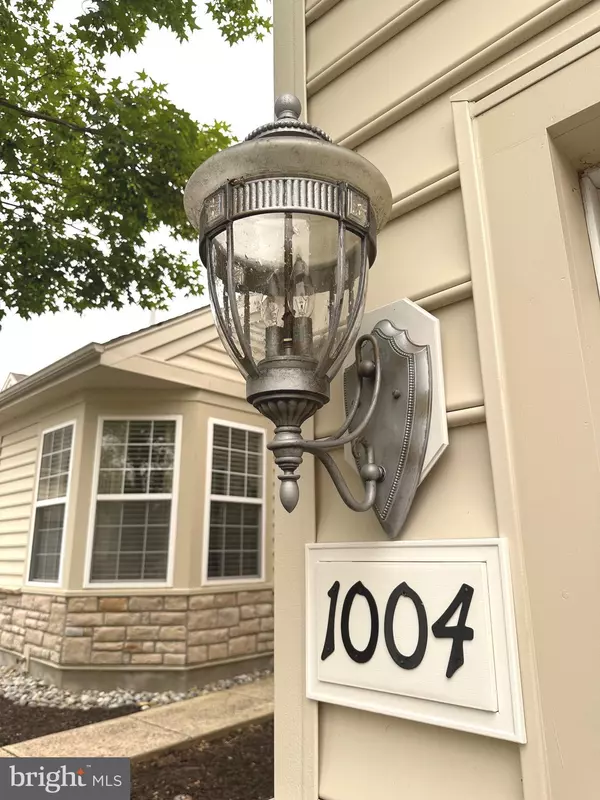$425,000
$425,000
For more information regarding the value of a property, please contact us for a free consultation.
3 Beds
3 Baths
1,410 SqFt
SOLD DATE : 07/14/2023
Key Details
Sold Price $425,000
Property Type Condo
Sub Type Condo/Co-op
Listing Status Sold
Purchase Type For Sale
Square Footage 1,410 sqft
Price per Sqft $301
Subdivision Lamplighter Village
MLS Listing ID PABU2051138
Sold Date 07/14/23
Style Traditional,Ranch/Rambler
Bedrooms 3
Full Baths 3
Condo Fees $350/mo
HOA Y/N N
Abv Grd Liv Area 1,410
Originating Board BRIGHT
Year Built 2004
Annual Tax Amount $5,339
Tax Year 2022
Lot Dimensions 0.00 x 0.00
Property Description
The tough part about downsizing these days is finding a good place to downsize to! Well, this is it! Located in the great, over 55 community at Lamplighter Village in Warrington, PA, this home has the main floor living desired by today's seniors, and a bonus lower floor guest suite for family and friends, and a great play area for the grand kids! Enter into the bright entry foyer, with a front bedroom or office, full bath, and an open floor plan with dramatic ceilings, where the kitchen is right in the center of the action! A balcony extends the dining area into the alfresco. Enhance your experience with the retractable electric awning! Down the hallway and away from the action, is the master suite with a master bath and walk in closet. And, for those times when the family comes in town for an overnight stay, they can have privacy with the lower level bedroom, full bath, and a large living area - as large as the whole upstairs! There are very few homes with basements in this development, and even fewer with finished basements, so this is a rare gem! And, of course, you have all of the amenities that the development has to offer - Clubhouse, dining rooms, fitness center, walking trails, plus you are a short drive to the Doylestown Borough, and shopping and restaurants galore!! A great place to call home!
Location
State PA
County Bucks
Area Warrington Twp (10150)
Zoning RES
Rooms
Basement Daylight, Full, Drainage System, Full, Fully Finished, Poured Concrete, Sump Pump
Main Level Bedrooms 2
Interior
Interior Features Carpet, Ceiling Fan(s), Combination Kitchen/Dining, Dining Area, Entry Level Bedroom, Floor Plan - Open, Kitchen - Island, Pantry, Primary Bath(s), Recessed Lighting, Sprinkler System, Stall Shower, Tub Shower, Walk-in Closet(s), Window Treatments, Wood Floors
Hot Water Natural Gas
Heating Forced Air
Cooling Central A/C
Equipment Built-In Microwave, Built-In Range, Cooktop, Dishwasher, Disposal, Dryer, Extra Refrigerator/Freezer, Refrigerator, Stove, Washer, Water Heater
Fireplace N
Appliance Built-In Microwave, Built-In Range, Cooktop, Dishwasher, Disposal, Dryer, Extra Refrigerator/Freezer, Refrigerator, Stove, Washer, Water Heater
Heat Source Natural Gas
Laundry Main Floor
Exterior
Parking Features Garage - Front Entry, Garage Door Opener, Inside Access
Garage Spaces 1.0
Amenities Available Club House, Common Grounds, Community Center, Dining Rooms, Exercise Room, Fitness Center, Game Room, Jog/Walk Path, Meeting Room, Party Room, Retirement Community
Water Access N
Accessibility Level Entry - Main
Attached Garage 1
Total Parking Spaces 1
Garage Y
Building
Story 1
Foundation Slab, Concrete Perimeter
Sewer Public Sewer
Water Public
Architectural Style Traditional, Ranch/Rambler
Level or Stories 1
Additional Building Above Grade, Below Grade
New Construction N
Schools
School District Central Bucks
Others
Pets Allowed Y
HOA Fee Include Common Area Maintenance,Ext Bldg Maint,Lawn Maintenance,Snow Removal,Trash
Senior Community Yes
Age Restriction 55
Tax ID 50-012-018-088
Ownership Condominium
Acceptable Financing Cash, FHA, Conventional, VA
Listing Terms Cash, FHA, Conventional, VA
Financing Cash,FHA,Conventional,VA
Special Listing Condition Standard, Probate Listing
Pets Allowed Cats OK, Dogs OK
Read Less Info
Want to know what your home might be worth? Contact us for a FREE valuation!

Our team is ready to help you sell your home for the highest possible price ASAP

Bought with Deborah C Agliata • Coldwell Banker Hearthside-Doylestown






