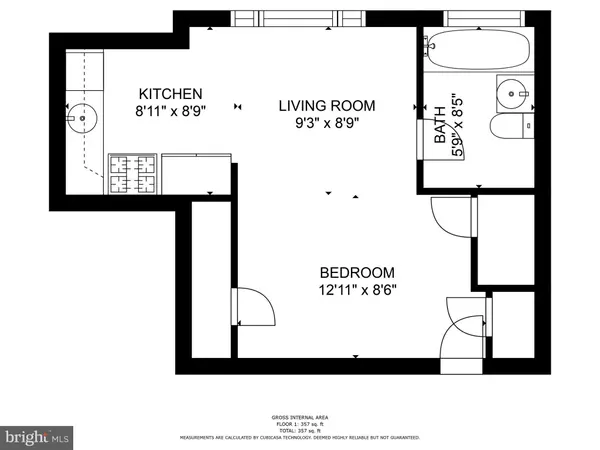$195,000
$190,000
2.6%For more information regarding the value of a property, please contact us for a free consultation.
1 Bath
373 SqFt
SOLD DATE : 07/14/2023
Key Details
Sold Price $195,000
Property Type Condo
Sub Type Condo/Co-op
Listing Status Sold
Purchase Type For Sale
Square Footage 373 sqft
Price per Sqft $522
Subdivision Petworth
MLS Listing ID DCDC2086560
Sold Date 07/14/23
Style Contemporary
Full Baths 1
Condo Fees $308/mo
HOA Y/N N
Abv Grd Liv Area 373
Originating Board BRIGHT
Year Built 2007
Annual Tax Amount $659
Tax Year 2022
Property Description
Don't miss out on the opportunity to own this amazing studio condo located in the highly sought-after Kennedy Street corridor! This property is an investor's dream and also perfect for a first time home buyer.
Not only is this home incredibly affordable, but it also boasts beautiful wood floors, ample natural light, and a stunning kitchen with granite countertops, stainless steel appliances, and a gas range. Plus, with low condo fees, in-unit laundry, and secure parking available for rent, this condo has everything you need for comfortable living.
Investors, take note: this building has no rental cap and is pet-friendly (up to 2 pets allowed). And for those who are looking to buy their first home, this unit qualifies for a $10k grant and is also FHA and VA approved!
You'll also love the location of this property - just 1.4 miles from The Parks at Walter Reed development, 0.5 miles from Walmart SuperCenter, and 1.5 miles from the Takoma, Georgia-Petworth, and Ft Totten Metro Stations. With easy access to major bus lines and an impressive 80 walk score, you'll never have to worry about getting around town.
Location
State DC
County Washington
Zoning RF-1
Rooms
Other Rooms Living Room, Kitchen, Laundry
Interior
Interior Features Combination Dining/Living, Efficiency, Flat, Floor Plan - Open, Studio, Wine Storage, Upgraded Countertops
Hot Water Electric
Heating Forced Air
Cooling Wall Unit
Flooring Wood, Ceramic Tile
Equipment Dishwasher, Disposal, Oven/Range - Gas, Exhaust Fan, Refrigerator, Icemaker, Washer/Dryer Stacked
Fireplace N
Window Features Double Pane
Appliance Dishwasher, Disposal, Oven/Range - Gas, Exhaust Fan, Refrigerator, Icemaker, Washer/Dryer Stacked
Heat Source Electric
Laundry Main Floor
Exterior
Amenities Available Security
Waterfront N
Water Access N
View Garden/Lawn, City
Accessibility None
Parking Type On Street
Garage N
Building
Lot Description Landscaping, Level
Story 1
Unit Features Garden 1 - 4 Floors
Sewer Public Sewer
Water Public
Architectural Style Contemporary
Level or Stories 1
Additional Building Above Grade, Below Grade
New Construction N
Schools
Elementary Schools Truesdell
Middle Schools Macfarland
High Schools Theodore Roosevelt
School District District Of Columbia Public Schools
Others
Pets Allowed Y
HOA Fee Include Common Area Maintenance,Ext Bldg Maint,Insurance,Management,Reserve Funds,Sewer,Snow Removal,Trash,Water
Senior Community No
Tax ID 3153//2028
Ownership Condominium
Acceptable Financing Conventional, FHA, Cash, VA
Listing Terms Conventional, FHA, Cash, VA
Financing Conventional,FHA,Cash,VA
Special Listing Condition Standard
Pets Description Cats OK, Dogs OK
Read Less Info
Want to know what your home might be worth? Contact us for a FREE valuation!

Our team is ready to help you sell your home for the highest possible price ASAP

Bought with Amanda S Hursen • RLAH @properties






