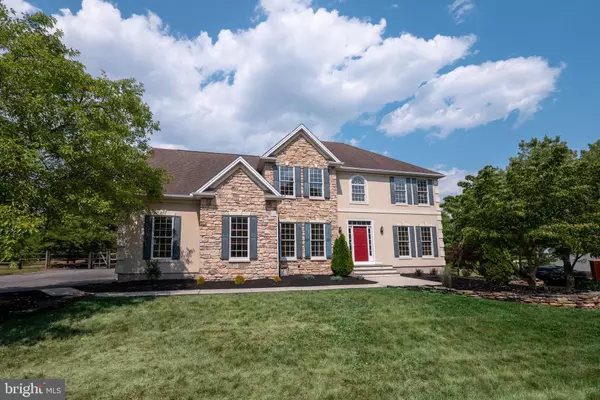$677,000
$649,000
4.3%For more information regarding the value of a property, please contact us for a free consultation.
4 Beds
4 Baths
5,040 SqFt
SOLD DATE : 07/19/2023
Key Details
Sold Price $677,000
Property Type Single Family Home
Sub Type Detached
Listing Status Sold
Purchase Type For Sale
Square Footage 5,040 sqft
Price per Sqft $134
Subdivision Woodfields
MLS Listing ID PANH2004130
Sold Date 07/19/23
Style Colonial
Bedrooms 4
Full Baths 2
Half Baths 2
HOA Y/N N
Abv Grd Liv Area 4,040
Originating Board BRIGHT
Year Built 1998
Annual Tax Amount $9,650
Tax Year 2022
Lot Size 0.461 Acres
Acres 0.46
Lot Dimensions 0.00 x 0.00
Property Description
Highest & best due Sunday, June 18 by 5:00pm. Don't miss this BEAUTIFULLY UPDATED Colonial located in the highly sought after Saucon Valley School District! Brand new carpeting, freshly painted, & refinished HW floors are sure to DAZZLE! The main level features 9 ft ceilings & open floor plan, perfect for family & entertaining. The kitchen has SS appliances, granite counters, PANTRY, center island, & a large, BRIGHT BREAKFAST NOOK. The FR has a GORGEOUS stone gas FP & French doors to the SCREENED-IN PORCH overlooking the backyard. Living room, dining room, den/study, half bathroom, & laundry room complete the main level. Upstairs has 4 EXPANSIVE BR's, including the PRIMARY SUITE w/Sitting Room, RELAXING & PRIVATE tiled bath w/jetted soaking tub & oversized walk-in shower. The lower level is SURE TO IMPRESS, w/an 8-SEAT MOVIE THEATER (chairs & equipment included!), wet bar w/TV & 2 BEVERAGE REFRIGERATORS, + REC ROOM. Enjoy the PROFESSIONALLY LANDSCAPED GROUNDS, just minutes from Main St shops, restaurants, & Lehigh Athletic Fields.
Location
State PA
County Northampton
Area Lower Saucon Twp (12419)
Zoning R20
Rooms
Other Rooms Living Room, Dining Room, Primary Bedroom, Sitting Room, Bedroom 2, Bedroom 3, Bedroom 4, Kitchen, Family Room, Den, Foyer, Breakfast Room, Laundry, Other, Recreation Room, Utility Room, Media Room, Primary Bathroom, Full Bath, Half Bath, Screened Porch
Basement Full, Fully Finished, Heated, Shelving
Interior
Interior Features Bar, Breakfast Area, Built-Ins, Carpet, Ceiling Fan(s), Chair Railings, Crown Moldings, Dining Area, Family Room Off Kitchen, Flat, Floor Plan - Traditional, Formal/Separate Dining Room, Kitchen - Eat-In, Kitchen - Island, Kitchen - Table Space, Pantry, Primary Bath(s), Recessed Lighting, Skylight(s), Soaking Tub, Sound System, Stall Shower, Tub Shower, Upgraded Countertops, Wainscotting, Walk-in Closet(s), Water Treat System, Wet/Dry Bar, WhirlPool/HotTub, Wine Storage, Wood Floors
Hot Water Natural Gas
Heating Forced Air
Cooling Central A/C
Flooring Carpet, Hardwood, Luxury Vinyl Plank, Vinyl
Fireplaces Number 1
Fireplaces Type Gas/Propane, Mantel(s)
Equipment Built-In Microwave, Dishwasher, Dryer - Electric, Microwave, Oven/Range - Gas, Refrigerator, Stainless Steel Appliances, Washer
Fireplace Y
Appliance Built-In Microwave, Dishwasher, Dryer - Electric, Microwave, Oven/Range - Gas, Refrigerator, Stainless Steel Appliances, Washer
Heat Source Natural Gas
Laundry Hookup, Main Floor
Exterior
Exterior Feature Enclosed, Patio(s), Porch(es), Screened
Parking Features Additional Storage Area, Garage - Side Entry, Garage Door Opener, Oversized
Garage Spaces 2.0
Fence Wood
Water Access N
View Garden/Lawn, Mountain, Valley
Roof Type Asphalt,Fiberglass
Street Surface Paved
Accessibility None
Porch Enclosed, Patio(s), Porch(es), Screened
Attached Garage 2
Total Parking Spaces 2
Garage Y
Building
Lot Description Backs to Trees, Front Yard, Landscaping, Mountainous, Rear Yard, SideYard(s), Sloping
Story 2
Foundation Concrete Perimeter
Sewer Public Sewer
Water Public
Architectural Style Colonial
Level or Stories 2
Additional Building Above Grade, Below Grade
New Construction N
Schools
School District Saucon Valley
Others
Senior Community No
Tax ID Q6-3-126-0719
Ownership Fee Simple
SqFt Source Assessor
Acceptable Financing Cash, Conventional
Listing Terms Cash, Conventional
Financing Cash,Conventional
Special Listing Condition Standard
Read Less Info
Want to know what your home might be worth? Contact us for a FREE valuation!

Our team is ready to help you sell your home for the highest possible price ASAP

Bought with Non Member • Non Subscribing Office






