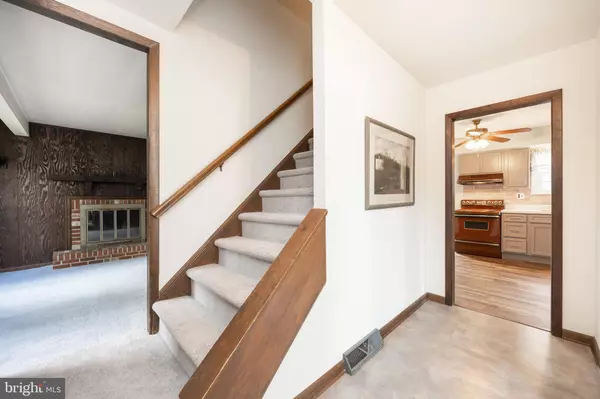$450,000
$425,000
5.9%For more information regarding the value of a property, please contact us for a free consultation.
4 Beds
3 Baths
2,048 SqFt
SOLD DATE : 07/27/2023
Key Details
Sold Price $450,000
Property Type Single Family Home
Sub Type Detached
Listing Status Sold
Purchase Type For Sale
Square Footage 2,048 sqft
Price per Sqft $219
Subdivision Summit Ridge
MLS Listing ID PACT2047590
Sold Date 07/27/23
Style Colonial
Bedrooms 4
Full Baths 2
Half Baths 1
HOA Y/N N
Abv Grd Liv Area 2,048
Originating Board BRIGHT
Year Built 1977
Annual Tax Amount $5,554
Tax Year 2023
Lot Size 0.837 Acres
Acres 0.84
Lot Dimensions 0.00 x 0.00
Property Description
Welcome to 1352 Ridgeview Cir.! This charming 4 bed, 2.1 bath home sits in a quiet neighborhood on a large lot surrounded by lush, mature greenery. Stepping inside, you'll immediately notice the new carpet in the inviting living room to your right that flows into the sun-drenched dining room. The recently updated kitchen features gorgeous new cabinets, new flooring, modern tile backsplash, and a breakfast area with sliders leading out to the rear deck. Get ready to snuggle up in front of the cozy fireplace in the spacious family room. Laundry and a half bath complete the main level. Upstairs, the large primary bedroom offers an en-suite bath and walk-in closet. Three more generously sized bedrooms and a full hall bath complete the upper level. Outside, you'll find a comfortable deck that will be perfect for your summer gatherings, and your family and friends will be begging to come and hang out at the pool! Parking is a breeze thanks to the two-car garage and extended driveway with extra parking space. This home sits within minutes of Rt. 30 with plenty of great shops and restaurants for you to try! Don't miss your chance to make this home your own! Schedule your tour today!
Location
State PA
County Chester
Area West Bradford Twp (10350)
Zoning RESIDENTIAL
Rooms
Basement Full
Main Level Bedrooms 4
Interior
Hot Water Electric
Heating Heat Pump(s)
Cooling Central A/C
Fireplaces Number 1
Fireplace Y
Heat Source Electric
Exterior
Parking Features Garage - Side Entry
Garage Spaces 2.0
Water Access N
Accessibility None
Attached Garage 2
Total Parking Spaces 2
Garage Y
Building
Story 2
Foundation Concrete Perimeter
Sewer Public Sewer
Water Public
Architectural Style Colonial
Level or Stories 2
Additional Building Above Grade, Below Grade
New Construction N
Schools
Middle Schools Downington
High Schools Downingtown Hs West Campus
School District Downingtown Area
Others
Senior Community No
Tax ID 50-05B-0051
Ownership Fee Simple
SqFt Source Assessor
Special Listing Condition Standard
Read Less Info
Want to know what your home might be worth? Contact us for a FREE valuation!

Our team is ready to help you sell your home for the highest possible price ASAP

Bought with Emily Kathleen Schiller • Long & Foster Real Estate, Inc.






