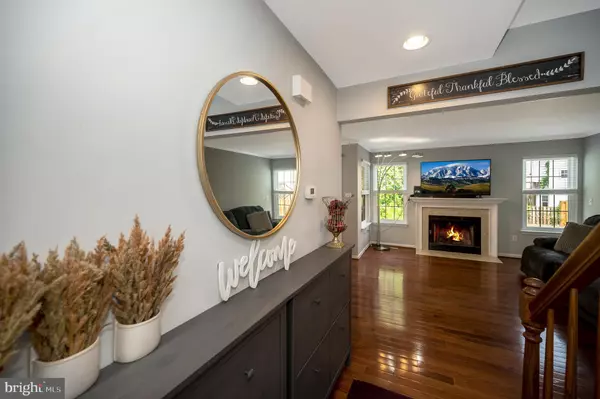$355,000
$354,900
For more information regarding the value of a property, please contact us for a free consultation.
3 Beds
4 Baths
1,696 SqFt
SOLD DATE : 07/21/2023
Key Details
Sold Price $355,000
Property Type Townhouse
Sub Type End of Row/Townhouse
Listing Status Sold
Purchase Type For Sale
Square Footage 1,696 sqft
Price per Sqft $209
Subdivision Potomac Hills
MLS Listing ID VAST2022308
Sold Date 07/21/23
Style Colonial
Bedrooms 3
Full Baths 3
Half Baths 1
HOA Fees $79/mo
HOA Y/N Y
Abv Grd Liv Area 1,136
Originating Board BRIGHT
Year Built 1989
Annual Tax Amount $2,292
Tax Year 2022
Lot Size 2,927 Sqft
Acres 0.07
Property Description
This one's a keeper. This end unit townhome has been lovingly maintain and cared for.The eat-in kitchen with bar makes entertaining a breeze. The separate dining room connects to a private deck. Enjoy a wood burning fireplace on movie night. Eat bedroom has access to a bathroom. The fully finished walkout level gives you access to the rear yard. For those that are a little creative, the basement would be a perfect rental suite if so desired. The owner has replaced all windows (Summer 2022), new water heater (Fall 2022) and new AC compressor (Summer 2021). We hope that you love this home as much as we do.
Location
State VA
County Stafford
Zoning R2
Rooms
Basement Daylight, Full, Fully Finished, Full, Heated, Walkout Level, Windows
Interior
Interior Features Attic, Carpet, Ceiling Fan(s), Combination Kitchen/Dining, Dining Area, Floor Plan - Traditional, Kitchen - Island, Pantry, Tub Shower, Walk-in Closet(s)
Hot Water Electric
Heating Heat Pump(s)
Cooling Central A/C
Flooring Hardwood, Carpet
Fireplaces Number 1
Fireplaces Type Wood
Equipment Dishwasher, Disposal, Dryer, Dryer - Electric, Exhaust Fan, Refrigerator, Stove, Washer, Water Heater
Fireplace Y
Window Features Energy Efficient
Appliance Dishwasher, Disposal, Dryer, Dryer - Electric, Exhaust Fan, Refrigerator, Stove, Washer, Water Heater
Heat Source Electric
Laundry Lower Floor
Exterior
Parking On Site 2
Fence Fully, Wood
Utilities Available Electric Available, Cable TV, Phone, Water Available
Waterfront N
Water Access N
View Street, Trees/Woods
Roof Type Asphalt
Accessibility None
Garage N
Building
Lot Description Rear Yard
Story 3
Foundation Slab
Sewer Public Septic, Public Sewer
Water Public
Architectural Style Colonial
Level or Stories 3
Additional Building Above Grade, Below Grade
Structure Type Dry Wall
New Construction N
Schools
Elementary Schools Widewater
Middle Schools Shirley C. Heim
High Schools Brooke Point
School District Stafford County Public Schools
Others
HOA Fee Include Snow Removal,Trash,Road Maintenance,Pool(s)
Senior Community No
Tax ID 21E 3 108
Ownership Fee Simple
SqFt Source Assessor
Security Features Exterior Cameras,Monitored
Acceptable Financing Conventional, FHA, Cash, USDA, VA
Horse Property N
Listing Terms Conventional, FHA, Cash, USDA, VA
Financing Conventional,FHA,Cash,USDA,VA
Special Listing Condition Standard
Read Less Info
Want to know what your home might be worth? Contact us for a FREE valuation!

Our team is ready to help you sell your home for the highest possible price ASAP

Bought with Kathleen Covey • Long & Foster Real Estate, Inc.






