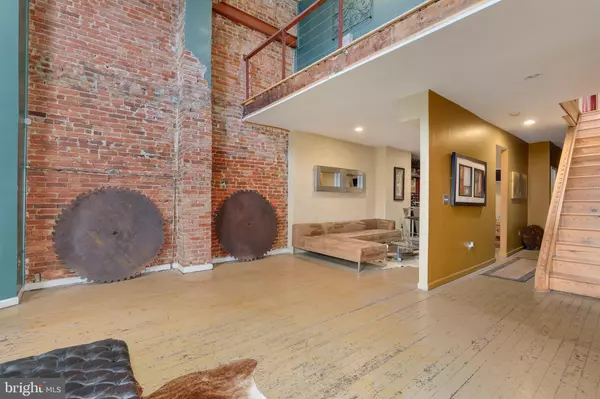$1,600,000
$1,600,000
For more information regarding the value of a property, please contact us for a free consultation.
9 Beds
5 Baths
6,072 SqFt
SOLD DATE : 07/31/2023
Key Details
Sold Price $1,600,000
Property Type Townhouse
Sub Type Interior Row/Townhouse
Listing Status Sold
Purchase Type For Sale
Square Footage 6,072 sqft
Price per Sqft $263
Subdivision Eckington
MLS Listing ID DCDC2097380
Sold Date 07/31/23
Style Traditional
Bedrooms 9
Full Baths 5
HOA Y/N N
Abv Grd Liv Area 6,072
Originating Board BRIGHT
Year Built 1900
Annual Tax Amount $9,727
Tax Year 2022
Lot Size 3,150 Sqft
Acres 0.07
Property Description
Exceptional investment opportunity in highly sought after Eckington. This massive 8,120 square-foot multi-unit building is situated on a 3,150 square foot lot and is currently configured for 3 units. The 6br/3ba primary loft is over 3,800 sq ft and spans the top two levels. It features 20'+ ceilings, open concept living, exposed brick walls throughout and is an entertainer's dream. Unit 2 (1br/1ba) and unit 3 (2br/1ba) are complete with fireplaces and high ceilings. The basement is unfinished with front and rear entrances and expands the entire length of the home. The possibilities are endless! The rear provides a private patio oasis and 2 car garage. Located on a quiet, tree-lined street with plentiful parking. Just blocks to local favorites like Big Bear Cafe, Bloomingdale Farmers Market, DCity Smokehouse, D.C Bouldering Project, and Trader Joe's. The NoMa-Gallaudet U New York Ave Metro is only .5 miles away. This building is being offered "As-Is" and will be delivered vacant.
Location
State DC
County Washington
Zoning RF-1
Rooms
Basement Front Entrance, Rear Entrance, Unfinished
Main Level Bedrooms 3
Interior
Interior Features 2nd Kitchen, Bar, Breakfast Area, Carpet, Combination Dining/Living, Dining Area, Entry Level Bedroom, Exposed Beams, Family Room Off Kitchen, Floor Plan - Open, Kitchen - Eat-In, Kitchen - Island, Kitchen - Gourmet, Primary Bath(s), Ceiling Fan(s), Soaking Tub, Walk-in Closet(s), Upgraded Countertops, Wood Floors
Hot Water Natural Gas
Heating Hot Water
Cooling Central A/C
Flooring Solid Hardwood, Hardwood
Fireplaces Number 2
Equipment Stainless Steel Appliances, Dishwasher, Dryer, Oven - Double, Oven - Wall, Oven/Range - Gas, Washer
Fireplace Y
Appliance Stainless Steel Appliances, Dishwasher, Dryer, Oven - Double, Oven - Wall, Oven/Range - Gas, Washer
Heat Source Natural Gas
Laundry Washer In Unit, Dryer In Unit
Exterior
Exterior Feature Patio(s)
Parking Features Garage - Rear Entry
Garage Spaces 2.0
Fence Rear
Water Access N
Accessibility Other
Porch Patio(s)
Attached Garage 2
Total Parking Spaces 2
Garage Y
Building
Story 4
Foundation Other
Sewer Public Sewer
Water Public
Architectural Style Traditional
Level or Stories 4
Additional Building Above Grade, Below Grade
Structure Type 2 Story Ceilings,Beamed Ceilings,High,Masonry
New Construction N
Schools
School District District Of Columbia Public Schools
Others
Senior Community No
Tax ID 3520//0124
Ownership Fee Simple
SqFt Source Assessor
Special Listing Condition Standard
Read Less Info
Want to know what your home might be worth? Contact us for a FREE valuation!

Our team is ready to help you sell your home for the highest possible price ASAP

Bought with Shanteria Keymira Williams • Keller Williams Capital Properties






