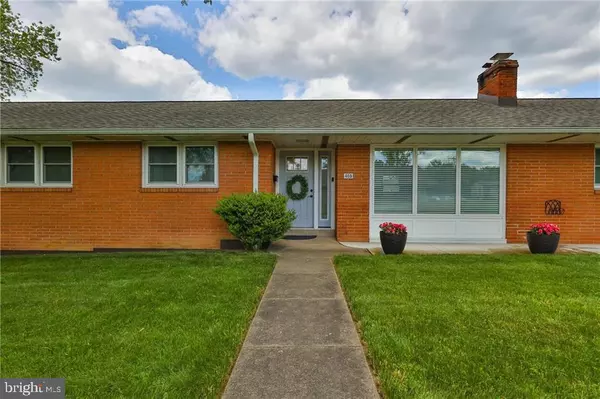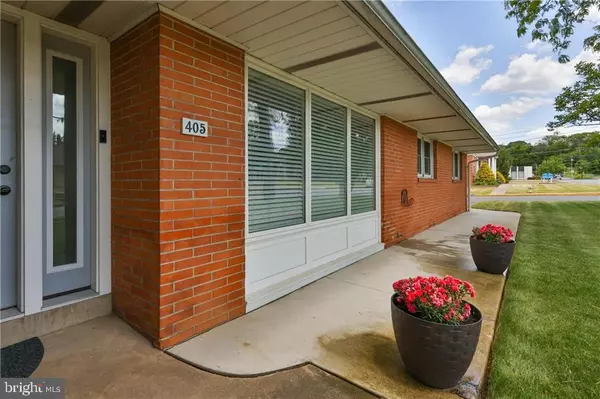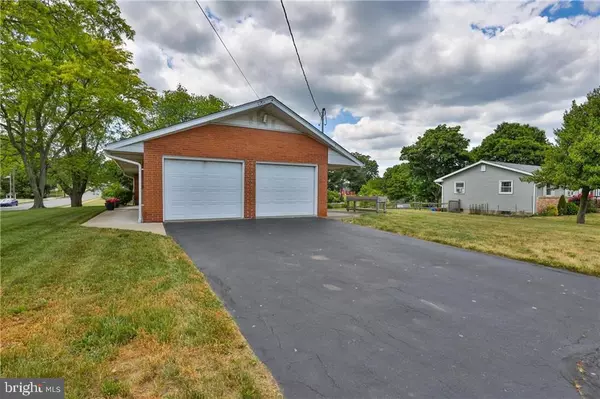$451,000
$399,000
13.0%For more information regarding the value of a property, please contact us for a free consultation.
4 Beds
2 Baths
1,462 SqFt
SOLD DATE : 07/27/2023
Key Details
Sold Price $451,000
Property Type Single Family Home
Sub Type Detached
Listing Status Sold
Purchase Type For Sale
Square Footage 1,462 sqft
Price per Sqft $308
Subdivision None Available
MLS Listing ID PALH2006078
Sold Date 07/27/23
Style Ranch/Rambler
Bedrooms 4
Full Baths 2
HOA Y/N N
Abv Grd Liv Area 1,462
Originating Board BRIGHT
Year Built 1959
Annual Tax Amount $5,454
Tax Year 2022
Lot Size 0.476 Acres
Acres 0.48
Lot Dimensions 108.00 x 192.00
Property Description
Welcome to this spacious and charming brickfront ranch home in the highly sought after Southern Lehigh SD. With custom renovations recently done, this 4BR, 2Bath property boasts an impressive design and desirable features. Step inside and be captivated by the beautifully updated eat-in-kitchen, where culinary dreams come to life. The kitchen features modern quartz countertops that gleam under the warm glow of recessed lighting. Stylish 42" cabinets provide an abundance of storage, while the stainless steel appliances add a touch of elegance and functionality. Both bathrooms have been thoughtfully renovated, showcasing exquisite quartz countertops and sleek subway tile. Additional updates include flooring throughout, roof, electric, plumbing, windows, HVAC...etc. Two car attached garage. Spacious and private backyard. All of this situated in a convenient location, this home offers both privacy and easy access to nearby amenities, including schools, parks, shopping centers, and more.
Location
State PA
County Lehigh
Area Coopersburg Boro (12305)
Zoning R1
Rooms
Other Rooms Living Room, Dining Room, Primary Bedroom, Bedroom 2, Bedroom 3, Bedroom 4, Kitchen, Family Room, Primary Bathroom, Full Bath
Basement Daylight, Full, Outside Entrance, Partially Finished
Main Level Bedrooms 4
Interior
Interior Features Dining Area, Primary Bath(s), Wood Floors
Hot Water Electric
Heating Forced Air
Cooling Central A/C
Flooring Hardwood, Tile/Brick
Fireplaces Number 1
Fireplaces Type Stone, Mantel(s)
Equipment Washer, Dryer, Dishwasher, Disposal, Oven/Range - Electric, Microwave, Refrigerator
Fireplace Y
Appliance Washer, Dryer, Dishwasher, Disposal, Oven/Range - Electric, Microwave, Refrigerator
Heat Source Electric, Oil
Laundry Lower Floor, Has Laundry
Exterior
Parking Features Garage - Side Entry
Garage Spaces 6.0
Water Access N
Roof Type Asphalt
Accessibility 2+ Access Exits
Attached Garage 2
Total Parking Spaces 6
Garage Y
Building
Lot Description Level, Corner
Story 1
Foundation Other
Sewer Public Sewer
Water Public
Architectural Style Ranch/Rambler
Level or Stories 1
Additional Building Above Grade
New Construction N
Schools
School District Southern Lehigh
Others
Senior Community No
Tax ID 642356154063-00001
Ownership Fee Simple
SqFt Source Assessor
Acceptable Financing Cash, Conventional, FHA, VA
Horse Property N
Listing Terms Cash, Conventional, FHA, VA
Financing Cash,Conventional,FHA,VA
Special Listing Condition Standard
Read Less Info
Want to know what your home might be worth? Contact us for a FREE valuation!

Our team is ready to help you sell your home for the highest possible price ASAP

Bought with Darren William Taylor • Keller Williams Real Estate-Doylestown






