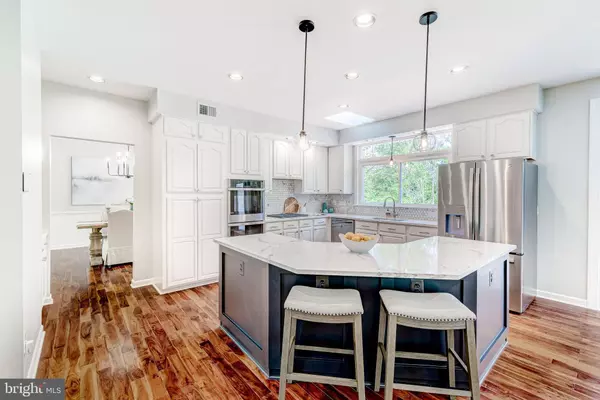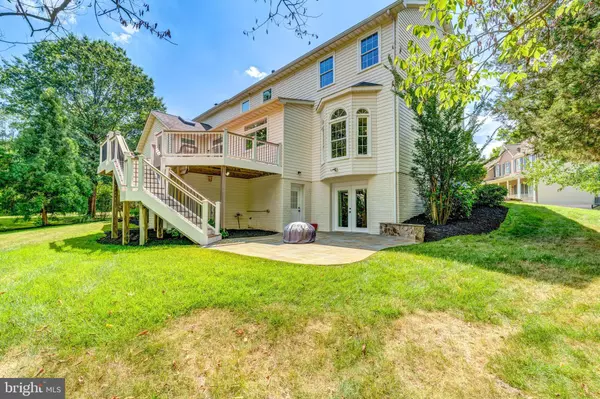$1,080,000
$950,000
13.7%For more information regarding the value of a property, please contact us for a free consultation.
5 Beds
5 Baths
4,454 SqFt
SOLD DATE : 08/04/2023
Key Details
Sold Price $1,080,000
Property Type Single Family Home
Sub Type Detached
Listing Status Sold
Purchase Type For Sale
Square Footage 4,454 sqft
Price per Sqft $242
Subdivision Ashburn Farm
MLS Listing ID VALO2053426
Sold Date 08/04/23
Style Colonial
Bedrooms 5
Full Baths 4
Half Baths 1
HOA Fees $94/mo
HOA Y/N Y
Abv Grd Liv Area 3,454
Originating Board BRIGHT
Year Built 1996
Annual Tax Amount $7,980
Tax Year 2023
Lot Size 0.320 Acres
Acres 0.32
Property Description
This stunning brick front colonial boasts five bedrooms, four and a half bathrooms, and a spacious 4,454 square feet. The finished walkout basement, paver patio, and deck offer ample space for relaxing and entertaining. The property backs to open common area and mature trees, providing a private and serene setting. Situated on a cul-de-sac, the home also features a two-car garage plus private driveway for added convenience. Inside, the home is flooded with natural light thanks to skylights, transom window inserts, and an open layout. Hardwood floors throughout lend a touch of elegance to the space. The gourmet kitchen features a center island, Quartz countertops, and backsplash, as well as a convenient butler's pantry for added storage. A home office with built-ins provides a quiet space for work or study. The formal living and dining rooms are perfect for hosting guests, while the family room with gas fireplace offers a cozy spot to relax. The sunroom extension with cathedral ceilings is an ideal place to unwind and enjoy the views.
Upstairs, the primary suite boasts a separate sitting room, walk-in closet, and luxury bathroom. Two additional bedrooms on the upper level share a jack n jill bathroom. The wet bar in the basement and fifth bedroom with built-ins offer even more space for entertaining or accommodating guests. Secure storage under the deck provides added convenience. Located in an amenity-rich community of Ashburn Farm, this home offers the perfect blend of luxury and convenience. Don't miss your chance to make it yours!
Location
State VA
County Loudoun
Zoning PDH4
Rooms
Other Rooms Living Room, Dining Room, Primary Bedroom, Sitting Room, Bedroom 2, Bedroom 3, Bedroom 4, Bedroom 5, Kitchen, Family Room, Library, Foyer, Breakfast Room, Sun/Florida Room, Laundry, Recreation Room, Primary Bathroom
Basement Full, Fully Finished, Sump Pump, Daylight, Full, Walkout Level
Interior
Interior Features Ceiling Fan(s), Window Treatments, Wood Floors, Upgraded Countertops, Breakfast Area, Bar, Built-Ins, Butlers Pantry, Carpet, Chair Railings, Crown Moldings, Dining Area, Family Room Off Kitchen, Floor Plan - Open, Formal/Separate Dining Room, Kitchen - Gourmet, Kitchen - Island, Pantry, Primary Bath(s), Recessed Lighting, Skylight(s), Soaking Tub, Walk-in Closet(s), Wet/Dry Bar
Hot Water Natural Gas, 60+ Gallon Tank
Heating Forced Air, Zoned
Cooling Central A/C, Zoned
Flooring Carpet, Ceramic Tile, Hardwood
Fireplaces Number 1
Fireplaces Type Brick, Fireplace - Glass Doors, Mantel(s)
Equipment Dryer, Washer, Cooktop, Dishwasher, Disposal, Refrigerator, Icemaker, Oven - Wall, Oven - Double, Stainless Steel Appliances
Fireplace Y
Window Features Bay/Bow,Skylights,Transom,Atrium
Appliance Dryer, Washer, Cooktop, Dishwasher, Disposal, Refrigerator, Icemaker, Oven - Wall, Oven - Double, Stainless Steel Appliances
Heat Source Natural Gas
Laundry Dryer In Unit, Main Floor, Washer In Unit
Exterior
Exterior Feature Deck(s), Patio(s), Porch(es)
Garage Garage Door Opener, Garage - Front Entry
Garage Spaces 2.0
Amenities Available Swimming Pool, Tennis Courts, Basketball Courts, Tot Lots/Playground, Lake, Bike Trail, Jog/Walk Path
Waterfront N
Water Access N
View Garden/Lawn, Trees/Woods
Accessibility None
Porch Deck(s), Patio(s), Porch(es)
Attached Garage 2
Total Parking Spaces 2
Garage Y
Building
Lot Description Cul-de-sac, Backs - Open Common Area, Adjoins - Open Space, Landscaping, Backs to Trees
Story 3
Foundation Concrete Perimeter
Sewer Public Sewer
Water Public
Architectural Style Colonial
Level or Stories 3
Additional Building Above Grade, Below Grade
Structure Type 2 Story Ceilings,9'+ Ceilings,Cathedral Ceilings
New Construction N
Schools
Elementary Schools Sanders Corner
Middle Schools Trailside
High Schools Stone Bridge
School District Loudoun County Public Schools
Others
HOA Fee Include Pool(s),Trash,Common Area Maintenance
Senior Community No
Tax ID 154308470000
Ownership Fee Simple
SqFt Source Assessor
Security Features Security System
Special Listing Condition Standard
Read Less Info
Want to know what your home might be worth? Contact us for a FREE valuation!

Our team is ready to help you sell your home for the highest possible price ASAP

Bought with Melinda L Schnur • KW United






