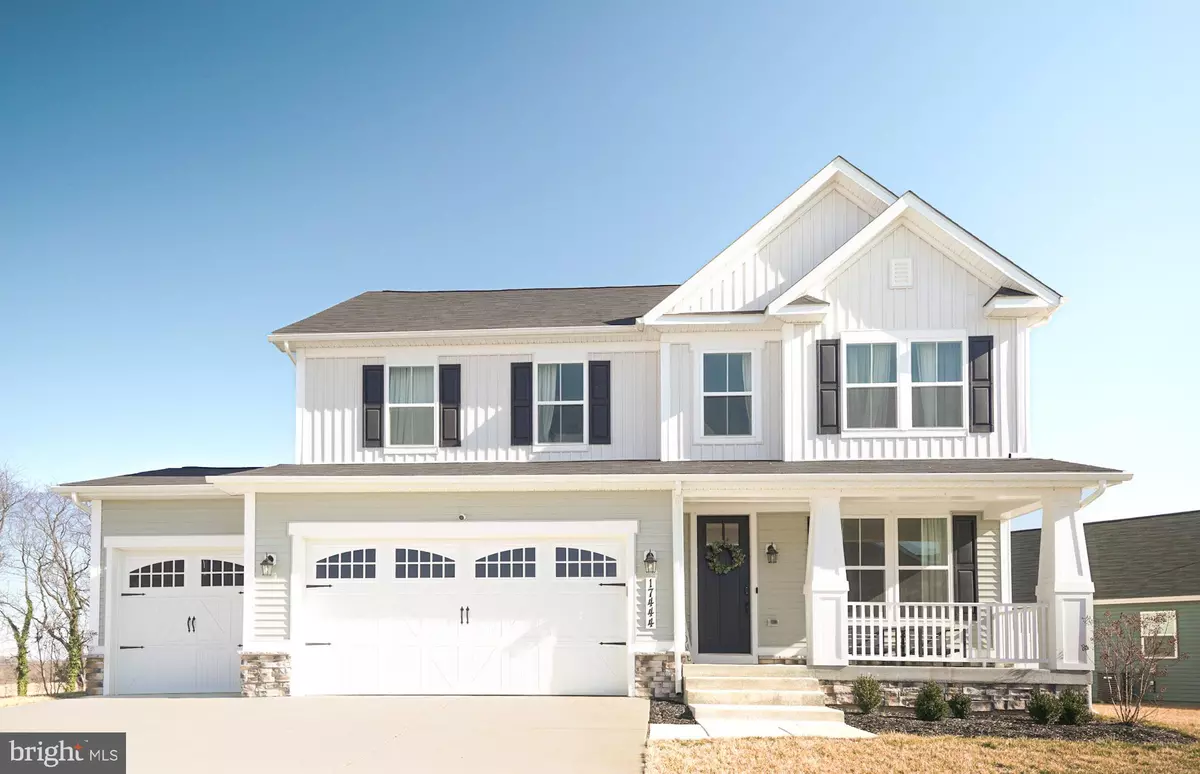$540,000
$550,000
1.8%For more information regarding the value of a property, please contact us for a free consultation.
4 Beds
3 Baths
2,751 SqFt
SOLD DATE : 08/04/2023
Key Details
Sold Price $540,000
Property Type Single Family Home
Sub Type Detached
Listing Status Sold
Purchase Type For Sale
Square Footage 2,751 sqft
Price per Sqft $196
Subdivision Hagers Crossing
MLS Listing ID MDWA2013272
Sold Date 08/04/23
Style Colonial
Bedrooms 4
Full Baths 2
Half Baths 1
HOA Fees $53/mo
HOA Y/N Y
Abv Grd Liv Area 2,751
Originating Board BRIGHT
Year Built 2021
Annual Tax Amount $6,743
Tax Year 2023
Lot Size 7,841 Sqft
Acres 0.18
Property Description
An oasis and retreat from your workday and commuter adventures. A charming home in a well-sought-after neighborhood full of amenities for you and your household to avail themselves of. The home features a three-car garage and additional parking spaces in the driveway and on the street in front of the home to accommodate occasional guests who are welcomed by an inviting front porch before ringing the doorbell for entry.
Upgraded multi-paneled doors are throughout the home. The home has an office/study, with French doors, upon entry that leads down the hall to an open floor plan with 9' ceilings to a warm and inviting ample living room, sun filled sun room with sliding door and dining area and an expansive gourmet kitchen filled with plenty of cabinets and, great quartz countertop space in abundance, and a walk-in pantry. There is an island, stainless steel hood over gas cook top. Kitchen appliances are GE stainless steel and a lovely double oven for your holiday meals. Entertainment flow is a bonus on the main floor!
The stairs two-landing open stairway makes for a pleasant surprise upon seeing the sizeable open center hall to the large bonus area and all points to the four bedrooms, the generous Owner's suite and three additional ample-sized bedrooms and double-sink bathroom. Quartz countertops in both full bathrooms.
Upgraded, multi-paneled doors compliment the upper-level rooms. No climbing stairs with the laundry room located on this level, as well. The owner's shower will calm the stress of the day and has a large walk-in closet.
The lower level is your opportunity to make it your own. Media room, gym or recreation room. You decide. Heat and air on this level, too! The walls a well-insulated throughout with a walkout exit. Home Warranty.
Location
State MD
County Washington
Zoning PUD
Rooms
Other Rooms Living Room, Primary Bedroom, Bedroom 2, Bedroom 3, Bedroom 4, Kitchen, Den, Breakfast Room, Sun/Florida Room, Laundry, Other, Office, Bathroom 2, Bonus Room, Primary Bathroom, Half Bath
Basement Daylight, Partial, Poured Concrete, Rear Entrance, Interior Access, Sump Pump, Unfinished, Walkout Level
Interior
Interior Features Attic, Floor Plan - Open, Kitchen - Gourmet, Kitchen - Island, Pantry
Hot Water Natural Gas
Heating Heat Pump(s), Programmable Thermostat
Cooling Central A/C
Flooring Carpet, Ceramic Tile, Luxury Vinyl Plank
Equipment Cooktop, Dishwasher, Disposal, Oven - Double
Appliance Cooktop, Dishwasher, Disposal, Oven - Double
Heat Source Natural Gas
Exterior
Exterior Feature Porch(es)
Garage Garage - Front Entry, Garage Door Opener
Garage Spaces 3.0
Fence Fully
Amenities Available Basketball Courts, Community Center, Exercise Room, Pool - Outdoor, Tennis Courts, Tot Lots/Playground
Waterfront N
Water Access N
Roof Type Architectural Shingle
Accessibility None
Porch Porch(es)
Attached Garage 3
Total Parking Spaces 3
Garage Y
Building
Lot Description Front Yard, Rear Yard
Story 3
Foundation Concrete Perimeter
Sewer Public Sewer
Water Public
Architectural Style Colonial
Level or Stories 3
Additional Building Above Grade, Below Grade
Structure Type 9'+ Ceilings
New Construction N
Schools
School District Washington County Public Schools
Others
Pets Allowed Y
HOA Fee Include Common Area Maintenance,Pool(s),Recreation Facility
Senior Community No
Tax ID 2225066338
Ownership Fee Simple
SqFt Source Assessor
Security Features Exterior Cameras,Sprinkler System - Indoor
Acceptable Financing FHA, Conventional, VA, Cash
Listing Terms FHA, Conventional, VA, Cash
Financing FHA,Conventional,VA,Cash
Special Listing Condition Standard
Pets Description Number Limit
Read Less Info
Want to know what your home might be worth? Contact us for a FREE valuation!

Our team is ready to help you sell your home for the highest possible price ASAP

Bought with Kouao Avit • Quick Sell Realty LLC






