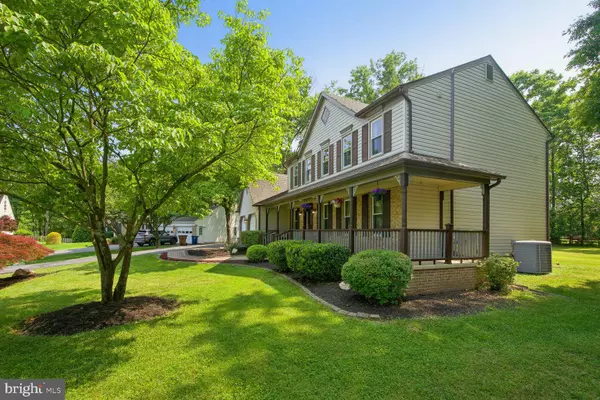$735,000
$729,900
0.7%For more information regarding the value of a property, please contact us for a free consultation.
4 Beds
4 Baths
3,140 SqFt
SOLD DATE : 08/09/2023
Key Details
Sold Price $735,000
Property Type Single Family Home
Sub Type Detached
Listing Status Sold
Purchase Type For Sale
Square Footage 3,140 sqft
Price per Sqft $234
Subdivision Fairland Gardens
MLS Listing ID MDMC2092002
Sold Date 08/09/23
Style Colonial
Bedrooms 4
Full Baths 3
Half Baths 1
HOA Y/N N
Abv Grd Liv Area 2,490
Originating Board BRIGHT
Year Built 1985
Annual Tax Amount $5,914
Tax Year 2022
Lot Size 0.678 Acres
Acres 0.68
Property Description
New Price. Welcome to this remarkable listing! Nestled in the peaceful Fairland Gardens subdivision, this beautiful single-family colonial sits on a picturesque lot, perfectly situated on a quiet cul de sac. As you enter, you'll be greeted by a sense of warmth and care that emanates from every corner of this home.
The main level showcases a fresh coat of paint, adding a touch of modern elegance to the space. Step onto the tile foyer and admire the gleaming hardwood flooring that leads you to an open and spacious eat-in kitchen. Prepare to be amazed by the luxurious granite countertops, providing both functionality and style. The custom cabinets and generously sized pantry offer abundant storage options, ensuring that everything has its place.
Indulge in the comfort of the cozy family room, featuring a brick hearth gas fireplace. It's the perfect spot to unwind with a good book and your favorite beverage, creating lasting memories in this inviting space. Completing the main level, you'll find a roomy living room and a connecting dining room, ideal for entertaining family and friends.
As you make your way upstairs, you'll discover the grand primary bedroom owners suite, a true haven of tranquility. This impressive space boasts a wood burning fireplace, creating a cozy ambiance on cooler evenings. Prepare for the day in the skylighted dressing area, complete with an oversized vanity and a walk-in closet. The en-suite bathroom offers a luxurious escape with its large soaking tub and shower combo.
Continuing down the hall, you'll find three tastefully decorated bedrooms, each thoughtfully designed with ample closet storage. The bonus addition of a laundry room with dual closet storage and front-loading washer and dryer adds convenience and practicality to everyday living.
Don't miss the opportunity to make this captivating home yours. With its idyllic location, meticulous care, and charming features, it's a true gem waiting to be discovered. Schedule a showing today and envision the possibilities of living in this remarkable colonial home.
Please include all disclosures, copy of the EMD and Escrow agreement. Sellers desire EMD to be held by title company-Dufour and Orens, Chartered. All other disclosures and addendums can be found in Bright MLS as well. Sellers performed home inspection prior to actively going on the market. All inspection deficiencies and validation letter of corrections, will be completed prior to closing. Home inspection report available upon request. Radon Mitigation System already in place. Sellers providing 1 year Cinch home warranty and Radon Warranty.
Location
State MD
County Montgomery
Zoning RE1
Rooms
Other Rooms Primary Bedroom, Bedroom 2, Bedroom 3, Bedroom 4, Recreation Room, Bathroom 2, Bathroom 3, Bonus Room
Basement Fully Finished, Interior Access, Sump Pump, Space For Rooms, Windows
Interior
Interior Features Carpet, Ceiling Fan(s), Chair Railings, Crown Moldings, Dining Area, Family Room Off Kitchen, Floor Plan - Traditional, Formal/Separate Dining Room, Kitchen - Eat-In, Kitchen - Table Space, Pantry
Hot Water Natural Gas
Heating Central, Forced Air
Cooling Central A/C, Ceiling Fan(s)
Flooring Carpet, Hardwood
Fireplaces Number 2
Fireplaces Type Brick, Fireplace - Glass Doors, Insert, Mantel(s), Screen, Wood, Gas/Propane
Equipment Dishwasher, Dryer - Front Loading, Exhaust Fan, Oven/Range - Gas, Refrigerator, Washer - Front Loading
Fireplace Y
Appliance Dishwasher, Dryer - Front Loading, Exhaust Fan, Oven/Range - Gas, Refrigerator, Washer - Front Loading
Heat Source Natural Gas
Laundry Has Laundry, Upper Floor
Exterior
Exterior Feature Porch(es)
Garage Garage - Front Entry, Garage Door Opener
Garage Spaces 7.0
Fence Partially
Utilities Available Cable TV, Phone Connected
Waterfront N
Water Access N
Roof Type Composite
Street Surface Black Top
Accessibility None
Porch Porch(es)
Road Frontage City/County
Parking Type Attached Garage, Driveway
Attached Garage 2
Total Parking Spaces 7
Garage Y
Building
Story 3
Foundation Block
Sewer Public Sewer
Water Public
Architectural Style Colonial
Level or Stories 3
Additional Building Above Grade, Below Grade
New Construction N
Schools
School District Montgomery County Public Schools
Others
Pets Allowed Y
Senior Community No
Tax ID 160502313928
Ownership Fee Simple
SqFt Source Assessor
Acceptable Financing Conventional, FHA, VA
Horse Property N
Listing Terms Conventional, FHA, VA
Financing Conventional,FHA,VA
Special Listing Condition Standard
Pets Description No Pet Restrictions
Read Less Info
Want to know what your home might be worth? Contact us for a FREE valuation!

Our team is ready to help you sell your home for the highest possible price ASAP

Bought with Ava Parker Preston • Coldwell Banker Realty






