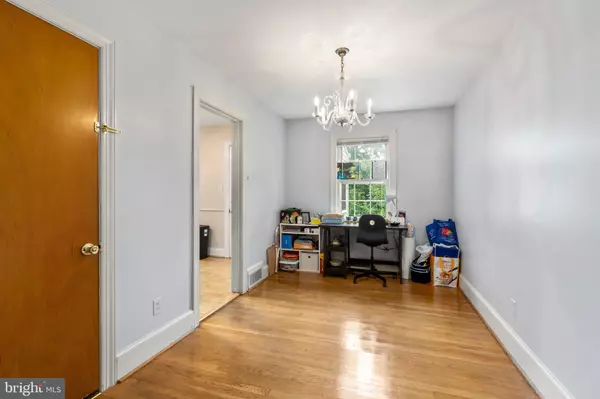$415,500
$399,900
3.9%For more information regarding the value of a property, please contact us for a free consultation.
3 Beds
2 Baths
1,362 SqFt
SOLD DATE : 08/09/2023
Key Details
Sold Price $415,500
Property Type Single Family Home
Sub Type Detached
Listing Status Sold
Purchase Type For Sale
Square Footage 1,362 sqft
Price per Sqft $305
Subdivision College Heights
MLS Listing ID VAFB2004296
Sold Date 08/09/23
Style Cape Cod
Bedrooms 3
Full Baths 2
HOA Y/N N
Abv Grd Liv Area 1,362
Originating Board BRIGHT
Year Built 1950
Annual Tax Amount $2,286
Tax Year 2022
Lot Size 9,750 Sqft
Acres 0.22
Property Description
Welcome to 1312 Parcell St, a charming brick home nestled in a prime location near UMW (University of Mary Washington). This residence offers a comfortable and inviting living space, making it an ideal choice for those seeking a convenient and cozy home.
As you approach the property, you will be captivated by its classic brick facade, exuding timeless appeal and a sense of solidity. The spacious front porch enhances the curb appeal, providing a warm welcome to residents and visitors alike.
The living room is a focal point of the main level featuring a wood-burning fireplace that provides a sense of warmth and comfort as you enter the residence. A large window allows ample natural light to fill its space.
Adjacent to the living room is the dining room that opens into the kitchen for easy access during meal times. The eat-in kitchen embodies the efficiency and functionality of its era and offers Corian countertops, perfect for meal prep. A rear enclosed porch is located off the kitchen providing access to the rear yard and patio area.
A private hallway accesses the main level bedrooms and bath. Both bedrooms enjoy cedar-lined closets and ceiling fans. The bathroom has been updated to include a walk-in shower.
A staircase accessed in the living room leads upstairs to a semi-finished bonus room that could become a home office or bedroom.
The lower level includes a storage/utility room, a large family/rec room with a kitchenette/laundry room at one end, and a bedroom (not to code) with private access to the second full bathroom. An exterior door located in the family room leads to the rear yard making this a possible in-law suite if desired.
The rear yard of this oversized city lot is partially fenced and features mature landscaping across the rear providing natural buffer of privacy. Off-street parking completes the offering.
Location
State VA
County Fredericksburg City
Zoning R4
Rooms
Other Rooms Living Room, Dining Room, Bedroom 2, Bedroom 3, Kitchen, Family Room, Bedroom 1, Laundry, Bonus Room
Basement Full
Main Level Bedrooms 2
Interior
Interior Features Upgraded Countertops, Floor Plan - Traditional, Formal/Separate Dining Room, Kitchen - Eat-In
Hot Water Electric
Heating Forced Air
Cooling Ceiling Fan(s), Central A/C
Flooring Hardwood
Fireplaces Number 1
Equipment Dishwasher, Dryer, Microwave, Oven/Range - Electric, Range Hood, Refrigerator, Washer
Fireplace Y
Appliance Dishwasher, Dryer, Microwave, Oven/Range - Electric, Range Hood, Refrigerator, Washer
Heat Source Natural Gas
Exterior
Exterior Feature Patio(s), Enclosed, Porch(es)
Utilities Available Cable TV Available, Natural Gas Available
Waterfront N
Water Access N
Accessibility Roll-in Shower
Porch Patio(s), Enclosed, Porch(es)
Road Frontage City/County
Garage N
Building
Story 3
Foundation Permanent
Sewer Public Sewer
Water Public
Architectural Style Cape Cod
Level or Stories 3
Additional Building Above Grade, Below Grade
Structure Type Plaster Walls
New Construction N
Schools
School District Fredericksburg City Public Schools
Others
Senior Community No
Tax ID 7779-54-8274
Ownership Fee Simple
SqFt Source Estimated
Special Listing Condition Standard
Read Less Info
Want to know what your home might be worth? Contact us for a FREE valuation!

Our team is ready to help you sell your home for the highest possible price ASAP

Bought with Thomas J Lynch Jr. • Long & Foster Real Estate, Inc.






