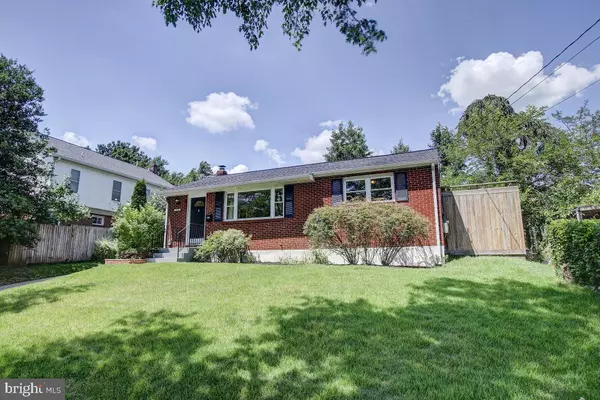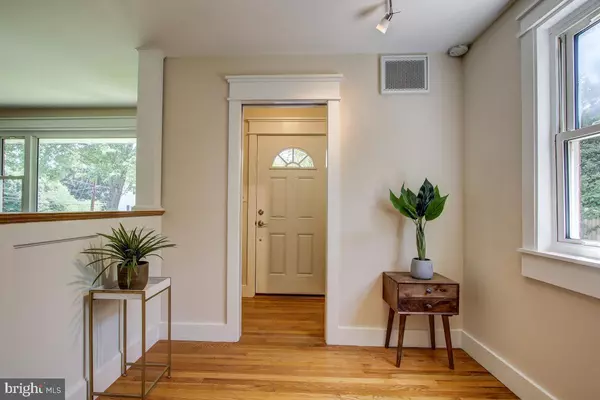$536,525
$509,000
5.4%For more information regarding the value of a property, please contact us for a free consultation.
3 Beds
2 Baths
1,776 SqFt
SOLD DATE : 08/10/2023
Key Details
Sold Price $536,525
Property Type Single Family Home
Sub Type Detached
Listing Status Sold
Purchase Type For Sale
Square Footage 1,776 sqft
Price per Sqft $302
Subdivision Silver Rock
MLS Listing ID MDMC2093566
Sold Date 08/10/23
Style Ranch/Rambler
Bedrooms 3
Full Baths 2
HOA Y/N N
Abv Grd Liv Area 888
Originating Board BRIGHT
Year Built 1954
Annual Tax Amount $5,139
Tax Year 2022
Lot Size 6,003 Sqft
Acres 0.14
Property Description
OPEN SUNDAY !! Beautifully renovated and lovingly prepared, this remarkable home has unique features you'll adore. Custom woodworking with thick moldings and striking baseboard. Intriguing built-in foyer enclave offers a warm welcome into this calm and tranquil home. Enjoy a cozy breakfast nook or modern tavern table in an intimate dining atmosphere. The bright main level family room enjoys panoramic views including Civic Center Parkland! Original oak hardwoods hold an alluring glow there's no place like home. Warmth prevails through the richly renovated kitchen with gleaming maple wood cabinetry, solid granite counter tops, stainless steel appliances and open stairway. Loads of storage in the tall cabinets plus spacious pantry area. An easy flow outside to the generous, level and privately fenced back yard with a large patio area! Let the entertainment begin inside or cook and dine alfresco. The grand lower level features a bright and spacious family room a private guest suite and a quiet den. An bright, squeaky clean laundry / storage area. Steps over to Glenview Mansion overlooking 28 acres of City Parkland. An impressive Neo-Classical Revival Estate features manicured gardens overlooking Croydon Creek, a wildlife sanctuary and tree preserve. The intriguing cottage originally built as a playhouse. Private and public events occur on the grounds, neighborhood favorites include The Antique Car Show. Sled fast down "Snow Hill", into the creek! Enjoy tennis, rock climbing, basket ball and hiking paths. Ask me about Silver Rock and Calvin Parks. Walk to METRO, restaurants and shopping center. Hurry
Location
State MD
County Montgomery
Zoning R60
Rooms
Other Rooms Living Room, Dining Room, Bedroom 2, Bedroom 3, Kitchen, Family Room, Den, Library, Foyer, Bedroom 1, Laundry, Office, Utility Room, Bathroom 1, Attic
Basement Fully Finished, Heated, Improved, Interior Access
Main Level Bedrooms 3
Interior
Interior Features Kitchen - Gourmet, Floor Plan - Traditional, Crown Moldings, Entry Level Bedroom, Wood Floors
Hot Water Natural Gas
Heating Forced Air
Cooling Central A/C
Flooring Solid Hardwood, Laminate Plank
Equipment Built-In Range, Built-In Microwave, Refrigerator, Icemaker, Dishwasher, Disposal, Washer, Dryer
Fireplace N
Window Features Double Pane,Replacement,Insulated
Appliance Built-In Range, Built-In Microwave, Refrigerator, Icemaker, Dishwasher, Disposal, Washer, Dryer
Heat Source Natural Gas
Laundry Has Laundry, Lower Floor
Exterior
Exterior Feature Patio(s)
Garage Spaces 4.0
Fence Fully, Wood
Utilities Available Cable TV Available
Water Access N
View Garden/Lawn, Trees/Woods
Roof Type Architectural Shingle
Accessibility None
Porch Patio(s)
Road Frontage City/County
Total Parking Spaces 4
Garage N
Building
Lot Description Level, Backs to Trees, Secluded
Story 2
Foundation Concrete Perimeter
Sewer Public Sewer
Water Public
Architectural Style Ranch/Rambler
Level or Stories 2
Additional Building Above Grade, Below Grade
Structure Type Dry Wall
New Construction N
Schools
Elementary Schools Meadow Hall
Middle Schools Earle B. Wood
High Schools Rockville
School District Montgomery County Public Schools
Others
Senior Community No
Tax ID 160400210538
Ownership Fee Simple
SqFt Source Assessor
Acceptable Financing Cash, Conventional, FHA, VA
Horse Property N
Listing Terms Cash, Conventional, FHA, VA
Financing Cash,Conventional,FHA,VA
Special Listing Condition Standard
Read Less Info
Want to know what your home might be worth? Contact us for a FREE valuation!

Our team is ready to help you sell your home for the highest possible price ASAP

Bought with Brett J Korade • Keller Williams Realty






