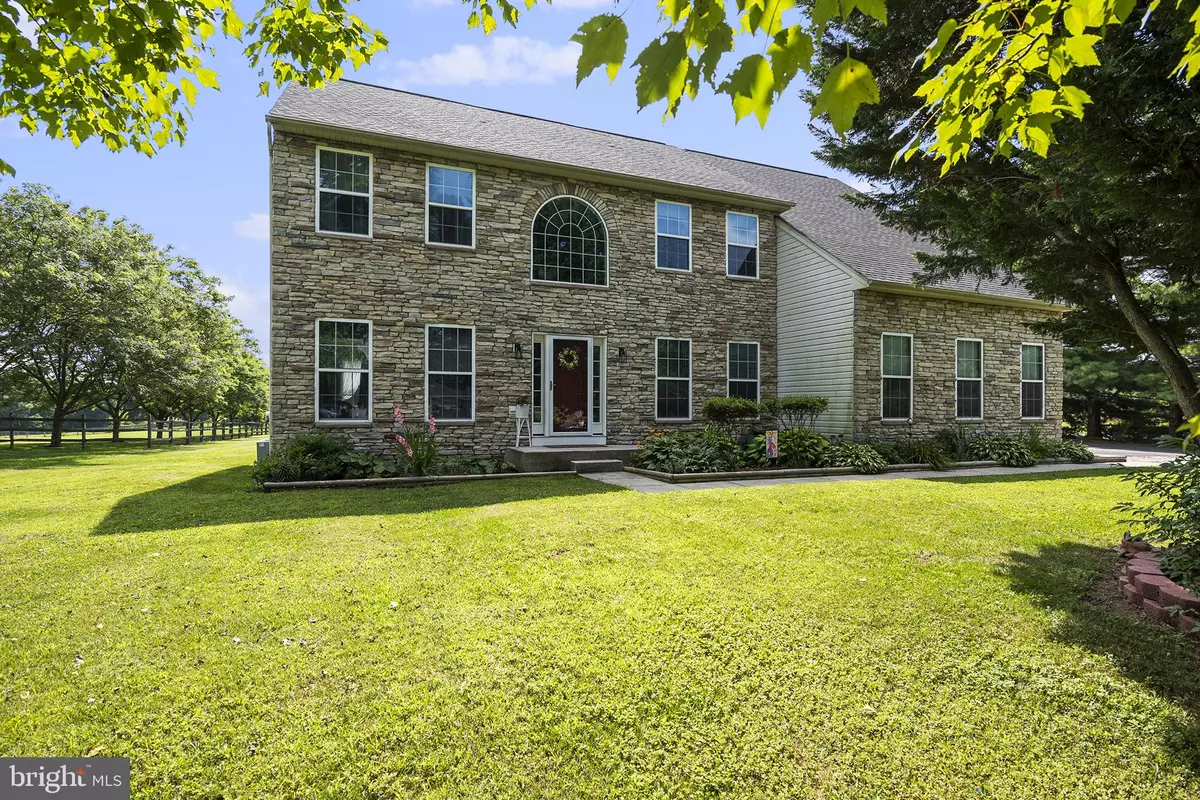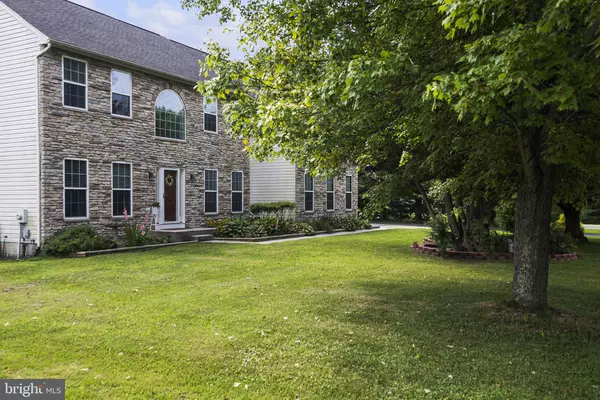$580,000
$580,000
For more information regarding the value of a property, please contact us for a free consultation.
5 Beds
4 Baths
3,052 SqFt
SOLD DATE : 08/11/2023
Key Details
Sold Price $580,000
Property Type Single Family Home
Sub Type Detached
Listing Status Sold
Purchase Type For Sale
Square Footage 3,052 sqft
Price per Sqft $190
Subdivision Hunters Crossing
MLS Listing ID MDCC2008528
Sold Date 08/11/23
Style Colonial
Bedrooms 5
Full Baths 3
Half Baths 1
HOA Y/N N
Abv Grd Liv Area 3,052
Originating Board BRIGHT
Year Built 1998
Annual Tax Amount $3,942
Tax Year 2023
Lot Size 1.150 Acres
Acres 1.15
Property Description
Beautiful Stone Stacked home in Hunters Crossing on 1.154 acres with a gorgeous pool and partially fenced back yard. This lovely home will not disappoint with five bedrooms, three full baths upstairs, a powder room & laundry on the main level. The basement is ready to be finished with a rough-in for a 3-piece bath and walk-out man door. Sellers have done many upgrades during their ownership, including fresh paint, a newly updated kitchen, a new front door, and a new back door. The roof was replaced in 2017, the furnace and hot water heater were replaced in 2013, new LVP flooring in the family room, new lighting on the main level, and fresh paint in the laundry room. As you enter the home, to the left is a sitting room, and to the right is an office space with privacy doors. Off the sitting room is a spacious dining room that leads to the gorgeous kitchen with quartz countertops, lovely gray kitchen cabinets, backsplash, and stainless appliances. The kitchen has table space and leads to the large family room with a gas fireplace. Slider doors from here lead to the deck and pool. The laundry is off of the turned two-car garage. Heading upstairs, the large primary bedroom is to the right with a massive walk-in closet and full 5-piece bath; double sinks, separate shower, soaking tub, and toilet closet. Two bedrooms share a Jack & Jill full bath, and the bedroom off the master could be a great nursery or 2nd office. There is another nice-sized bedroom attached to the full bath with access from the bedroom and from the hall. Large, partially fenced backyard. In-ground pool is fully fenced! All pool equipment is included with the concrete pool, which is not heated.
Location
State MD
County Cecil
Zoning RR
Rooms
Other Rooms Living Room, Dining Room, Primary Bedroom, Sitting Room, Bedroom 2, Bedroom 3, Bedroom 4, Bedroom 5, Kitchen, Laundry, Office
Basement Full
Main Level Bedrooms 5
Interior
Interior Features Attic, Carpet, Ceiling Fan(s), Chair Railings, Crown Moldings, Formal/Separate Dining Room, Kitchen - Eat-In, Pantry, Primary Bath(s), Stall Shower, Tub Shower, Walk-in Closet(s), Wood Floors
Hot Water Propane
Heating Forced Air
Cooling Central A/C
Flooring Carpet, Ceramic Tile, Vinyl, Wood
Fireplaces Number 1
Fireplaces Type Gas/Propane
Equipment Built-In Microwave, Dishwasher, Dryer, Icemaker, Oven/Range - Electric, Refrigerator, Stainless Steel Appliances, Washer, Water Heater
Fireplace Y
Window Features Double Pane,Vinyl Clad
Appliance Built-In Microwave, Dishwasher, Dryer, Icemaker, Oven/Range - Electric, Refrigerator, Stainless Steel Appliances, Washer, Water Heater
Heat Source Propane - Leased
Laundry Main Floor
Exterior
Exterior Feature Deck(s)
Garage Garage Door Opener, Inside Access
Garage Spaces 12.0
Pool In Ground
Utilities Available Under Ground
Waterfront N
Water Access N
Roof Type Shingle
Accessibility None
Porch Deck(s)
Parking Type Attached Garage, Driveway
Attached Garage 2
Total Parking Spaces 12
Garage Y
Building
Lot Description Front Yard, Level, Rear Yard, SideYard(s)
Story 2
Foundation Concrete Perimeter
Sewer On Site Septic
Water Well
Architectural Style Colonial
Level or Stories 2
Additional Building Above Grade, Below Grade
Structure Type Dry Wall,High
New Construction N
Schools
Elementary Schools Calvert
Middle Schools Rising Sun
High Schools Rising Sun
School District Cecil County Public Schools
Others
Senior Community No
Tax ID 0804034856
Ownership Fee Simple
SqFt Source Estimated
Acceptable Financing Cash, Conventional, FHA, USDA, VA
Listing Terms Cash, Conventional, FHA, USDA, VA
Financing Cash,Conventional,FHA,USDA,VA
Special Listing Condition Standard
Read Less Info
Want to know what your home might be worth? Contact us for a FREE valuation!

Our team is ready to help you sell your home for the highest possible price ASAP

Bought with Kristin N Lewis • Integrity Real Estate






