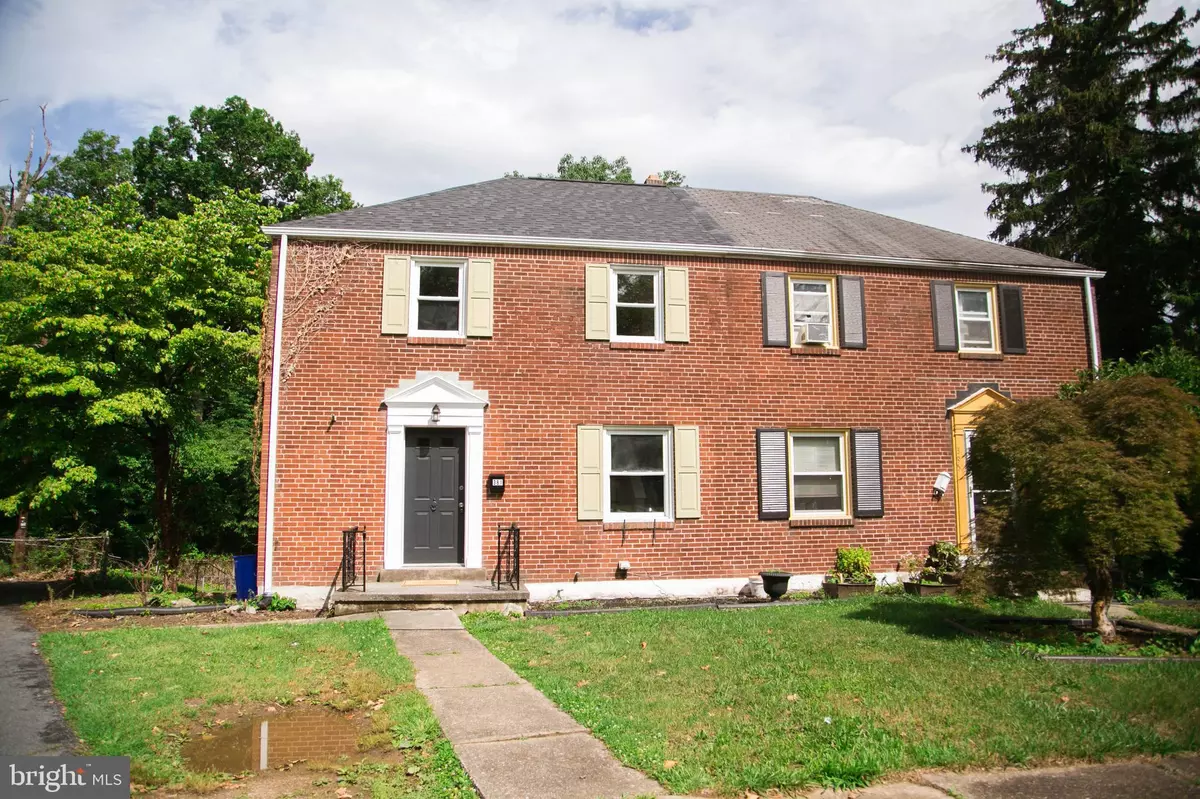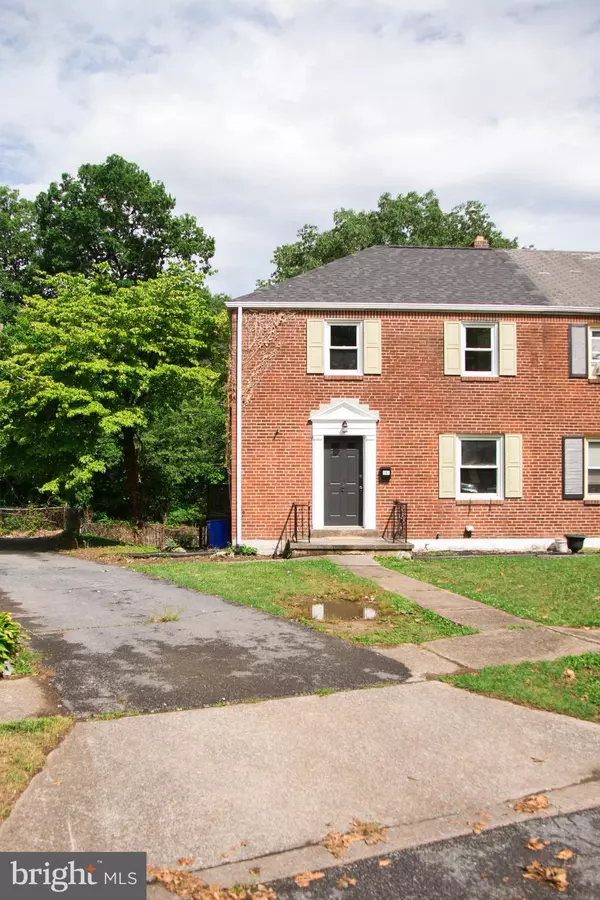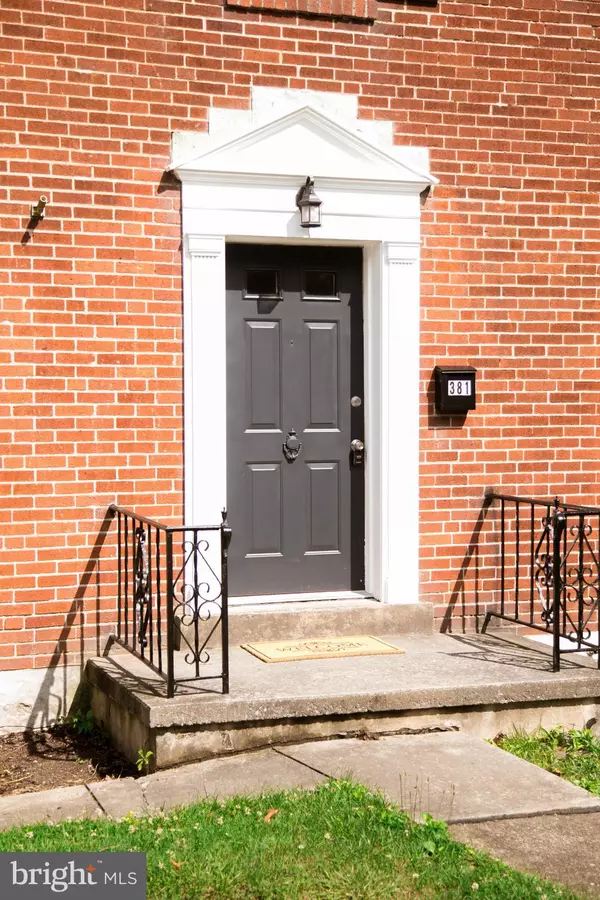$145,000
$145,000
For more information regarding the value of a property, please contact us for a free consultation.
3 Beds
1 Bath
1,550 SqFt
SOLD DATE : 08/17/2023
Key Details
Sold Price $145,000
Property Type Single Family Home
Sub Type Twin/Semi-Detached
Listing Status Sold
Purchase Type For Sale
Square Footage 1,550 sqft
Price per Sqft $93
Subdivision Wilson Park
MLS Listing ID PADA2024564
Sold Date 08/17/23
Style Traditional
Bedrooms 3
Full Baths 1
HOA Y/N N
Abv Grd Liv Area 1,150
Originating Board BRIGHT
Year Built 1947
Annual Tax Amount $2,794
Tax Year 2023
Lot Size 4,792 Sqft
Acres 0.11
Property Description
Wilson Parkways Finest! All Brick Custom Renovated Semi-Detached Home. Home Offers Custom 3 Tone Paint. New Vinyl Plank Flooring, Vinyl & Carpet Throughout. New White Shaker Soft Close Kitchen w/ Granite Tops & Stainless Steel Appliances. New Bathroom w/ Soaking Tub, New Vanity & Toilet. 3 Large Bedrooms. Full Partially Finished Walk-Out Basement. All New Lighting Throughout. New 100 Amp Panel Box. New Forced Air Gas Furnace. New Roof. New Gutters, New Water Heater. Large Deck & Huge Partially Fenced in Rear Yard. Make This Your Home Today!
Location
State PA
County Dauphin
Area City Of Harrisburg (14001)
Zoning RESIDENTIAL
Rooms
Other Rooms Game Room
Basement Daylight, Full, Drain, Heated, Interior Access, Partially Finished, Walkout Level
Interior
Interior Features Attic, Breakfast Area, Carpet, Ceiling Fan(s), Dining Area, Family Room Off Kitchen, Floor Plan - Traditional, Formal/Separate Dining Room, Kitchen - Galley, Primary Bath(s), Recessed Lighting, Soaking Tub
Hot Water Electric
Heating Forced Air
Cooling None
Flooring Luxury Vinyl Plank, Vinyl, Carpet
Equipment Oven/Range - Electric, Dishwasher, Built-In Microwave
Furnishings No
Fireplace N
Window Features Double Pane
Appliance Oven/Range - Electric, Dishwasher, Built-In Microwave
Heat Source Natural Gas
Laundry Basement, Hookup
Exterior
Garage Spaces 4.0
Fence Chain Link
Water Access N
Roof Type Architectural Shingle
Accessibility None
Total Parking Spaces 4
Garage N
Building
Lot Description Corner
Story 2
Foundation Block
Sewer Public Sewer
Water Public
Architectural Style Traditional
Level or Stories 2
Additional Building Above Grade, Below Grade
New Construction N
Schools
Middle Schools Marshall Math Science Academy
High Schools Harrisburg High School
School District Harrisburg City
Others
Senior Community No
Tax ID 09-108-015-000-0000
Ownership Fee Simple
SqFt Source Assessor
Acceptable Financing Conventional, Cash, FHA, VA
Horse Property N
Listing Terms Conventional, Cash, FHA, VA
Financing Conventional,Cash,FHA,VA
Special Listing Condition Standard
Read Less Info
Want to know what your home might be worth? Contact us for a FREE valuation!

Our team is ready to help you sell your home for the highest possible price ASAP

Bought with Tamila Wormsley • Iron Valley Real Estate of Central PA






