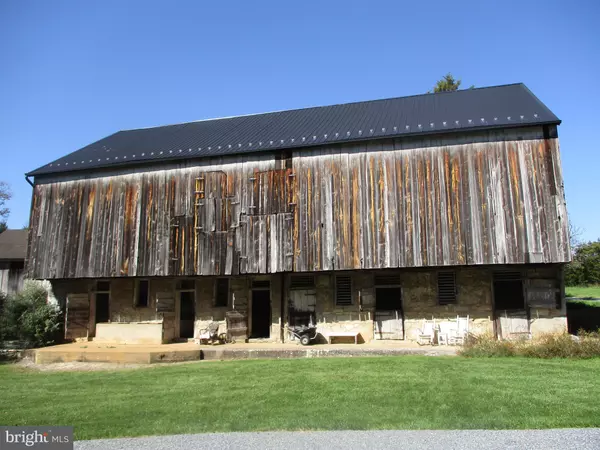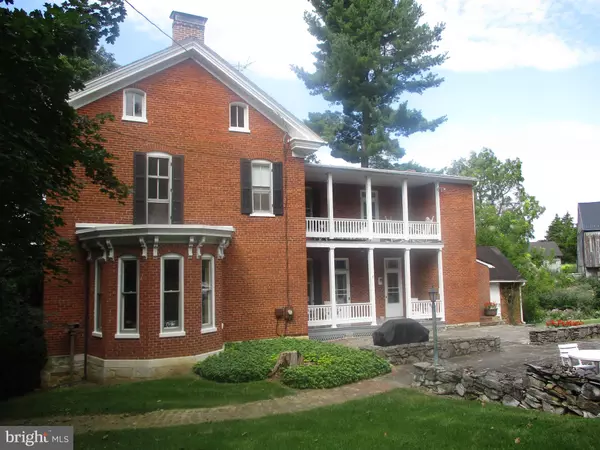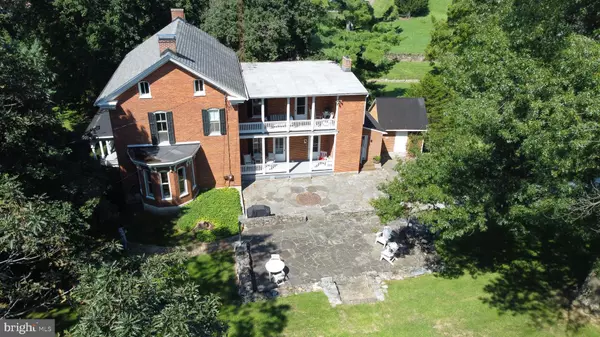$850,000
$875,000
2.9%For more information regarding the value of a property, please contact us for a free consultation.
5 Beds
2 Baths
4,374 SqFt
SOLD DATE : 08/18/2023
Key Details
Sold Price $850,000
Property Type Single Family Home
Sub Type Detached
Listing Status Sold
Purchase Type For Sale
Square Footage 4,374 sqft
Price per Sqft $194
Subdivision Keedysville
MLS Listing ID MDWA2010606
Sold Date 08/18/23
Style Victorian
Bedrooms 5
Full Baths 1
Half Baths 1
HOA Y/N N
Abv Grd Liv Area 3,674
Originating Board BRIGHT
Year Built 1889
Annual Tax Amount $4,276
Tax Year 2023
Lot Size 4.000 Acres
Acres 4.0
Property Description
ANTIETAM NATIONIAL BATTLEFIELD AREA - SMALL TOWN LOCATION - HISTORIC HOME - OFF MAIN STREET. Two former Mayors of Keedysville have occupied this solid brick residence.
4.0 Private Acres within the Town of Keedysville. Little Antietam Creek waterfront. Private and secluded small farm located off Main St. This Victorian residence has its original architectural detail work in place. Classic center-hall floor plan features a traditional 19th c. walnut staircase + customized wood flooring. Sited upon a rise high above the creek, the home enjoys southern-exposure. Vintage single-pane bay windows accented by interior fold-in shutters. Hand-crafted marble belt course is over the limestone foundation. Lower level walnut paneled rec room. HISTORY. During the Battle of Antietam, John J. Keedy farm was on and near General McClellan's Headquarters Company at Keedysville. - Pre-Civil War bank barn c. 1850. SPECIAL FEATURES: (1) ideal home-office featuring Comcast cable & Verizon phone lines, parking (2) bank barn & outbuildings for use by a hobbyist, artist, craftsperson, antique buff (3) slate & stone patios for outdoor dining off the country kitchen porch (4) public water, public sewer, & cable TV. (4) Tree farm located across the main entrance drive . (5) Separate deed conveys the continuously-flowing large spring and valuable spring house foundation (6) B&B posssiblr conversion , subject to Town approval. (7) Two Mayors have occupied the home: Christian Keedy and Charles Taylor. BIRD SANCTUARY, LANDSCAPING & GROUNDS. Twin stone patios 36' x 24' & 22' & 45'. Informal terraces, perennials; original & more recent stone walls, vintage brick walk ways; variety of gardens; winding private entrance lane, ample parking. Walled-in 19th c. natural spring overflow stream supports fresh watercress. Birds galore within creek valley ecosystem. Farmer mows fields. NOTE: Sale of listing is subject to recordation of plat. More land available for a total of 7.7 acres. Please no drive-bys.
Location
State MD
County Washington
Zoning SR
Direction South
Rooms
Basement Daylight, Partial, Connecting Stairway, Heated, Interior Access, Outside Entrance, Poured Concrete, Side Entrance
Interior
Interior Features Additional Stairway, Attic, Cedar Closet(s), Chair Railings, Floor Plan - Traditional, Formal/Separate Dining Room, Kitchen - Country, Kitchen - Eat-In, Pantry, Walk-in Closet(s), Wood Floors
Hot Water Electric
Heating Wall Unit, Hot Water, Steam, Radiator, Other, Space Heater
Cooling Ductless/Mini-Split
Flooring Wood
Fireplaces Number 1
Fireplaces Type Other
Equipment Dishwasher, Refrigerator, Oven/Range - Electric, Washer, Water Heater
Furnishings Partially
Fireplace Y
Window Features Bay/Bow,Screens,Storm,Transom,Wood Frame
Appliance Dishwasher, Refrigerator, Oven/Range - Electric, Washer, Water Heater
Heat Source Oil, Propane - Leased, Electric
Laundry Basement
Exterior
Exterior Feature Patio(s), Porch(es), Enclosed
Garage Spaces 10.0
Fence Partially, Wire
Utilities Available Cable TV, Propane, Multiple Phone Lines
Waterfront Y
Water Access Y
Water Access Desc Fishing Allowed
View Scenic Vista, Water
Roof Type Composite
Accessibility Level Entry - Main, Grab Bars Mod
Porch Patio(s), Porch(es), Enclosed
Total Parking Spaces 10
Garage N
Building
Lot Description Cleared, Flood Plain, Landscaping, Premium, Private, Road Frontage, Secluded, Stream/Creek, Subdivision Possible, Unrestricted
Story 3
Foundation Stone
Sewer Public Sewer
Water Public
Architectural Style Victorian
Level or Stories 3
Additional Building Above Grade, Below Grade
Structure Type 9'+ Ceilings,Plaster Walls,Brick
New Construction N
Schools
Elementary Schools Boonsboro
Middle Schools Boonsboro
High Schools Boonsboro Sr
School District Washington County Public Schools
Others
Pets Allowed Y
Senior Community No
Tax ID 2219003043
Ownership Fee Simple
SqFt Source Estimated
Acceptable Financing Cash
Horse Property N
Listing Terms Cash
Financing Cash
Special Listing Condition Standard
Pets Description Cats OK, Dogs OK
Read Less Info
Want to know what your home might be worth? Contact us for a FREE valuation!

Our team is ready to help you sell your home for the highest possible price ASAP

Bought with Robert J Chew • Berkshire Hathaway HomeServices PenFed Realty






